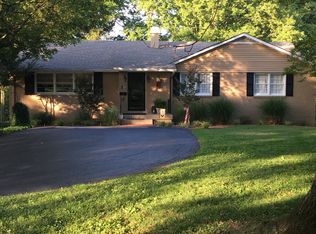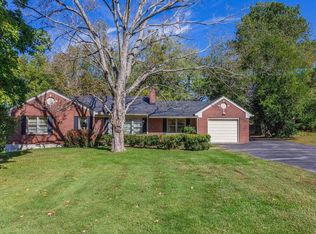Closed
$480,000
1107 Manor Rd, Columbia, TN 38401
4beds
2,381sqft
Single Family Residence, Residential
Built in 1958
0.65 Acres Lot
$467,100 Zestimate®
$202/sqft
$2,397 Estimated rent
Home value
$467,100
$439,000 - $495,000
$2,397/mo
Zestimate® history
Loading...
Owner options
Explore your selling options
What's special
Spacious 3-bedroom, 2-bathroom home on a walk-out basement in peaceful Columbia, TN. This inviting property boasts an endless floor plan, perfect for entertaining guests. The grand living room features a stunning fireplace, providing warmth on chilly evenings. The kitchen is fully equipped with modern appliances and ample cabinet space. There is a formal dining room off the kitchen and an enormous bonus room as well for entertaining guest. The master bedroom offers a private ensuite bathroom for added convenience. The main level also offer a cozy den which exits to the 15x14 covered deck so relax and unwind while overlooking the beautifully landscaped backyard. Conveniently located in sought after Greymere neighborhood with easy access to schools, parks, and downtown Columbia, this home is the perfect opportunity for entertaining & comfortable living. OVER 1200 sqft of unfinished basement space and a solar panel system to save on bills! Don't miss out on making this house your own!
Zillow last checked: 8 hours ago
Listing updated: March 27, 2024 at 07:35am
Listing Provided by:
Kasie Nunley 615-489-0260,
CHORD Real Estate
Bought with:
Dustin Gassert, 354837
eXp Realty
Source: RealTracs MLS as distributed by MLS GRID,MLS#: 2614990
Facts & features
Interior
Bedrooms & bathrooms
- Bedrooms: 4
- Bathrooms: 2
- Full bathrooms: 2
- Main level bedrooms: 3
Bedroom 1
- Features: Suite
- Level: Suite
- Area: 204 Square Feet
- Dimensions: 17x12
Bedroom 2
- Features: Extra Large Closet
- Level: Extra Large Closet
- Area: 130 Square Feet
- Dimensions: 13x10
Bedroom 3
- Features: Extra Large Closet
- Level: Extra Large Closet
- Area: 156 Square Feet
- Dimensions: 13x12
Bonus room
- Features: Basement Level
- Level: Basement Level
- Area: 368 Square Feet
- Dimensions: 23x16
Den
- Features: Separate
- Level: Separate
- Area: 168 Square Feet
- Dimensions: 14x12
Dining room
- Features: Formal
- Level: Formal
- Area: 110 Square Feet
- Dimensions: 11x10
Kitchen
- Features: Pantry
- Level: Pantry
- Area: 456 Square Feet
- Dimensions: 24x19
Living room
- Features: Formal
- Level: Formal
- Area: 260 Square Feet
- Dimensions: 20x13
Heating
- Central
Cooling
- Central Air, Electric
Appliances
- Included: Dishwasher, Microwave, Electric Oven, Electric Range
Features
- Ceiling Fan(s), Pantry, Storage, Walk-In Closet(s), Primary Bedroom Main Floor
- Flooring: Carpet, Tile, Vinyl
- Basement: Combination
- Number of fireplaces: 2
- Fireplace features: Den, Living Room
Interior area
- Total structure area: 2,381
- Total interior livable area: 2,381 sqft
- Finished area above ground: 2,013
- Finished area below ground: 368
Property
Parking
- Total spaces: 8
- Parking features: Attached, Concrete, Driveway
- Carport spaces: 2
- Uncovered spaces: 6
Features
- Levels: Two
- Stories: 1
- Patio & porch: Deck, Covered, Patio, Porch
Lot
- Size: 0.65 Acres
Details
- Parcel number: 113A B 00700 000
- Special conditions: Standard
Construction
Type & style
- Home type: SingleFamily
- Architectural style: Traditional
- Property subtype: Single Family Residence, Residential
Materials
- Brick, Vinyl Siding
- Roof: Shingle
Condition
- New construction: No
- Year built: 1958
Utilities & green energy
- Sewer: Public Sewer
- Water: Public
- Utilities for property: Electricity Available, Water Available
Community & neighborhood
Location
- Region: Columbia
- Subdivision: Graymere Sec 1
Price history
| Date | Event | Price |
|---|---|---|
| 3/25/2024 | Sold | $480,000-3%$202/sqft |
Source: | ||
| 3/1/2024 | Contingent | $494,900$208/sqft |
Source: | ||
| 2/27/2024 | Price change | $494,900-1%$208/sqft |
Source: | ||
| 2/1/2024 | Listed for sale | $499,900$210/sqft |
Source: | ||
| 2/1/2024 | Listing removed | -- |
Source: | ||
Public tax history
| Year | Property taxes | Tax assessment |
|---|---|---|
| 2024 | $2,358 | $86,225 |
| 2023 | $2,358 | $86,225 |
| 2022 | $2,358 +41.7% | $86,225 +76% |
Find assessor info on the county website
Neighborhood: 38401
Nearby schools
GreatSchools rating
- 9/10J E Woodard Elementary SchoolGrades: PK-4Distance: 1.3 mi
- 4/10Whitthorne Middle SchoolGrades: 5-8Distance: 1.5 mi
- 4/10Columbia Central High SchoolGrades: 9-12Distance: 1.4 mi
Schools provided by the listing agent
- Elementary: J E Woodard Elementary
- Middle: Whitthorne Middle School
- High: Columbia Central High School
Source: RealTracs MLS as distributed by MLS GRID. This data may not be complete. We recommend contacting the local school district to confirm school assignments for this home.
Get a cash offer in 3 minutes
Find out how much your home could sell for in as little as 3 minutes with a no-obligation cash offer.
Estimated market value
$467,100
Get a cash offer in 3 minutes
Find out how much your home could sell for in as little as 3 minutes with a no-obligation cash offer.
Estimated market value
$467,100

