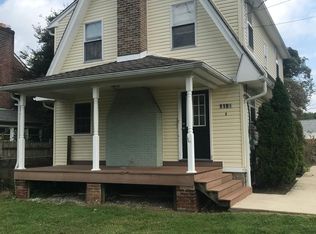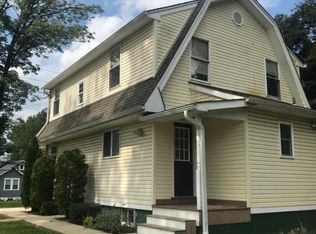Sold for $475,000
$475,000
1107 N Providence Rd, Media, PA 19063
3beds
2,374sqft
Single Family Residence
Built in 1950
10,019 Square Feet Lot
$478,500 Zestimate®
$200/sqft
$3,325 Estimated rent
Home value
$478,500
$431,000 - $531,000
$3,325/mo
Zestimate® history
Loading...
Owner options
Explore your selling options
What's special
Welcome to 1107 N. Providence Road, a beautifully maintained 3-bedroom, 3.5-bath brick colonial located in desirable Upper Providence Township. This spacious and inviting home offers classic charm with modern conveniences, featuring a bright and open layout perfect for today’s lifestyle. The main level showcases a welcoming living room, formal dining area, and a well-appointed kitchen, a main level sunroom, converted garage that is ideal for an office/music room and a full bath. Upstairs, you'll find three generously sized bedrooms including a primary suite with its own private bath. There is also a large cedar closet on the 2nd floor, a 2nd sunroom, 2 additional bedrooms, and a full hall bath. The finished basement adds valuable living space with a half bathroom, perfect for a rec room, home office, or guest suite. Enjoy comfort all year long with a new central air. Outside, the fenced-in yard provides privacy and space for outdoor enjoyment, while the rare combination of three total garages offers incredible storage and convenience with a one car attached garage and a 2-car oversized garage with additional storage. Located just minutes from downtown Media which is walkable, local parks, shopping, restaurants, and top-rated Rose Tree Media Schools—this home truly has it all!
Zillow last checked: 8 hours ago
Listing updated: June 16, 2025 at 07:46am
Listed by:
Pete McGuinn 610-804-6977,
RE/MAX Main Line-West Chester
Bought with:
Eric Goldstein, RS328857
Keller Williams Main Line
Source: Bright MLS,MLS#: PADE2087490
Facts & features
Interior
Bedrooms & bathrooms
- Bedrooms: 3
- Bathrooms: 4
- Full bathrooms: 3
- 1/2 bathrooms: 1
- Main level bathrooms: 1
Bedroom 1
- Level: Upper
- Area: 216 Square Feet
- Dimensions: 18 x 12
Bedroom 2
- Level: Upper
- Area: 154 Square Feet
- Dimensions: 14 x 11
Bedroom 3
- Level: Upper
- Area: 130 Square Feet
- Dimensions: 13 x 10
Dining room
- Level: Main
- Area: 143 Square Feet
- Dimensions: 13 x 11
Family room
- Level: Lower
- Area: 320 Square Feet
- Dimensions: 20 x 16
Kitchen
- Level: Main
- Area: 121 Square Feet
- Dimensions: 11 x 11
Living room
- Level: Main
- Area: 264 Square Feet
- Dimensions: 22 x 12
Office
- Level: Lower
- Area: 63 Square Feet
- Dimensions: 9 x 7
Office
- Level: Main
- Area: 171 Square Feet
- Dimensions: 19 x 9
Other
- Level: Main
- Area: 104 Square Feet
- Dimensions: 13 x 8
Other
- Level: Upper
- Area: 200 Square Feet
- Dimensions: 20 x 10
Heating
- Hot Water, Oil
Cooling
- Central Air, Electric
Appliances
- Included: Dishwasher, Dryer, Stainless Steel Appliance(s), Cooktop, Washer, Water Heater, Electric Water Heater
- Laundry: In Basement
Features
- Attic, Attic/House Fan, Bathroom - Stall Shower, Bathroom - Tub Shower, Built-in Features, Cedar Closet(s), Ceiling Fan(s), Dining Area, Floor Plan - Traditional, Primary Bath(s)
- Flooring: Carpet, Hardwood, Laminate, Tile/Brick, Wood
- Basement: Partially Finished,Windows
- Number of fireplaces: 1
- Fireplace features: Brick
Interior area
- Total structure area: 2,374
- Total interior livable area: 2,374 sqft
- Finished area above ground: 1,974
- Finished area below ground: 400
Property
Parking
- Total spaces: 6
- Parking features: Storage, Garage Faces Front, Garage Faces Side, Oversized, Asphalt, Shared Driveway, Attached, Detached, Driveway
- Attached garage spaces: 3
- Uncovered spaces: 3
Accessibility
- Accessibility features: None
Features
- Levels: Two
- Stories: 2
- Patio & porch: Patio
- Pool features: None
Lot
- Size: 10,019 sqft
Details
- Additional structures: Above Grade, Below Grade
- Parcel number: 35000138400
- Zoning: RES
- Special conditions: Standard
Construction
Type & style
- Home type: SingleFamily
- Architectural style: Colonial
- Property subtype: Single Family Residence
Materials
- Brick
- Foundation: Permanent
- Roof: Pitched,Shingle
Condition
- New construction: No
- Year built: 1950
Utilities & green energy
- Electric: 200+ Amp Service, Circuit Breakers
- Sewer: Public Sewer
- Water: Public
- Utilities for property: Cable Available
Community & neighborhood
Location
- Region: Media
- Subdivision: None Available
- Municipality: UPPER PROVIDENCE TWP
Other
Other facts
- Listing agreement: Exclusive Agency
- Ownership: Fee Simple
Price history
| Date | Event | Price |
|---|---|---|
| 6/4/2025 | Sold | $475,000-1%$200/sqft |
Source: | ||
| 4/11/2025 | Contingent | $479,900$202/sqft |
Source: | ||
| 4/4/2025 | Listed for sale | $479,900+28%$202/sqft |
Source: | ||
| 10/31/2015 | Listing removed | $374,900$158/sqft |
Source: CENTURY 21 Absolute Realty #6567098 Report a problem | ||
| 5/6/2015 | Listed for sale | $374,900+17.2%$158/sqft |
Source: CENTURY 21 Absolute Realty #6567098 Report a problem | ||
Public tax history
| Year | Property taxes | Tax assessment |
|---|---|---|
| 2025 | $7,813 +6% | $355,690 |
| 2024 | $7,371 +3.6% | $355,690 |
| 2023 | $7,112 +3% | $355,690 |
Find assessor info on the county website
Neighborhood: 19063
Nearby schools
GreatSchools rating
- 9/10Rose Tree El SchoolGrades: K-5Distance: 0.1 mi
- 8/10Springton Lake Middle SchoolGrades: 6-8Distance: 1 mi
- 9/10Penncrest High SchoolGrades: 9-12Distance: 2.3 mi
Schools provided by the listing agent
- Middle: Springton Lake
- High: Penncrest
- District: Rose Tree Media
Source: Bright MLS. This data may not be complete. We recommend contacting the local school district to confirm school assignments for this home.
Get a cash offer in 3 minutes
Find out how much your home could sell for in as little as 3 minutes with a no-obligation cash offer.
Estimated market value$478,500
Get a cash offer in 3 minutes
Find out how much your home could sell for in as little as 3 minutes with a no-obligation cash offer.
Estimated market value
$478,500

