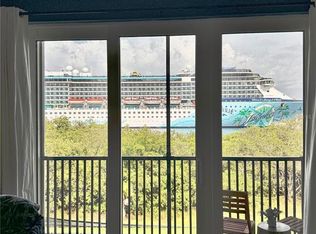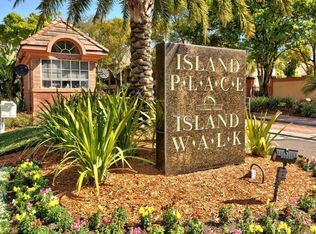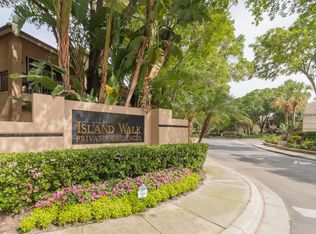Sold for $370,000
$370,000
1107 Normandy Trace Rd, Tampa, FL 33602
1beds
815sqft
Condominium
Built in 1991
-- sqft lot
$368,100 Zestimate®
$454/sqft
$2,466 Estimated rent
Home value
$368,100
$339,000 - $398,000
$2,466/mo
Zestimate® history
Loading...
Owner options
Explore your selling options
What's special
Discover the perfect blend of luxury, comfort, and convenience in your impeccably maintained 1-bedroom, 1-bathroom condo located in the prestigious, 24-hour gated community of Harbour Island. This offers an exceptional opportunity to own in one of Tampa’s most desirable neighborhoods in downtown Tampa. Step inside and be welcomed by rich luxury vinyl flooring, vaulted ceilings and updated kitchen with a large breakfast bar. The recently updated kitchen has newer appliances, counter tops and sink. The open floorplan offers versatility and fills the space with natural light enhancing its warm, coastal charm as you unwind on your private balcony with views of the water and port Tampa. So much to enjoy including the convenience of your own private one-car garage. Resort-style amenities including two swimming pools, a hot tub, tennis courts, a fitness center, clubhouse, playground, and scenic walking paths. Minutes away from Water Street, Convention Center and Amalie Arena and an easy commute or trolley to Ybor City or Downtown. If you looking for the location, urban lifestyle, and convenience and the best value on the island, this is it. Seller will pay special assessment at closing.
Zillow last checked: 8 hours ago
Listing updated: August 22, 2025 at 11:12am
Listing Provided by:
Lisa Reeves 813-784-7442,
SMITH & ASSOCIATES REAL ESTATE 813-839-3800,
Kevin Reeves 813-728-4992,
SMITH & ASSOCIATES REAL ESTATE
Bought with:
Karolina Franz, 3507306
SMITH & ASSOCIATES REAL ESTATE
Source: Stellar MLS,MLS#: TB8402766 Originating MLS: Suncoast Tampa
Originating MLS: Suncoast Tampa

Facts & features
Interior
Bedrooms & bathrooms
- Bedrooms: 1
- Bathrooms: 1
- Full bathrooms: 1
Primary bedroom
- Features: Ceiling Fan(s), Walk-In Closet(s)
- Level: Second
- Area: 168 Square Feet
- Dimensions: 12x14
Primary bathroom
- Features: Exhaust Fan, Shower No Tub, Single Vanity
- Level: Second
- Area: 48 Square Feet
- Dimensions: 8x6
Dining room
- Level: Second
- Area: 160 Square Feet
- Dimensions: 10x16
Kitchen
- Features: Breakfast Bar, Pantry, Stone Counters
- Level: Second
- Area: 168 Square Feet
- Dimensions: 14x12
Living room
- Features: Ceiling Fan(s)
- Level: Second
- Area: 210 Square Feet
- Dimensions: 14x15
Heating
- Heat Pump
Cooling
- Central Air
Appliances
- Included: Dishwasher, Disposal, Dryer, Electric Water Heater, Microwave, Range, Refrigerator, Washer
- Laundry: In Garage
Features
- Ceiling Fan(s), Kitchen/Family Room Combo, PrimaryBedroom Upstairs, Stone Counters, Thermostat, Vaulted Ceiling(s), Walk-In Closet(s)
- Flooring: Luxury Vinyl, Tile
- Doors: Sliding Doors
- Windows: Storm Window(s), Hurricane Shutters/Windows
- Has fireplace: No
Interior area
- Total structure area: 1,224
- Total interior livable area: 815 sqft
Property
Parking
- Total spaces: 1
- Parking features: Driveway, Garage Door Opener, Guest, On Street
- Attached garage spaces: 1
- Has uncovered spaces: Yes
Features
- Levels: Two
- Stories: 2
- Patio & porch: Enclosed, Rear Porch, Screened
- Exterior features: Irrigation System, Sidewalk, Sprinkler Metered
- Has view: Yes
- View description: Water, Bay/Harbor - Partial
- Has water view: Yes
- Water view: Water,Bay/Harbor - Partial
- Waterfront features: Waterfront, Bay/Harbor
- Body of water: SPARKMAN CHANNEL
Lot
- Size: 2 sqft
- Features: City Lot
- Residential vegetation: Trees/Landscaped
Details
- Parcel number: A1929195UR00002801107.0
- Zoning: PD-A
- Special conditions: None
Construction
Type & style
- Home type: Condo
- Architectural style: Other
- Property subtype: Condominium
- Attached to another structure: Yes
Materials
- Stucco, Wood Frame
- Foundation: Block
- Roof: Shingle
Condition
- Completed
- New construction: No
- Year built: 1991
Utilities & green energy
- Sewer: Public Sewer
- Water: Public
- Utilities for property: BB/HS Internet Available, Cable Available, Electricity Connected, Public, Sewer Connected, Street Lights, Underground Utilities, Water Connected
Community & neighborhood
Security
- Security features: Fire Alarm, Gated Community, Smoke Detector(s)
Community
- Community features: Waterfront, Association Recreation - Owned, Clubhouse, Community Mailbox, Deed Restrictions, Fitness Center, Gated Community - Guard, Pool, Sidewalks, Tennis Court(s)
Location
- Region: Tampa
- Subdivision: ISLAND WALK A CONDO
HOA & financial
HOA
- Has HOA: Yes
- HOA fee: $664 monthly
- Services included: 24-Hour Guard, Common Area Taxes, Community Pool, Reserve Fund, Insurance, Maintenance Grounds, Maintenance Repairs, Pest Control, Pool Maintenance, Private Road, Recreational Facilities, Security, Sewer, Trash, Water
- Association name: Lubee Dandressol
- Association phone: 813-227-9724
- Second association name: HICSA@HarbourIslandVoice.com
Other fees
- Pet fee: $0 monthly
Other financial information
- Total actual rent: 0
Other
Other facts
- Listing terms: Cash,Conventional
- Ownership: Condominium
- Road surface type: Asphalt
Price history
| Date | Event | Price |
|---|---|---|
| 8/22/2025 | Sold | $370,000-3.9%$454/sqft |
Source: | ||
| 8/12/2025 | Pending sale | $385,000$472/sqft |
Source: | ||
| 7/2/2025 | Listed for sale | $385,000+57.1%$472/sqft |
Source: | ||
| 3/24/2021 | Listing removed | -- |
Source: Owner Report a problem | ||
| 9/6/2017 | Sold | $245,000-12.5%$301/sqft |
Source: Public Record Report a problem | ||
Public tax history
| Year | Property taxes | Tax assessment |
|---|---|---|
| 2024 | $3,019 +3% | $201,479 +3% |
| 2023 | $2,930 +3.2% | $195,611 +3% |
| 2022 | $2,839 +1.6% | $189,914 +3% |
Find assessor info on the county website
Neighborhood: Harbour Island
Nearby schools
GreatSchools rating
- 10/10Gorrie Elementary SchoolGrades: K-5Distance: 1.3 mi
- 9/10Wilson Middle SchoolGrades: 6-8Distance: 1.4 mi
- 8/10Plant High SchoolGrades: 9-12Distance: 3.5 mi
Schools provided by the listing agent
- Elementary: Gorrie-HB
- Middle: Wilson-HB
- High: Plant-HB
Source: Stellar MLS. This data may not be complete. We recommend contacting the local school district to confirm school assignments for this home.
Get a cash offer in 3 minutes
Find out how much your home could sell for in as little as 3 minutes with a no-obligation cash offer.
Estimated market value$368,100
Get a cash offer in 3 minutes
Find out how much your home could sell for in as little as 3 minutes with a no-obligation cash offer.
Estimated market value
$368,100


