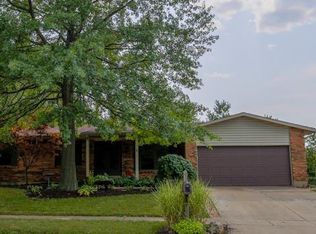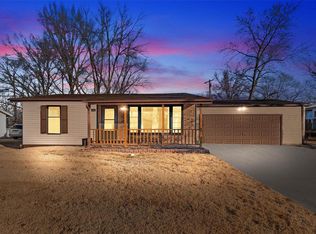Closed
Listing Provided by:
Rachel Haney 314-606-5022,
Magnolia Real Estate
Bought with: Berkshire Hathaway HomeServices Select Properties
Price Unknown
1107 Patsy Ln, O'Fallon, MO 63366
3beds
1,360sqft
Single Family Residence
Built in 1979
10,410.84 Square Feet Lot
$288,600 Zestimate®
$--/sqft
$1,916 Estimated rent
Home value
$288,600
$271,000 - $309,000
$1,916/mo
Zestimate® history
Loading...
Owner options
Explore your selling options
What's special
This lovely 3 bedroom, 2 bathroom ranch style home in the heart of O'Fallon is refreshed and ready for a new owner. Freshly painted a neutral color, plush new carpet throughout, new kitchen cabinets & counter tops, a new deck AND a new roof! Enter from the covered front porch or the attached 2 car garage to be greeted by a front sitting room/living room. The Kitchen opens to a breakfast nook and a family room that features a wood burning fireplace. Step outside to enjoy the deck that overlooks the tree lined backyard. Completing the main floor is a Primary Suite with a full bath and two additional bedrooms and a full bath. With a few partially finished rooms and laundry hookups in the basement, there is plenty of space to settle in and enjoy your new home!
Zillow last checked: 8 hours ago
Listing updated: October 16, 2025 at 10:08am
Listing Provided by:
Rachel Haney 314-606-5022,
Magnolia Real Estate
Bought with:
Melissa Reynolds, 2013005633
Berkshire Hathaway HomeServices Select Properties
Source: MARIS,MLS#: 25062531 Originating MLS: St. Charles County Association of REALTORS
Originating MLS: St. Charles County Association of REALTORS
Facts & features
Interior
Bedrooms & bathrooms
- Bedrooms: 3
- Bathrooms: 2
- Full bathrooms: 2
- Main level bathrooms: 2
- Main level bedrooms: 3
Bedroom
- Features: Floor Covering: Carpeting
- Level: Main
- Area: 143
- Dimensions: 13x11
Bedroom 2
- Features: Floor Covering: Carpeting
- Level: Main
- Area: 135
- Dimensions: 9x15
Bedroom 3
- Features: Floor Covering: Carpeting
- Level: Main
- Area: 99
- Dimensions: 9x11
Breakfast room
- Features: Floor Covering: Carpeting
- Level: Main
- Area: 96
- Dimensions: 8x12
Family room
- Features: Floor Covering: Carpeting
- Level: Main
- Area: 228
- Dimensions: 19x12
Kitchen
- Features: Floor Covering: Vinyl
- Level: Main
- Area: 108
- Dimensions: 9x12
Living room
- Features: Floor Covering: Carpeting
- Level: Main
- Area: 255
- Dimensions: 17x15
Heating
- Forced Air, Natural Gas
Cooling
- Ceiling Fan(s), Central Air
Appliances
- Included: Dishwasher, Microwave, Electric Range
- Laundry: In Basement
Features
- Flooring: Carpet, Vinyl
- Doors: Panel Door(s), Sliding Doors
- Basement: Concrete,Partially Finished,Walk-Out Access
- Number of fireplaces: 1
- Fireplace features: Great Room
Interior area
- Total structure area: 1,360
- Total interior livable area: 1,360 sqft
- Finished area above ground: 1,360
Property
Parking
- Total spaces: 2
- Parking features: Garage - Attached
- Attached garage spaces: 2
Features
- Levels: One
Lot
- Size: 10,410 sqft
Details
- Parcel number: 2050A5126000001.0000000
- Special conditions: Standard
Construction
Type & style
- Home type: SingleFamily
- Architectural style: Ranch
- Property subtype: Single Family Residence
Materials
- Brick, Frame, Vinyl Siding
- Foundation: Concrete Perimeter
- Roof: Architectural Shingle
Condition
- Year built: 1979
Utilities & green energy
- Electric: Single Phase
- Sewer: Public Sewer
- Water: Public
- Utilities for property: Electricity Connected, Natural Gas Connected, Sewer Connected, Underground Utilities, Water Connected
Community & neighborhood
Location
- Region: Ofallon
- Subdivision: Flair Forest #4
Other
Other facts
- Listing terms: Cash,Conventional,FHA,VA Loan
Price history
| Date | Event | Price |
|---|---|---|
| 10/14/2025 | Sold | -- |
Source: | ||
| 9/22/2025 | Pending sale | $275,000$202/sqft |
Source: | ||
| 9/18/2025 | Listed for sale | $275,000$202/sqft |
Source: | ||
| 3/21/2019 | Listing removed | $1,400$1/sqft |
Source: Assist 2 Rent Report a problem | ||
| 1/14/2019 | Listed for rent | $1,400+16.7%$1/sqft |
Source: Assist 2 Rent Report a problem | ||
Public tax history
| Year | Property taxes | Tax assessment |
|---|---|---|
| 2024 | $2,841 0% | $42,773 |
| 2023 | $2,842 +11.7% | $42,773 +20.2% |
| 2022 | $2,545 | $35,590 |
Find assessor info on the county website
Neighborhood: 63366
Nearby schools
GreatSchools rating
- 7/10Westhoff Elementary SchoolGrades: K-5Distance: 0.9 mi
- 8/10Ft. Zumwalt North Middle SchoolGrades: 6-8Distance: 1.5 mi
- 9/10Ft. Zumwalt North High SchoolGrades: 9-12Distance: 1.9 mi
Schools provided by the listing agent
- Elementary: Westhoff Elem.
- Middle: Ft. Zumwalt North Middle
- High: Ft. Zumwalt North High
Source: MARIS. This data may not be complete. We recommend contacting the local school district to confirm school assignments for this home.
Get a cash offer in 3 minutes
Find out how much your home could sell for in as little as 3 minutes with a no-obligation cash offer.
Estimated market value
$288,600
Get a cash offer in 3 minutes
Find out how much your home could sell for in as little as 3 minutes with a no-obligation cash offer.
Estimated market value
$288,600

