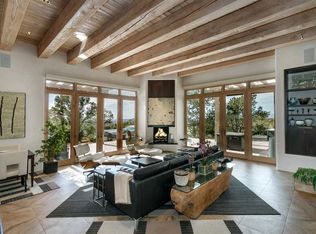Sold
Price Unknown
1107 Piedras Rojas, Santa Fe, NM 87501
3beds
3,234sqft
Single Family Residence
Built in 1999
1.01 Acres Lot
$2,026,200 Zestimate®
$--/sqft
$7,349 Estimated rent
Home value
$2,026,200
$1.86M - $2.21M
$7,349/mo
Zestimate® history
Loading...
Owner options
Explore your selling options
What's special
A Stunning, soft contemporary home nestled in the captivating landscapes of Santa Fe. As you approach the property you are greeted by a stunning façade that seamlessly blends modern elements with the timeless charm of the Southwest. The well-thought-out floor plan is designed to maximize natural light and showcase the picturesque surroundings at every turn. The main living area exudes elegance while maintaining a warm and inviting atmosphere. Adjacent to the living area, you'll find a meticulously designed gourmet kitchen, equipped with state-of-the-art appliances, ample counter space, and storage solutions. The bedrooms in this soft contemporary home are thoughtfully placed to ensure privacy and tranquility. Each bedroom offers an oasis of comfort. The covered outdoor portal provides a seamless extension of the living space and offers a sanctuary to relax and rejuvenate. It is a perfect spot for al fresco dining, morning coffee, or simply basking in the tranquility of the surrounding landscape. In summary, this home combines modern architectural elements with a deep appreciation for its natural surroundings. With its thoughtfully crafted floor plan, captivating views, and inviting outdoor spaces, it offers a tranquil haven where you can truly appreciate the beauty and serenity of Santa Fe.
Zillow last checked: 8 hours ago
Listing updated: January 07, 2024 at 10:39am
Listed by:
Caroline C. Morgan 505-577-6774,
Aqui Santa Fe Real Estate,
Michaelann Huitfeldt 505-670-9486,
Keller Williams Realty
Bought with:
Grant Alexander, 49808
Barker Realty, LLC
Source: SFARMLS,MLS#: 202341508 Originating MLS: Santa Fe Association of REALTORS
Originating MLS: Santa Fe Association of REALTORS
Facts & features
Interior
Bedrooms & bathrooms
- Bedrooms: 3
- Bathrooms: 3
- Full bathrooms: 2
- 1/2 bathrooms: 1
Heating
- Ductless, Radiant
Cooling
- Wall/Window Unit(s)
Features
- No Interior Steps
- Has basement: No
- Number of fireplaces: 3
- Fireplace features: Wood Burning
Interior area
- Total structure area: 3,234
- Total interior livable area: 3,234 sqft
Property
Parking
- Total spaces: 5
- Parking features: Attached, Garage
- Attached garage spaces: 2
Accessibility
- Accessibility features: Not ADA Compliant
Features
- Levels: One
- Stories: 1
Lot
- Size: 1.01 Acres
Details
- Parcel number: 19206511
Construction
Type & style
- Home type: SingleFamily
- Architectural style: Contemporary
- Property subtype: Single Family Residence
Materials
- Roof: Flat
Condition
- Year built: 1999
Utilities & green energy
- Electric: 220 Volts
- Sewer: Public Sewer
- Water: Public
- Utilities for property: Electricity Available
Community & neighborhood
Location
- Region: Santa Fe
- Subdivision: Sierra Del Nort
HOA & financial
HOA
- Has HOA: Yes
- HOA fee: $400 annually
- Services included: Common Areas
Other
Other facts
- Listing terms: Cash,Conventional
Price history
| Date | Event | Price |
|---|---|---|
| 12/15/2023 | Sold | -- |
Source: | ||
| 11/1/2023 | Pending sale | $1,995,000$617/sqft |
Source: | ||
| 10/26/2023 | Listed for sale | $1,995,000+74.3%$617/sqft |
Source: | ||
| 7/31/2018 | Sold | -- |
Source: Public Record Report a problem | ||
| 1/31/2018 | Sold | -- |
Source: Agent Provided Report a problem | ||
Public tax history
| Year | Property taxes | Tax assessment |
|---|---|---|
| 2024 | $11,803 +46.1% | $1,554,847 +51.1% |
| 2023 | $8,078 +2.3% | $1,029,203 +3% |
| 2022 | $7,900 +1.6% | $999,227 +3% |
Find assessor info on the county website
Neighborhood: 87501
Nearby schools
GreatSchools rating
- 8/10Atalaya Elementary SchoolGrades: PK-6Distance: 2.7 mi
- 6/10Milagro Middle SchoolGrades: 7-8Distance: 5.1 mi
- NASanta Fe EngageGrades: 9-12Distance: 8.1 mi
Schools provided by the listing agent
- Elementary: Atalaya
- Middle: Capshaw
- High: Santa Fe
Source: SFARMLS. This data may not be complete. We recommend contacting the local school district to confirm school assignments for this home.
Get a cash offer in 3 minutes
Find out how much your home could sell for in as little as 3 minutes with a no-obligation cash offer.
Estimated market value$2,026,200
Get a cash offer in 3 minutes
Find out how much your home could sell for in as little as 3 minutes with a no-obligation cash offer.
Estimated market value
$2,026,200
