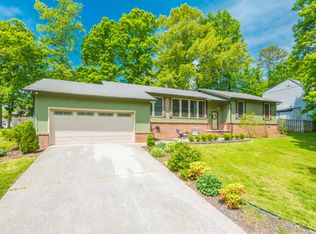Sold for $443,700 on 08/28/25
$443,700
1107 Rain Tree Rd, Knoxville, TN 37923
4beds
2,274sqft
Single Family Residence
Built in 1977
0.39 Acres Lot
$447,900 Zestimate®
$195/sqft
$2,618 Estimated rent
Home value
$447,900
$426,000 - $470,000
$2,618/mo
Zestimate® history
Loading...
Owner options
Explore your selling options
What's special
Welcome Home to this Front Porch Beauty in Heritage Woods! Conveniently Located Only 1.5 Miles Off The Pellissippi Parkway! Hardwood Floors Bring the Warmth as you enter this Move-in Ready Charmer! The Formal Living Room makes hosting drop in guests a breeze. Gather for great meals & conversation in the Dining Room. Kitchen boasts of Granite Countertops, Stainless Steel Appliances, Pantry and an Island for prep work and catching up with your favorites. Breakfast Area for early morning waffles and coffee! Spacious Living Room with Cozy Brick Gas Fireplace! Half Bath for Guests and Laundry Room finish off the main floor. Upstairs you will find all 4 Bedrooms. Owner's Ensuite located on one side of the upper level for privacy. Calming Ensuite with Updated Vanity and Tub/Shower combo. Bedroom 2 can be used as an Office. Full Hall Bath with Tub/Shower Combo. Bedrooms 3 & 4 finish off the upper level. Enchanting Backyard with Wood Deck & Arbor along with a Paver Patio for hosting Summer Cookouts and Watching the Lils play. Get in touch with your inner Gardener and enjoy the fruits of your labor! Keep all the outdoor toys in the Storage Building. Make Your Real Estate Dreams A Reality - Schedule Your Showing Today!
Zillow last checked: 8 hours ago
Listing updated: August 28, 2025 at 08:47am
Listed by:
Carl Collins 865-748-7485,
ReMax Preferred Properties, In
Bought with:
Landis McMillan, 308135
Gables & Gates, REALTORS
Source: East Tennessee Realtors,MLS#: 1305197
Facts & features
Interior
Bedrooms & bathrooms
- Bedrooms: 4
- Bathrooms: 3
- Full bathrooms: 2
- 1/2 bathrooms: 1
Heating
- Central, Electric
Cooling
- Central Air, Ceiling Fan(s)
Appliances
- Included: Gas Range, Dishwasher, Disposal, Microwave, Range, Refrigerator, Self Cleaning Oven
Features
- Walk-In Closet(s), Kitchen Island, Pantry, Eat-in Kitchen
- Flooring: Carpet, Hardwood, Tile
- Windows: Windows - Vinyl
- Basement: Crawl Space,Slab
- Number of fireplaces: 1
- Fireplace features: Ventless, Gas Log
Interior area
- Total structure area: 2,274
- Total interior livable area: 2,274 sqft
Property
Parking
- Total spaces: 2
- Parking features: Garage Door Opener, Attached, Main Level
- Attached garage spaces: 2
Features
- Exterior features: Prof Landscaped
- Has view: Yes
- View description: Country Setting
Lot
- Size: 0.39 Acres
- Dimensions: 102 x 147 IRR
- Features: Level
Details
- Additional structures: Storage
- Parcel number: 118CB020
Construction
Type & style
- Home type: SingleFamily
- Architectural style: Traditional
- Property subtype: Single Family Residence
Materials
- Vinyl Siding, Brick
Condition
- Year built: 1977
Utilities & green energy
- Sewer: Public Sewer
- Water: Public
Community & neighborhood
Security
- Security features: Smoke Detector(s)
Location
- Region: Knoxville
- Subdivision: Heritage Woods
HOA & financial
HOA
- Has HOA: Yes
- HOA fee: $50 annually
Price history
| Date | Event | Price |
|---|---|---|
| 8/28/2025 | Sold | $443,700-1.4%$195/sqft |
Source: | ||
| 6/22/2025 | Pending sale | $450,000$198/sqft |
Source: | ||
| 6/20/2025 | Listed for sale | $450,000+117.4%$198/sqft |
Source: | ||
| 10/19/2012 | Sold | $207,000-1.4%$91/sqft |
Source: | ||
| 9/15/2012 | Listed for sale | $210,000+40%$92/sqft |
Source: Keller Williams Realty, Knoxville-West, mc814 #816348 Report a problem | ||
Public tax history
| Year | Property taxes | Tax assessment |
|---|---|---|
| 2024 | $1,435 | $92,350 |
| 2023 | $1,435 | $92,350 |
| 2022 | $1,435 +16.7% | $92,350 +59.2% |
Find assessor info on the county website
Neighborhood: 37923
Nearby schools
GreatSchools rating
- 7/10Cedar Bluff Elementary SchoolGrades: PK-5Distance: 1.4 mi
- 6/10Cedar Bluff Middle SchoolGrades: 6-8Distance: 1.3 mi
- 7/10Hardin Valley AcademyGrades: 9-12Distance: 3.3 mi
Schools provided by the listing agent
- Elementary: Cedar Bluff Primary
- Middle: Cedar Bluff
- High: Hardin Valley Academy
Source: East Tennessee Realtors. This data may not be complete. We recommend contacting the local school district to confirm school assignments for this home.

Get pre-qualified for a loan
At Zillow Home Loans, we can pre-qualify you in as little as 5 minutes with no impact to your credit score.An equal housing lender. NMLS #10287.
