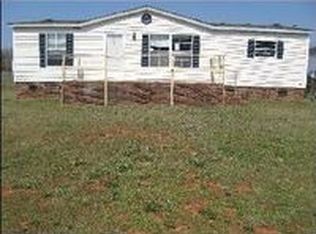Closed
$236,000
1107 Richard Rd, Salisbury, NC 28147
3beds
1,818sqft
Manufactured Home
Built in 1996
0.99 Acres Lot
$236,200 Zestimate®
$130/sqft
$1,629 Estimated rent
Home value
$236,200
$194,000 - $288,000
$1,629/mo
Zestimate® history
Loading...
Owner options
Explore your selling options
What's special
Multiple Offers Received. Please submit highest and best by 2:00PM Sunday afternoon. Welcome to peaceful Country Living! Nestled on a spacious one-acre lot with no HOA, this well-maintained 3-bedroom, 2-bath ranch offers the perfect blend of privacy, comfort, and charm. Inside, you'll find beautiful LVP flooring, a cozy wood-burning fireplace, and a modern kitchen with stainless steel appliances and ample counter space. Step outside to a large patio overlooking a fully fenced backyard—perfect for relaxing or entertaining. Additional features include a detached two-car garage and two versatile sheds, ideal for a workshop, hobby space, or extra storage. Don't miss this rare opportunity to own a move-in ready home that offers space, functionality, and country charm. Schedule your showing today!
Zillow last checked: 8 hours ago
Listing updated: June 25, 2025 at 05:17pm
Listing Provided by:
Sterling Brown sterlingbrown77@gmail.com,
Coldwell Banker Realty,
Zann Hawkins,
Coldwell Banker Realty
Bought with:
Michelle Ibarra
The Pathway Group LLC
Source: Canopy MLS as distributed by MLS GRID,MLS#: 4259982
Facts & features
Interior
Bedrooms & bathrooms
- Bedrooms: 3
- Bathrooms: 2
- Full bathrooms: 2
- Main level bedrooms: 3
Primary bedroom
- Level: Main
Bedroom s
- Level: Main
Bedroom s
- Level: Main
Bathroom full
- Level: Main
Bathroom full
- Level: Main
Dining room
- Level: Main
Family room
- Level: Main
Kitchen
- Level: Main
Laundry
- Level: Main
Heating
- Heat Pump
Cooling
- Central Air
Appliances
- Included: Dishwasher, Electric Cooktop, Electric Oven, Electric Water Heater, Microwave, Refrigerator
- Laundry: Main Level
Features
- Soaking Tub, Open Floorplan, Pantry, Walk-In Closet(s)
- Flooring: Linoleum, Tile, Vinyl
- Doors: Storm Door(s)
- Windows: Window Treatments
- Has basement: No
- Fireplace features: Family Room, Fire Pit, Wood Burning
Interior area
- Total structure area: 1,818
- Total interior livable area: 1,818 sqft
- Finished area above ground: 1,818
- Finished area below ground: 0
Property
Parking
- Total spaces: 10
- Parking features: Driveway, Detached Garage, Parking Space(s), Garage on Main Level
- Garage spaces: 2
- Uncovered spaces: 8
Features
- Levels: One
- Stories: 1
- Patio & porch: Patio
- Exterior features: Fire Pit
- Fencing: Back Yard,Fenced,Full
Lot
- Size: 0.99 Acres
- Features: Corner Lot
Details
- Additional structures: Shed(s)
- Parcel number: 454A101
- Zoning: RES
- Special conditions: Standard
Construction
Type & style
- Home type: MobileManufactured
- Architectural style: Ranch
- Property subtype: Manufactured Home
Materials
- Brick Partial, Vinyl
- Foundation: Crawl Space
- Roof: Shingle
Condition
- New construction: No
- Year built: 1996
Utilities & green energy
- Sewer: Septic Installed
- Water: City
- Utilities for property: Wired Internet Available
Community & neighborhood
Security
- Security features: Carbon Monoxide Detector(s), Smoke Detector(s)
Location
- Region: Salisbury
- Subdivision: None
Other
Other facts
- Listing terms: Cash,Conventional,FHA,USDA Loan,VA Loan
- Road surface type: Gravel, Paved
Price history
| Date | Event | Price |
|---|---|---|
| 6/25/2025 | Sold | $236,000+0.4%$130/sqft |
Source: | ||
| 5/26/2025 | Pending sale | $235,000$129/sqft |
Source: | ||
| 5/23/2025 | Listed for sale | $235,000+32%$129/sqft |
Source: | ||
| 12/7/2021 | Sold | $178,000+1.7%$98/sqft |
Source: | ||
| 11/1/2021 | Contingent | $175,000$96/sqft |
Source: | ||
Public tax history
| Year | Property taxes | Tax assessment |
|---|---|---|
| 2025 | $844 +3% | $120,953 |
| 2024 | $819 | $120,953 |
| 2023 | $819 +36.6% | $120,953 +52.3% |
Find assessor info on the county website
Neighborhood: 28147
Nearby schools
GreatSchools rating
- 5/10West Rowan ElementaryGrades: PK-5Distance: 4.8 mi
- 1/10West Rowan Middle SchoolGrades: 6-8Distance: 1 mi
- 2/10West Rowan High SchoolGrades: 9-12Distance: 2.6 mi
Get a cash offer in 3 minutes
Find out how much your home could sell for in as little as 3 minutes with a no-obligation cash offer.
Estimated market value
$236,200
Get a cash offer in 3 minutes
Find out how much your home could sell for in as little as 3 minutes with a no-obligation cash offer.
Estimated market value
$236,200
