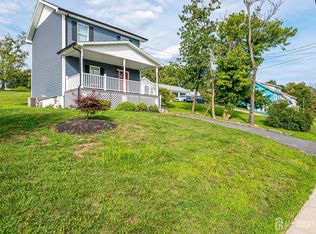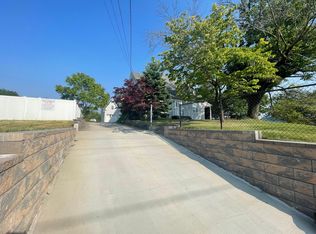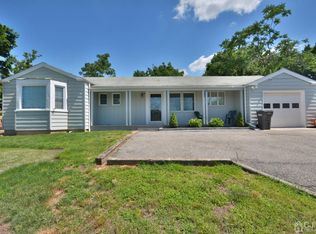Sold for $400,000 on 08/26/25
$400,000
1107 River Rd, Piscataway, NJ 08854
2beds
998sqft
Single Family Residence
Built in 1919
0.34 Acres Lot
$405,100 Zestimate®
$401/sqft
$2,704 Estimated rent
Home value
$405,100
$369,000 - $446,000
$2,704/mo
Zestimate® history
Loading...
Owner options
Explore your selling options
What's special
Set on a spacious 0.34 acre lot with a 2 car detached garage, this charming Colonial offers great value! Enclosed front porch, formal living room and dining room, eat-in kitchen and den on the first level. There are 2 upstairs bedrooms and a full bathroom on the upper level. There is wood flooring under the carpeting. A full basement offers great storage space and an included washer/gas dryer. Heating is comfortable hot water baseboard. Window a/c units are also included. Across from Johnson Park! This is a wonderful home ownership opportunity.
Zillow last checked: 8 hours ago
Listing updated: August 26, 2025 at 01:48pm
Listed by:
ALEXANDER REDELICO,
RE/MAX PREFERRED PROFESSIONALS 908-685-0700
Source: All Jersey MLS,MLS#: 2514514R
Facts & features
Interior
Bedrooms & bathrooms
- Bedrooms: 2
- Bathrooms: 1
- Full bathrooms: 1
Primary bedroom
- Area: 168
- Dimensions: 14 x 12
Bedroom 2
- Area: 160
- Dimensions: 16 x 10
Bathroom
- Features: Tub Shower
Dining room
- Features: Formal Dining Room
- Area: 144
- Dimensions: 12 x 12
Kitchen
- Features: Eat-in Kitchen
- Area: 117
- Dimensions: 13 x 9
Living room
- Area: 165
- Dimensions: 15 x 11
Basement
- Area: 0
Heating
- Baseboard
Cooling
- Ceiling Fan(s), Window Unit(s)
Appliances
- Included: Dryer, Gas Range/Oven, Refrigerator, Washer
Features
- Blinds, Kitchen, Living Room, Den, Dining Room, Florida Room, 2 Bedrooms, Bath Full, None
- Flooring: Carpet, Laminate, Wood
- Windows: Blinds
- Basement: Full, Storage Space, Utility Room, Laundry Facilities
- Has fireplace: No
Interior area
- Total structure area: 998
- Total interior livable area: 998 sqft
Property
Parking
- Total spaces: 2
- Parking features: 1 Car Width, Asphalt, Garage, Detached, Garage Door Opener, Driveway, Paved
- Garage spaces: 2
- Has uncovered spaces: Yes
Features
- Levels: Two
- Stories: 2
- Patio & porch: Enclosed
- Exterior features: Door(s)-Storm/Screen, Enclosed Porch(es), Fencing/Wall, Yard
- Fencing: Fencing/Wall
Lot
- Size: 0.34 Acres
- Dimensions: 150.00 x 100.00
- Features: Interior Lot
Details
- Parcel number: 171190500000000201
- Zoning: R15
Construction
Type & style
- Home type: SingleFamily
- Architectural style: Colonial
- Property subtype: Single Family Residence
Materials
- Roof: Asphalt
Condition
- Year built: 1919
Utilities & green energy
- Gas: Natural Gas
- Sewer: Public Sewer
- Water: Public
- Utilities for property: Electricity Connected, Natural Gas Connected
Community & neighborhood
Location
- Region: Piscataway
Other
Other facts
- Ownership: Fee Simple
Price history
| Date | Event | Price |
|---|---|---|
| 8/26/2025 | Sold | $400,000-7%$401/sqft |
Source: | ||
| 7/3/2025 | Contingent | $429,900$431/sqft |
Source: | ||
| 7/3/2025 | Pending sale | $429,900$431/sqft |
Source: | ||
| 5/31/2025 | Listed for sale | $429,900$431/sqft |
Source: | ||
Public tax history
| Year | Property taxes | Tax assessment |
|---|---|---|
| 2025 | $7,951 +30.3% | $418,900 +30.3% |
| 2024 | $6,104 -3.2% | $321,600 +3.6% |
| 2023 | $6,306 -3.1% | $310,500 +4.4% |
Find assessor info on the county website
Neighborhood: 08854
Nearby schools
GreatSchools rating
- 8/10Martin Luther King Elementary SchoolGrades: 4-5Distance: 1.5 mi
- 5/10Conackamack Middle SchoolGrades: 6-8Distance: 1.5 mi
- 6/10Piscataway Twp High SchoolGrades: 9-12Distance: 2.2 mi
Get a cash offer in 3 minutes
Find out how much your home could sell for in as little as 3 minutes with a no-obligation cash offer.
Estimated market value
$405,100
Get a cash offer in 3 minutes
Find out how much your home could sell for in as little as 3 minutes with a no-obligation cash offer.
Estimated market value
$405,100


