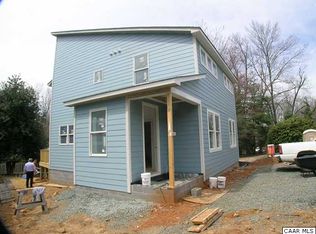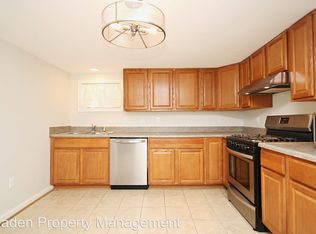Step off Rugby Rd into a beautifully landscaped front yard with plenty of off-street parking & a covered front porch. Enter this updated home & youâll see HEART PINE FLOORS throughout the main level, a living room w/ WOODBURNING FIREPLACE, & a dining room that extends to the rear SCREENED PORCH. Kitchen has been updated with stainless steel appliances & HONED GRANITE countertops. Second level features 3 bedrooms including large master & the FINISHED ATTIC makes a great bonus space. Located just a short walk from Booker T. Washington Park w/ picnic areas, community pool, playgrounds, gardens, & more. Walking distance Preston Ave restaurants & shopping and the Barracks Rd Shopping Center. Close to UVA grounds & downtown Charlottesville.
This property is off market, which means it's not currently listed for sale or rent on Zillow. This may be different from what's available on other websites or public sources.

