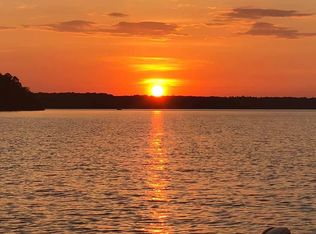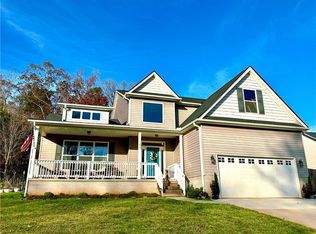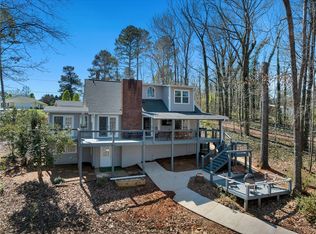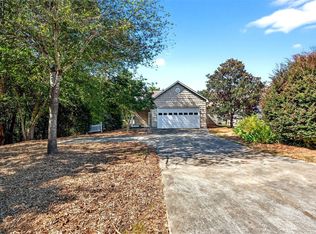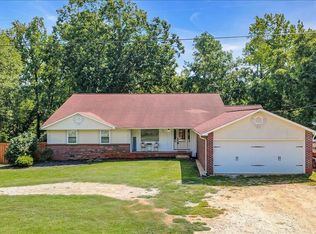BACK ON THE MARKET AT NO FAULT TO SELLER!
Lakefront Living on Beautiful Lake Hartwell!
This lakefront 5-bedroom, 4.5-bathroom two-story home with a full finished walkout basement offers the perfect blend of comfort, style, and lake life. Nestled on the shores of Lake Hartwell, this property features a private dock for endless days of boating, fishing, and swimming right from your backyard. Enjoy the stunning views from the large back deck with a motorized sunsetter awning overlooking the lake, or relax and entertain on the spacious patio below. Inside, you’ll find a beautiful 2-story foyer, primary suite on the main floor, generous living areas for family gatherings or multiple guests, and a versatile basement perfect for entertaining. The house has all new windows, exterior doors, new siding, new carpet in primary bedroom and upstairs, quartz kitchen countertops and cabinets and many more updates! The property also includes a permanent generator for those stormy days and a massive 60x28 storage building—ideal for boats, cars, lake toys, a workshop, or extra storage. Whether you’re seeking a full-time residence or a weekend getaway, this home is a rare find on one of the Southeast’s most desirable lakes. Home has been used for short term rental purposesin the past. However if buyer desires to use as short term rental, buyer should confirm that is possible.
For sale
$799,000
1107 Sunset Ln, Anderson, SC 29626
5beds
3,603sqft
Est.:
Single Family Residence
Built in 2008
0.55 Acres Lot
$781,400 Zestimate®
$222/sqft
$-- HOA
What's special
Private dockLarge back deckSpacious patioQuartz kitchen countertopsVersatile basement
- 125 days |
- 1,325 |
- 117 |
Zillow last checked: 8 hours ago
Listing updated: November 08, 2025 at 10:14pm
Listed by:
Keith Boling 864-419-6903,
BHHS C Dan Joyner - Augusta
Source: WUMLS,MLS#: 20291230 Originating MLS: Western Upstate Association of Realtors
Originating MLS: Western Upstate Association of Realtors
Tour with a local agent
Facts & features
Interior
Bedrooms & bathrooms
- Bedrooms: 5
- Bathrooms: 5
- Full bathrooms: 4
- 1/2 bathrooms: 1
- Main level bathrooms: 1
- Main level bedrooms: 1
Rooms
- Room types: Bonus Room, Dining Room, Recreation, Workshop
Primary bedroom
- Level: Main
- Dimensions: 16x14
Bedroom 2
- Level: Upper
- Dimensions: 14x13
Bedroom 3
- Level: Upper
- Dimensions: 16x14
Bedroom 4
- Level: Upper
- Dimensions: 12x10
Bedroom 5
- Level: Upper
- Dimensions: 12x10
Breakfast room nook
- Level: Main
- Dimensions: 12x10
Dining room
- Level: Main
- Dimensions: 12x10
Great room
- Level: Lower
- Dimensions: 24x22
Kitchen
- Level: Main
- Dimensions: 11x10
Living room
- Level: Main
- Dimensions: 16x15
Other
- Level: Main
- Dimensions: 60x28
Recreation
- Level: Lower
- Dimensions: 23x21
Heating
- Heat Pump
Cooling
- Heat Pump
Appliances
- Included: Dryer, Dishwasher, Electric Oven, Electric Range, Disposal, Gas Water Heater, Microwave, Refrigerator, Smooth Cooktop, Tankless Water Heater, Washer
- Laundry: Washer Hookup, Electric Dryer Hookup
Features
- Ceiling Fan(s), Dual Sinks, Entrance Foyer, Fireplace, High Ceilings, Jack and Jill Bath, Jetted Tub, Bath in Primary Bedroom, Main Level Primary, Pull Down Attic Stairs, Quartz Counters, Solid Surface Counters, Separate Shower, Cable TV, Walk-In Closet(s), Window Treatments, Workshop
- Doors: Storm Door(s)
- Windows: Blinds, Insulated Windows, Tilt-In Windows, Vinyl
- Basement: Full,Finished,Heated,Walk-Out Access
- Has fireplace: Yes
- Fireplace features: Gas, Gas Log, Option
Interior area
- Total structure area: 3,603
- Total interior livable area: 3,603 sqft
Property
Parking
- Total spaces: 4
- Parking features: Attached, Detached, Garage, Driveway, Garage Door Opener
- Attached garage spaces: 4
Features
- Levels: Three Or More
- Stories: 3
- Patio & porch: Deck, Front Porch, Patio
- Exterior features: Deck, Porch, Patio, Storm Windows/Doors
- Has view: Yes
- View description: Water
- Has water view: Yes
- Water view: Water
- Waterfront features: Boat Dock/Slip, Water Access, Waterfront
- Body of water: Hartwell
- Frontage length: 51
Lot
- Size: 0.55 Acres
- Features: Not In Subdivision, Outside City Limits, Trees, Views, Waterfront
Details
- Parcel number: 0320702022000
- Other equipment: Generator
Construction
Type & style
- Home type: SingleFamily
- Architectural style: Traditional
- Property subtype: Single Family Residence
Materials
- Stone Veneer, Vinyl Siding
- Foundation: Basement
Condition
- Year built: 2008
Utilities & green energy
- Sewer: Septic Tank
- Water: Public
- Utilities for property: Electricity Available, Natural Gas Available, Septic Available, Cable Available, Underground Utilities
Community & HOA
Community
- Features: Short Term Rental Allowed
- Security: Security System Owned, Smoke Detector(s)
HOA
- Has HOA: No
Location
- Region: Anderson
Financial & listing details
- Price per square foot: $222/sqft
- Tax assessed value: $518,750
- Date on market: 8/8/2025
- Cumulative days on market: 124 days
- Listing agreement: Exclusive Right To Sell
Estimated market value
$781,400
$742,000 - $820,000
$3,185/mo
Price history
Price history
| Date | Event | Price |
|---|---|---|
| 10/24/2025 | Listed for sale | $799,000$222/sqft |
Source: | ||
| 8/27/2025 | Pending sale | $799,000$222/sqft |
Source: BHHS broker feed #20291230 Report a problem | ||
| 8/27/2025 | Contingent | $799,000$222/sqft |
Source: | ||
| 8/8/2025 | Listed for sale | $799,000+81.6%$222/sqft |
Source: | ||
| 8/16/2018 | Listing removed | $440,000$122/sqft |
Source: Gloria Robinson Real Estate #20194816 Report a problem | ||
Public tax history
Public tax history
| Year | Property taxes | Tax assessment |
|---|---|---|
| 2024 | -- | $20,750 |
| 2023 | $6,213 +2.5% | $20,750 |
| 2022 | $6,061 +1.8% | $20,750 +14.8% |
Find assessor info on the county website
BuyAbility℠ payment
Est. payment
$4,383/mo
Principal & interest
$3830
Home insurance
$280
Property taxes
$273
Climate risks
Neighborhood: 29626
Nearby schools
GreatSchools rating
- 5/10Mclees Elementary SchoolGrades: PK-5Distance: 5.4 mi
- 3/10Robert Anderson MiddleGrades: 6-8Distance: 9.1 mi
- 3/10Westside High SchoolGrades: 9-12Distance: 9.7 mi
Schools provided by the listing agent
- Elementary: Mclees Elem
- Middle: Robert Anderson Middle
- High: Westside High
Source: WUMLS. This data may not be complete. We recommend contacting the local school district to confirm school assignments for this home.
- Loading
- Loading
