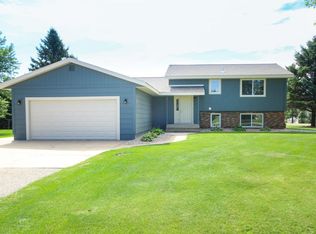Closed
$315,000
1107 Tabbert Rd NW, Alexandria, MN 56308
4beds
2,288sqft
Single Family Residence
Built in 1979
0.38 Acres Lot
$329,300 Zestimate®
$138/sqft
$2,372 Estimated rent
Home value
$329,300
Estimated sales range
Not available
$2,372/mo
Zestimate® history
Loading...
Owner options
Explore your selling options
What's special
Charming 4-Bedroom Home in a Prime Location! This well-maintained 4-bedroom, 2-bath home offers plenty of space and comfort for the whole family. With two spacious family rooms, there's room to relax, entertain, or create your ideal home office or hobby space. Pride of ownership shines throughout — the current owner has taken excellent care of this property. Nestled in a friendly, quiet neighborhood, the location can’t be beat: just minutes from scenic bike trails, vibrant downtown shops and dining, and beautiful nearby lakes. Step outside and enjoy the fantastic backyard oasis, complete with patio, apple trees and raspberry bushes, well-tended gardens, and multiple sheds for storage or projects. Don't miss this opportunity to own a home that combines space, comfort, and location!
Zillow last checked: 8 hours ago
Listing updated: June 03, 2025 at 01:58pm
Listed by:
Sandra K Jackson 320-762-1111,
Counselor Realty Inc of Alex
Bought with:
Lance Bailey
Central MN Realty LLC
Source: NorthstarMLS as distributed by MLS GRID,MLS#: 6712559
Facts & features
Interior
Bedrooms & bathrooms
- Bedrooms: 4
- Bathrooms: 2
- Full bathrooms: 1
- 3/4 bathrooms: 1
Bedroom 1
- Level: Upper
- Area: 149.72 Square Feet
- Dimensions: 12'10x11'8
Bedroom 2
- Level: Upper
- Area: 145.56 Square Feet
- Dimensions: 11'5x12'9
Bedroom 3
- Level: Upper
- Area: 130.28 Square Feet
- Dimensions: 11'8x11'2
Bedroom 4
- Level: Lower
- Area: 172.83 Square Feet
- Dimensions: 15'3x11'4
Bathroom
- Level: Upper
- Area: 56.83 Square Feet
- Dimensions: 7'9x7'4
Bathroom
- Level: Lower
- Area: 56.83 Square Feet
- Dimensions: 7'9x7'4
Dining room
- Level: Main
- Area: 109.41 Square Feet
- Dimensions: 11'5x9'7
Family room
- Level: Lower
- Area: 327.44 Square Feet
- Dimensions: 23'3x14'1
Flex room
- Level: Lower
- Area: 244.83 Square Feet
- Dimensions: 18'10x13
Kitchen
- Level: Main
- Area: 111.31 Square Feet
- Dimensions: 11'5x9'9
Living room
- Level: Main
- Area: 230.32 Square Feet
- Dimensions: 17'2x13'5
Utility room
- Level: Lower
- Area: 205.83 Square Feet
- Dimensions: 19x10'10
Heating
- Baseboard, Wood Stove
Cooling
- Central Air
Appliances
- Included: Dishwasher, Electric Water Heater, Microwave, Range, Refrigerator, Water Softener Owned
Features
- Basement: Block
- Number of fireplaces: 1
- Fireplace features: Wood Burning Stove
Interior area
- Total structure area: 2,288
- Total interior livable area: 2,288 sqft
- Finished area above ground: 1,144
- Finished area below ground: 951
Property
Parking
- Total spaces: 2
- Parking features: Attached, Concrete
- Attached garage spaces: 2
- Details: Garage Dimensions (24x24)
Accessibility
- Accessibility features: None
Features
- Levels: Four or More Level Split
- Patio & porch: Patio
- Pool features: None
Lot
- Size: 0.38 Acres
- Dimensions: 110 x 150 x 110 x 150
Details
- Additional structures: Storage Shed
- Foundation area: 1144
- Parcel number: 270541000
- Zoning description: Residential-Single Family
Construction
Type & style
- Home type: SingleFamily
- Property subtype: Single Family Residence
Materials
- Steel Siding, Frame
- Roof: Age 8 Years or Less,Asphalt
Condition
- Age of Property: 46
- New construction: No
- Year built: 1979
Utilities & green energy
- Electric: Circuit Breakers, Power Company: Alexandria Light & Power
- Gas: Electric
- Sewer: City Sewer/Connected
- Water: Private
Community & neighborhood
Location
- Region: Alexandria
- Subdivision: Tabberts Sub 3rd Add
HOA & financial
HOA
- Has HOA: No
Price history
| Date | Event | Price |
|---|---|---|
| 6/3/2025 | Sold | $315,000+1.6%$138/sqft |
Source: | ||
| 5/9/2025 | Pending sale | $309,900$135/sqft |
Source: | ||
| 5/6/2025 | Listed for sale | $309,900$135/sqft |
Source: | ||
Public tax history
| Year | Property taxes | Tax assessment |
|---|---|---|
| 2025 | $2,056 +0.4% | $260,400 +1.6% |
| 2024 | $2,048 +5.1% | $256,200 +9.6% |
| 2023 | $1,948 +9.9% | $233,800 +7.3% |
Find assessor info on the county website
Neighborhood: 56308
Nearby schools
GreatSchools rating
- 6/10Voyager Elementary SchoolGrades: K-5Distance: 1 mi
- 6/10Discovery Junior High SchoolGrades: 6-8Distance: 2 mi
- 8/10Alexandria Area High SchoolGrades: 9-12Distance: 4.2 mi
Get pre-qualified for a loan
At Zillow Home Loans, we can pre-qualify you in as little as 5 minutes with no impact to your credit score.An equal housing lender. NMLS #10287.
