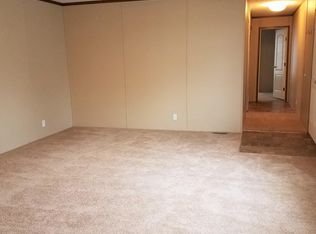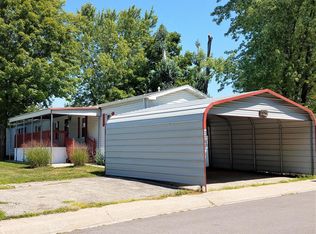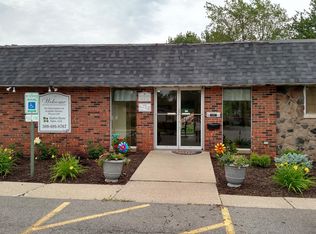**Move in special: TWO MONTHS FREE New flooring has been installed throughout the home, and all the windows have brand new blinds. You'll enter into the first of TWO living spaces, and a coat closet at the door means a built-in clutter saver. Brand new kitchen appliances as well as TONS of drawers and cabinet space make the kitchen super practical, and it's location in the home is perfect for all sorts of arrangements. The front living space is bordered on one side with beautiful bayed windows, and includes both a ceiling fan and a fireplace. Whether your needs lean more to a den, a dining room, or an entertainment room, this home has you covered! Down the hall are the bedrooms and bath. Each bedroom has a spacious closet, the master bed closet stretching the whole length of one wall. New light fixtures have been installed as well. The bathroom, like the kitchen, is stocked with storage cabinets, drawers, and all along the underneath of the retro blue Jack and Jill sinks. Washer/dryer hookups in the bathroom still leave plenty of space, with even more cabinet space above. Your generously sized covered deck makes a great space to keep your grill and patio furniture. A cute storage shed means it'll be easy to keep your spacious yard looking great. And speaking of the yard, you'll have tons of space including a great private back area. If you are tired of sharing walls, are ready to downsize, or just love the idea of having your own yard, call or come in today to see your new home!! Ask about our lease-to-own program! Two year lease. Trash included. Ask about our pet policies.
This property is off market, which means it's not currently listed for sale or rent on Zillow. This may be different from what's available on other websites or public sources.


