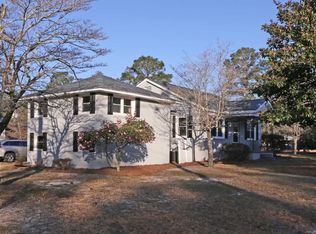Currently occupied: 3 big bedrooms, 2 full baths, 7 closets, large working fireplace, full deck with patio furniture & umbrella, front porch with automated lighting, back porch, laundry room with washer/dryer, @2000 square foot solid brick house with 11 rooms located in the small South Carolina village of Springdale on almost 1 acre. Full woods in back & both sides, extra lot included nextdoor. Two separate garages, 16x24 cabin with lofts & 10x16 man cave with lofts, side entrance semi-circular driveway for one of the garages (the two car garage), the deck, and the side door. Driveway also in the front, walkways to every exterior door & concrete floors in both garages. Custom built in the 40’s with thick, well-insulated, solid exterior walls, 9’ ceilings throughout the whole house, and transom windows above every door that access the central room. All major rooms have picture rails just below the 9’ ceilings and chair rails in central rooms. Fluffy insulation in the attic and underneath, updated double-paned insulating windows with full interior plantation shutters on the inside of every interior window, full screens, recent 30 year shingles, new oversized air conditioner and gas heat with full central heat and air. Perfectly balanced, ultra-quiet, low profile, Hunter ceiling fans in master and living rooms. Living room is large, includes front and side door access, big windows with privacy shutters, full mounted TV, low profile ceiling fan and full-size, working fireplace with mantle and custom, built-in bookshelves. Kitchen and bathrooms upgraded to GFCI outlets in accordance with modern building codes. Full-footprint attic space with stand up room and 12 inches of blown insulation throughout, and rugged, rough-hewn timbers supporting the roof. Interior floors renovated about 3 years ago with full oak hardwoods throughout except for kitchens and bathrooms. Bathrooms are dated with tile half-walls and floors, but the kitchen has modern appliances like a glass top stove and water/ice dispenser in the fridge. The kitchen also has 9’ ceilings, which give PLENTY of extra cabinet space, extra storage space and room for hanging pots and kitchen ware. Electronics in the house include fully hardwired internet through the floor into most rooms with hub-style switches and routers, 5 professionally mounted wired and wireless large-screen smart TVs (including one outside), wired (and wireless) access for computers, crawl space vent fan under the house, and a high capacity dehumidifier (pulls about 5 gallons a day from the house in the summertime). All of this is included with the full sale purchase price. Full pest control with no issues, lawns have been mostly organically treated for more than three seasons and lush green grass surrounds the whole house. Lawn includes niceties like Japanese Maples, Dogwoods, Cedars, Magnolias, Gum Maple, Oak, Chinaberry, Longleaf Pines, Sugar Maples and plenty of ornamental shrubs like flowering Loropetalums and Holly. Fully automated sprinkler system on a practically bottomless well with pop-up heads throughout the yard for a full watering pattern. The well also feeds some ornamentals with a drip line and two separate manual sleds. Property includes two garage style outbuildings - a two car open-bay garage with loft storage and two separate locking storage rooms with power, and a separate garage/shop with a pull up door and full power. The garage/shop is currently used as a full shop for personal small engine repair, some woodworking, general purpose mechanical repairs & more. Property also includes two separate online video camera security systems with 12 cameras, a full alarm system with multiple control panel accesses and battery backup. Taxes on the house are incredibly inexpensive at about $1000 a year, water bill runs about $35 a month & power runs about $200 a month, summer and winter. Lawn tools include a riding mower with trailer & lawn gear included in full sale price.
This property is off market, which means it's not currently listed for sale or rent on Zillow. This may be different from what's available on other websites or public sources.
