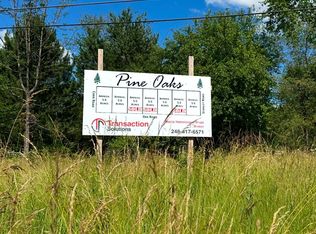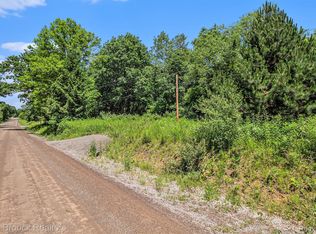Sold for $320,100
$320,100
11071 E Stanley Rd, Davison, MI 48423
3beds
1,200sqft
Single Family Residence
Built in 1953
5 Acres Lot
$342,200 Zestimate®
$267/sqft
$1,680 Estimated rent
Home value
$342,200
$305,000 - $387,000
$1,680/mo
Zestimate® history
Loading...
Owner options
Explore your selling options
What's special
This is a nature enthusiast's dream location! Sitting on 5 peaceful and serene acres with a natural pond that draws in an abundance of wildlife; deer and turkey are regular visitors to the property.
This home was updated in 2023-2024 and features 3 bedrooms and 2 full baths. You'll enjoy the private primary bedroom suite that is separate from the other bedrooms. The sliding doorwall is just a few steps from the primary suite and offers access to the deck, providing the perfect spot to admire the visiting wildlife while sipping your coffee or relaxing.
All of the appliances are new and are included. First floor laundry for convenience with full size stacked washer & dryer. The 2.5 car detached garage is approx 24x32 with a rear door. Even better, there's a pole barn with 9 ft overhead door, sliding barn door and a lean-to. There's also a 14x24 shed/coop with concrete floor and electric.
Never worry about losing power, this home is wired for a generator, just plug it in and you're back up and running.
There are 3 tree stands strategically placed out back.
Great country location with Holloway Reservoir and boat launch just down the road.
Zillow last checked: 8 hours ago
Listing updated: September 14, 2025 at 08:45pm
Listed by:
Anastasia Bennett 810-252-9525,
Exclusive House of Real Estate,
Amanda Johnson Bashor 734-578-4091,
Exclusive House of Real Estate
Bought with:
Kristin Selley, 6506046176
Epique Realty
Source: Realcomp II,MLS#: 20240040107
Facts & features
Interior
Bedrooms & bathrooms
- Bedrooms: 3
- Bathrooms: 2
- Full bathrooms: 2
Heating
- Forced Air, Natural Gas
Cooling
- Central Air
Appliances
- Included: Dishwasher, Dryer, Free Standing Gas Oven, Free Standing Refrigerator, Washer
Features
- Basement: Partial,Unfinished
- Has fireplace: No
- Fireplace features: Wood Burning Stove
Interior area
- Total interior livable area: 1,200 sqft
- Finished area above ground: 1,200
Property
Parking
- Total spaces: 2.5
- Parking features: Twoand Half Car Garage, Detached
- Garage spaces: 2.5
Features
- Levels: One
- Stories: 1
- Entry location: GroundLevelwSteps
- Patio & porch: Deck, Patio
- Pool features: None
Lot
- Size: 5 Acres
- Dimensions: 165 x 216862
Details
- Additional structures: Pole Barn, Sheds
- Parcel number: 1611300014
- Special conditions: Short Sale No,Standard
Construction
Type & style
- Home type: SingleFamily
- Architectural style: Ranch
- Property subtype: Single Family Residence
Materials
- Vinyl Siding
- Foundation: Basement, Poured
- Roof: Asphalt
Condition
- New construction: No
- Year built: 1953
- Major remodel year: 2023
Utilities & green energy
- Electric: Volts 220
- Sewer: Septic Tank
- Water: Well
Community & neighborhood
Location
- Region: Davison
Other
Other facts
- Listing agreement: Exclusive Right To Sell
- Listing terms: Cash,Conventional,FHA,Usda Loan,Va Loan
Price history
| Date | Event | Price |
|---|---|---|
| 7/24/2024 | Sold | $320,100+1.6%$267/sqft |
Source: | ||
| 6/19/2024 | Pending sale | $315,000$263/sqft |
Source: | ||
| 6/13/2024 | Listed for sale | $315,000+50%$263/sqft |
Source: | ||
| 3/28/2023 | Sold | $210,000-2.3%$175/sqft |
Source: | ||
| 3/18/2023 | Pending sale | $215,000$179/sqft |
Source: | ||
Public tax history
| Year | Property taxes | Tax assessment |
|---|---|---|
| 2024 | $2,657 | $117,400 +13.8% |
| 2023 | -- | $103,200 +23.3% |
| 2022 | -- | $83,700 +9% |
Find assessor info on the county website
Neighborhood: 48423
Nearby schools
GreatSchools rating
- 3/10Lakeville Middle SchoolGrades: 5-8Distance: 4.4 mi
- 5/10Lakeville High SchoolGrades: 9-12Distance: 4.3 mi
- 3/10Columbiaville Elementary SchoolGrades: PK-4Distance: 5.3 mi
Get a cash offer in 3 minutes
Find out how much your home could sell for in as little as 3 minutes with a no-obligation cash offer.
Estimated market value$342,200
Get a cash offer in 3 minutes
Find out how much your home could sell for in as little as 3 minutes with a no-obligation cash offer.
Estimated market value
$342,200

