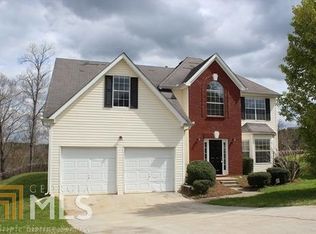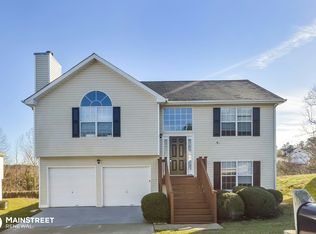Closed
$300,000
11072 Pebble Ridge Dr, Hampton, GA 30228
4beds
2,440sqft
Single Family Residence
Built in 2000
0.37 Acres Lot
$322,500 Zestimate®
$123/sqft
$2,124 Estimated rent
Home value
$322,500
$306,000 - $339,000
$2,124/mo
Zestimate® history
Loading...
Owner options
Explore your selling options
What's special
Nestled in the charming community of Hampton, this renovated property offers all you've been looking for in a home. Enjoy the expansive living spaces, perfect for entertaining guests or relaxing with family. Boasting 4 generously sized bedrooms and 2.5 baths in this split-level floorplan. Enjoy your morning coffee on the back deck. Conveniently located to Panhandle Park, Tara Blvd, and lots of restaurants, stores, and entertainment.
Zillow last checked: 8 hours ago
Listing updated: April 02, 2024 at 08:27am
Listed by:
Matthew Holley 856-364-1798,
Nhimble Homes GA
Bought with:
Joanna Myles, 408736
eXp Realty
Source: GAMLS,MLS#: 10234815
Facts & features
Interior
Bedrooms & bathrooms
- Bedrooms: 4
- Bathrooms: 3
- Full bathrooms: 3
- Main level bathrooms: 2
- Main level bedrooms: 3
Dining room
- Features: Separate Room
Kitchen
- Features: Breakfast Area
Heating
- Electric
Cooling
- Central Air
Appliances
- Included: Refrigerator
- Laundry: In Hall
Features
- High Ceilings
- Flooring: Hardwood
- Basement: Exterior Entry,Finished
- Has fireplace: Yes
- Fireplace features: Living Room
- Common walls with other units/homes: No Common Walls
Interior area
- Total structure area: 2,440
- Total interior livable area: 2,440 sqft
- Finished area above ground: 1,460
- Finished area below ground: 980
Property
Parking
- Parking features: Garage
- Has garage: Yes
Features
- Levels: Multi/Split
- Patio & porch: Deck
- Body of water: None
Lot
- Size: 0.37 Acres
- Features: None
Details
- Parcel number: 06128D C010
Construction
Type & style
- Home type: SingleFamily
- Architectural style: Traditional
- Property subtype: Single Family Residence
Materials
- Vinyl Siding
- Roof: Composition
Condition
- Resale
- New construction: No
- Year built: 2000
Utilities & green energy
- Sewer: Public Sewer
- Water: Public
- Utilities for property: Electricity Available, Natural Gas Available, Sewer Available
Community & neighborhood
Community
- Community features: None
Location
- Region: Hampton
- Subdivision: Pebble Ridge
HOA & financial
HOA
- Has HOA: No
- Services included: None
Other
Other facts
- Listing agreement: Exclusive Right To Sell
Price history
| Date | Event | Price |
|---|---|---|
| 8/30/2025 | Listing removed | $325,000$133/sqft |
Source: | ||
| 6/25/2025 | Price change | $325,000-0.6%$133/sqft |
Source: | ||
| 5/22/2025 | Listed for sale | $327,000+9%$134/sqft |
Source: | ||
| 4/1/2024 | Sold | $300,000-4.7%$123/sqft |
Source: | ||
| 3/4/2024 | Pending sale | $314,900$129/sqft |
Source: | ||
Public tax history
| Year | Property taxes | Tax assessment |
|---|---|---|
| 2024 | $4,958 +58.9% | $127,080 +47.1% |
| 2023 | $3,120 -21% | $86,400 -14.1% |
| 2022 | $3,947 +39.5% | $100,560 +40.4% |
Find assessor info on the county website
Neighborhood: 30228
Nearby schools
GreatSchools rating
- NAKemp Primary SchoolGrades: PK-2Distance: 0.6 mi
- 4/10Eddie White AcademyGrades: 6-8Distance: 1.8 mi
- 3/10Lovejoy High SchoolGrades: 9-12Distance: 0.8 mi
Schools provided by the listing agent
- Elementary: Rivers Edge
- Middle: Lovejoy
- High: Lovejoy
Source: GAMLS. This data may not be complete. We recommend contacting the local school district to confirm school assignments for this home.
Get a cash offer in 3 minutes
Find out how much your home could sell for in as little as 3 minutes with a no-obligation cash offer.
Estimated market value
$322,500

