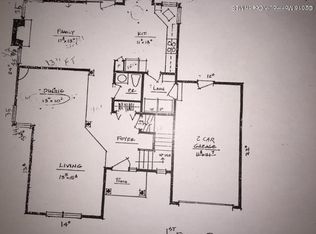Sold for $1,275,000
$1,275,000
1107A Beaver Dam Run, Point Pleasant, NJ 08742
6beds
--sqft
Single Family Residence
Built in 1997
0.29 Acres Lot
$1,284,000 Zestimate®
$--/sqft
$6,115 Estimated rent
Home value
$1,284,000
Estimated sales range
Not available
$6,115/mo
Zestimate® history
Loading...
Owner options
Explore your selling options
What's special
Stunning, expanded 6 BR, 3 full BA remodeled Seashore Colonial at the end of a private lane w/ a deeded cul-de-sac for the ultimate privacy!
1st floor features 2-story foyer, hardwood floors, office w/ French doors, spacious BR, and full BA w/ tub + walk-in shower.
Open concept kitchen w/ stainless steel appliances, chef-style hood, built-in microwave + beverage cooler flows seamlessly into dining and living area w/ gas fireplace. Slider leads to fully fenced yard w/ Trex deck, new paver patio, shed, and space for a future pool!
Upstairs features primary suite with high ceilings, walk-in closet and private BA, 3 more BRs + full hall BA
2-Car garage, workshop, attics and finished basement offer more space + storage
Major updates incl roof, windows, doors all replaced 2018
Zillow last checked: 8 hours ago
Listing updated: July 25, 2025 at 11:32am
Listed by:
Alexis Fraistat 732-859-7920,
Keller Williams Realty East Monmouth,
Donald Hughes 732-881-1246,
Keller Williams Realty Spring Lake
Bought with:
Gina Koenig, 0900157
Diane Turton, Realtors-Point Pleasant Boro
Source: MoreMLS,MLS#: 22516035
Facts & features
Interior
Bedrooms & bathrooms
- Bedrooms: 6
- Bathrooms: 3
- Full bathrooms: 3
Bedroom
- Area: 154
- Dimensions: 14 x 11
Bedroom
- Area: 154
- Dimensions: 11 x 14
Bedroom
- Area: 132
- Dimensions: 11 x 12
Bedroom
- Area: 117
- Dimensions: 13 x 9
Bathroom
- Area: 65
- Dimensions: 5 x 13
Other
- Area: 224
- Dimensions: 14 x 16
Other
- Area: 80
- Dimensions: 8 x 10
Dining room
- Area: 252
- Dimensions: 18 x 14
Family room
- Area: 252
- Dimensions: 18 x 14
Foyer
- Area: 132
- Dimensions: 12 x 11
Garage
- Area: 380
- Dimensions: 19 x 20
Kitchen
- Area: 209
- Dimensions: 11 x 19
Laundry
- Area: 42
- Dimensions: 6 x 7
Office
- Area: 196
- Dimensions: 14 x 14
Pantry
- Area: 48
- Dimensions: 6 x 8
Workshop
- Area: 160
- Dimensions: 16 x 10
Heating
- Natural Gas
Cooling
- Central Air
Features
- Ceilings - 9Ft+ 1st Flr, Dec Molding, Recessed Lighting
- Flooring: Laminate
- Basement: Finished,Full,Heated
- Attic: Pull Down Stairs
- Number of fireplaces: 1
Property
Parking
- Total spaces: 2
- Parking features: Asphalt, Driveway, Off Street, On Street, Oversized, Workshop in Garage
- Attached garage spaces: 2
- Has uncovered spaces: Yes
Features
- Stories: 2
- Exterior features: Lighting
Lot
- Size: 0.29 Acres
- Dimensions: 68 x 186
- Features: Dead End Street
Details
- Parcel number: 250023000000001004
- Zoning description: Residential, Single Family
Construction
Type & style
- Home type: SingleFamily
- Architectural style: Custom,Shore Colonial,Colonial
- Property subtype: Single Family Residence
Materials
- Brick Veneer
- Roof: Timberline
Condition
- New construction: No
- Year built: 1997
Utilities & green energy
- Sewer: Public Sewer
Community & neighborhood
Location
- Region: Point Pleasant Beach
- Subdivision: None
HOA & financial
HOA
- Has HOA: Yes
- HOA fee: $100 annually
- Services included: Snow Removal
Price history
| Date | Event | Price |
|---|---|---|
| 7/25/2025 | Sold | $1,275,000+2.1% |
Source: | ||
| 6/10/2025 | Pending sale | $1,249,000 |
Source: | ||
| 6/9/2025 | Listing removed | $1,249,000 |
Source: | ||
| 6/5/2025 | Listed for sale | $1,249,000+28.1% |
Source: | ||
| 11/15/2023 | Sold | $975,000-2.5% |
Source: | ||
Public tax history
| Year | Property taxes | Tax assessment |
|---|---|---|
| 2023 | $10,350 +1.6% | $483,400 |
| 2022 | $10,190 | $483,400 |
| 2021 | $10,190 +2.4% | $483,400 |
Find assessor info on the county website
Neighborhood: 08742
Nearby schools
GreatSchools rating
- 6/10Nellie F Bennett Elementary SchoolGrades: PK-5Distance: 0.6 mi
- 6/10Memorial Middle SchoolGrades: 6-8Distance: 0.3 mi
- 7/10Point Pleasant High SchoolGrades: 9-12Distance: 0.3 mi
Schools provided by the listing agent
- Middle: Memorial
- High: Point Pleasant Borough
Source: MoreMLS. This data may not be complete. We recommend contacting the local school district to confirm school assignments for this home.
Get a cash offer in 3 minutes
Find out how much your home could sell for in as little as 3 minutes with a no-obligation cash offer.
Estimated market value$1,284,000
Get a cash offer in 3 minutes
Find out how much your home could sell for in as little as 3 minutes with a no-obligation cash offer.
Estimated market value
$1,284,000
