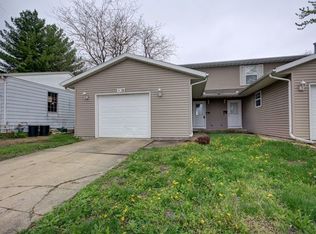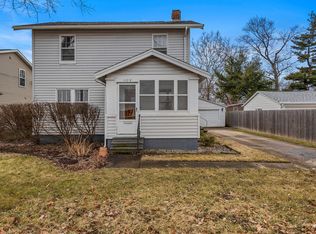Closed
$141,000
1107A Philo Rd, Urbana, IL 61801
3beds
1,240sqft
Duplex, Single Family Residence
Built in ----
-- sqft lot
$144,400 Zestimate®
$114/sqft
$1,429 Estimated rent
Home value
$144,400
$131,000 - $160,000
$1,429/mo
Zestimate® history
Loading...
Owner options
Explore your selling options
What's special
Built in 2004, this condo has been completely refreshed and ready for its next owner. Boasts a large 1st floor Master suite, Garage and fenced in yard with deck. Two large bedrooms upstairs with ample closet space and Jack and Jill bath. Open and spacious floor plan centrally located in Urbana near bus line and shopping. Great starter home or investment property!
Zillow last checked: 8 hours ago
Listing updated: November 21, 2025 at 09:11am
Listing courtesy of:
J Leman (217)778-5320,
eXp Realty-Champaign
Bought with:
Ryan Dallas
RYAN DALLAS REAL ESTATE
Source: MRED as distributed by MLS GRID,MLS#: 12470874
Facts & features
Interior
Bedrooms & bathrooms
- Bedrooms: 3
- Bathrooms: 2
- Full bathrooms: 2
Primary bedroom
- Features: Flooring (Carpet), Bathroom (Full)
- Level: Main
- Area: 140 Square Feet
- Dimensions: 14X10
Bedroom 2
- Features: Flooring (Carpet)
- Level: Second
- Area: 140 Square Feet
- Dimensions: 14X10
Bedroom 3
- Features: Flooring (Carpet)
- Level: Second
- Area: 110 Square Feet
- Dimensions: 11X10
Dining room
- Features: Flooring (Hardwood)
- Level: Main
- Area: 90 Square Feet
- Dimensions: 10X9
Kitchen
- Features: Flooring (Vinyl)
- Level: Main
- Area: 72 Square Feet
- Dimensions: 9X8
Living room
- Features: Flooring (Carpet)
- Level: Main
- Area: 196 Square Feet
- Dimensions: 14X14
Heating
- Electric, Natural Gas, Forced Air
Cooling
- Central Air
Appliances
- Included: Dishwasher, Range, Refrigerator
Features
- 1st Floor Bedroom, Cathedral Ceiling(s)
- Basement: Crawl Space
Interior area
- Total structure area: 1,240
- Total interior livable area: 1,240 sqft
- Finished area below ground: 0
Property
Parking
- Total spaces: 1.5
- Parking features: Garage Owned, Attached, Garage
- Attached garage spaces: 1.5
Accessibility
- Accessibility features: No Disability Access
Features
- Patio & porch: Deck
- Fencing: Fenced
Lot
- Size: 3,300 sqft
- Dimensions: 110 X 30
Details
- Parcel number: 922116331033
- Special conditions: None
Construction
Type & style
- Home type: MultiFamily
- Property subtype: Duplex, Single Family Residence
Materials
- Vinyl Siding
Condition
- New construction: No
Utilities & green energy
- Electric: 200+ Amp Service
- Sewer: Public Sewer
- Water: Public
Community & neighborhood
Location
- Region: Urbana
HOA & financial
HOA
- Services included: None
Other
Other facts
- Listing terms: Cash
- Ownership: Fee Simple
Price history
| Date | Event | Price |
|---|---|---|
| 11/13/2025 | Sold | $141,000-5.9%$114/sqft |
Source: | ||
| 10/3/2025 | Pending sale | $149,900$121/sqft |
Source: | ||
| 9/17/2025 | Listed for sale | $149,900+68.4%$121/sqft |
Source: | ||
| 7/17/2025 | Sold | $89,000-10.6%$72/sqft |
Source: Public Record Report a problem | ||
| 12/4/2009 | Sold | $99,500-0.4%$80/sqft |
Source: Public Record Report a problem | ||
Public tax history
| Year | Property taxes | Tax assessment |
|---|---|---|
| 2024 | $4,886 +7.6% | $53,370 +9.6% |
| 2023 | $4,541 +8% | $48,690 +8.6% |
| 2022 | $4,204 +8.8% | $44,840 +7.3% |
Find assessor info on the county website
Neighborhood: 61801
Nearby schools
GreatSchools rating
- 1/10Thomas Paine Elementary SchoolGrades: K-5Distance: 0.6 mi
- 1/10Urbana Middle SchoolGrades: 6-8Distance: 0.8 mi
- 3/10Urbana High SchoolGrades: 9-12Distance: 0.8 mi
Schools provided by the listing agent
- Elementary: Urbana Elementary School
- Middle: Urbana Middle School
- High: Urbana High School
- District: 116
Source: MRED as distributed by MLS GRID. This data may not be complete. We recommend contacting the local school district to confirm school assignments for this home.
Get pre-qualified for a loan
At Zillow Home Loans, we can pre-qualify you in as little as 5 minutes with no impact to your credit score.An equal housing lender. NMLS #10287.

