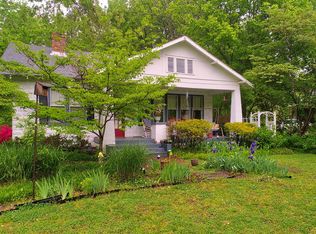Closed
$350,000
1108 Chickasaw Rd, Paris, TN 38242
5beds
2,802sqft
Single Family Residence, Residential
Built in 1929
1.86 Acres Lot
$368,100 Zestimate®
$125/sqft
$2,182 Estimated rent
Home value
$368,100
$342,000 - $398,000
$2,182/mo
Zestimate® history
Loading...
Owner options
Explore your selling options
What's special
Under contract, still accepting offers. This 2802 sq ft completely renovated home has it all! Beautiful arched doorways between living room, dining room, & kitchen. Kitchen boasts quartz counter tops, subway tile backsplash, & stainless steel appliances. The living & dining room have lots of windows for natural lighting. Master is on mainfloor. Off the master suite is a screened porch & additional deck. Enjoy your time outside watching the deer in the back field.There is a laundry room & huge pantry that can be customized. It has an attached 2 car garage, a carport, & an enclosed workshop with 41ft deep covered RV/Boat storage. All of this sits on 1.8 acres of both cleared and wooded land.
Zillow last checked: 8 hours ago
Listing updated: July 18, 2024 at 08:31am
Listing Provided by:
Ralph Harvey 855-456-4945,
ListWithFreedom.com
Bought with:
Coby Ginsberg, 302523
Synergy Realty Network, LLC
Source: RealTracs MLS as distributed by MLS GRID,MLS#: 2486425
Facts & features
Interior
Bedrooms & bathrooms
- Bedrooms: 5
- Bathrooms: 3
- Full bathrooms: 2
- 1/2 bathrooms: 1
- Main level bedrooms: 2
Bedroom 1
- Area: 210 Square Feet
- Dimensions: 15x14
Bedroom 2
- Area: 168 Square Feet
- Dimensions: 12x14
Bedroom 3
- Area: 168 Square Feet
- Dimensions: 12x14
Bedroom 4
- Area: 221 Square Feet
- Dimensions: 13x17
Dining room
- Area: 168 Square Feet
- Dimensions: 12x14
Kitchen
- Area: 200 Square Feet
- Dimensions: 20x10
Living room
- Area: 280 Square Feet
- Dimensions: 20x14
Heating
- Central, Natural Gas
Cooling
- Central Air
Appliances
- Included: Dishwasher, Microwave, Electric Oven, Electric Range
Features
- Flooring: Carpet, Laminate
- Basement: Crawl Space
- Number of fireplaces: 1
Interior area
- Total structure area: 2,802
- Total interior livable area: 2,802 sqft
- Finished area above ground: 2,802
Property
Parking
- Total spaces: 3
- Parking features: Garage Door Opener, Garage Faces Side, Attached, Asphalt, Driveway
- Garage spaces: 2
- Carport spaces: 1
- Covered spaces: 3
- Has uncovered spaces: Yes
Features
- Levels: Two
- Stories: 2
- Patio & porch: Patio, Covered, Screened
Lot
- Size: 1.86 Acres
Details
- Parcel number: 095O C 03000 000
- Special conditions: Standard
Construction
Type & style
- Home type: SingleFamily
- Architectural style: Traditional
- Property subtype: Single Family Residence, Residential
Materials
- Frame, Brick
- Roof: Metal
Condition
- New construction: No
- Year built: 1929
Utilities & green energy
- Sewer: Public Sewer
- Water: Public
- Utilities for property: Water Available
Community & neighborhood
Location
- Region: Paris
- Subdivision: None
Price history
| Date | Event | Price |
|---|---|---|
| 5/15/2023 | Sold | $350,000-2.8%$125/sqft |
Source: | ||
| 4/4/2023 | Contingent | $359,900$128/sqft |
Source: | ||
| 3/24/2023 | Pending sale | $359,900$128/sqft |
Source: | ||
| 3/19/2023 | Price change | $359,900-1.4%$128/sqft |
Source: | ||
| 3/6/2023 | Price change | $364,900-3.9%$130/sqft |
Source: | ||
Public tax history
| Year | Property taxes | Tax assessment |
|---|---|---|
| 2024 | $1,269 +116.7% | $38,000 +114.1% |
| 2023 | $586 +3.1% | $17,750 |
| 2022 | $568 | $17,750 |
Find assessor info on the county website
Neighborhood: 38242
Nearby schools
GreatSchools rating
- 6/10Paris Elementary SchoolGrades: 3-5Distance: 1.1 mi
- 6/10W O Inman Middle SchoolGrades: 6-8Distance: 1.8 mi
- NAW G Rhea Elementary SchoolGrades: PK-2Distance: 1.1 mi
Schools provided by the listing agent
- Elementary: Paris Elementary
- Middle: W O Inman Middle School
- High: Henry Co High School
Source: RealTracs MLS as distributed by MLS GRID. This data may not be complete. We recommend contacting the local school district to confirm school assignments for this home.

Get pre-qualified for a loan
At Zillow Home Loans, we can pre-qualify you in as little as 5 minutes with no impact to your credit score.An equal housing lender. NMLS #10287.
