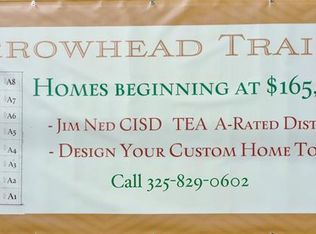Sold on 09/08/25
Price Unknown
1108 Elkins Rd, Tuscola, TX 79562
3beds
1,549sqft
Single Family Residence
Built in 2020
7,492.32 Square Feet Lot
$300,000 Zestimate®
$--/sqft
$2,365 Estimated rent
Home value
$300,000
$279,000 - $321,000
$2,365/mo
Zestimate® history
Loading...
Owner options
Explore your selling options
What's special
Discover your new sanctuary nestled in the vibrant and ever-expanding community of Tuscola, TX. This impeccably maintained home offers a harmonious blend of style, comfort, and modern living. Highlighted by a thoughtful layout and abundant natural light, this property defines move-in ready. Step inside to experience the elegance of Luxury Vinyl Plank (LVP) flooring that flows seamlessly throughout the open-concept living spaces. The split-bedroom design ensures privacy, with the primary suite tucked away as a tranquil retreat. Surfaces throughout are crafted with beautiful quartz countertops, adding a touch of sophistication that complements the home's modern aesthetic. The heart of this home is its spacious and airy living area, perfect for both entertaining and everyday life. A well-appointed kitchen boasts ample cabinetry and counter space, catering to the chef in you. Does include under counter RO water filter. The generously sized living room features expansive windows, allowing the space to flood with natural light and offering lovely views of the outside.Exterior aspects of this property are just as captivating. A lush, green lawn provides a serene setting for relaxation and leisure, while the manageable yard size ensures easy upkeep. The attached two-car garage, with 5 panel door, provides convenience and additional storage solutions with attached storage room. There is already gutter system installed and front yard landscaping with front and back sprinklers. Located in Jim Ned Schools.
Zillow last checked: 8 hours ago
Listing updated: September 09, 2025 at 12:29pm
Listed by:
Roberta Borlovan 0703312 325-669-8622,
Coldwell Banker Apex, REALTORS 325-690-4000
Bought with:
Robbie Johnson
Epique Realty LLC
Source: NTREIS,MLS#: 20967449
Facts & features
Interior
Bedrooms & bathrooms
- Bedrooms: 3
- Bathrooms: 2
- Full bathrooms: 2
Primary bedroom
- Features: En Suite Bathroom
- Level: First
- Dimensions: 0 x 0
Living room
- Features: Ceiling Fan(s)
- Level: First
- Dimensions: 0 x 0
Heating
- Central, Electric
Cooling
- Central Air, Electric
Appliances
- Included: Dishwasher, Electric Range, Electric Water Heater, Disposal, Microwave
- Laundry: Electric Dryer Hookup, Laundry in Utility Room
Features
- Eat-in Kitchen, High Speed Internet, Kitchen Island, Pantry
- Flooring: Luxury Vinyl Plank
- Has basement: No
- Has fireplace: No
Interior area
- Total interior livable area: 1,549 sqft
Property
Parking
- Total spaces: 2
- Parking features: Concrete, Driveway, Garage Faces Front
- Attached garage spaces: 2
- Has uncovered spaces: Yes
Features
- Levels: One
- Stories: 1
- Patio & porch: Rear Porch, Front Porch
- Exterior features: Rain Gutters, Storage
- Pool features: None
Lot
- Size: 7,492 sqft
- Features: Cul-De-Sac, Sprinkler System
Details
- Parcel number: 1060979
Construction
Type & style
- Home type: SingleFamily
- Architectural style: Contemporary/Modern,Traditional,Detached
- Property subtype: Single Family Residence
- Attached to another structure: Yes
Materials
- Brick, Fiber Cement
- Foundation: Slab
- Roof: Composition
Condition
- Year built: 2020
Utilities & green energy
- Sewer: Public Sewer
- Water: Public
- Utilities for property: Sewer Available, Underground Utilities, Water Available
Community & neighborhood
Location
- Region: Tuscola
- Subdivision: Arrowhead Trls
Other
Other facts
- Listing terms: Cash,Conventional,FHA,USDA Loan,VA Loan
Price history
| Date | Event | Price |
|---|---|---|
| 9/9/2025 | Listing removed | $295,000$190/sqft |
Source: | ||
| 9/9/2025 | Listed for sale | $295,000$190/sqft |
Source: | ||
| 9/8/2025 | Sold | -- |
Source: NTREIS #20967449 Report a problem | ||
| 8/10/2025 | Pending sale | $295,000$190/sqft |
Source: | ||
| 8/10/2025 | Contingent | $295,000$190/sqft |
Source: NTREIS #20967449 Report a problem | ||
Public tax history
| Year | Property taxes | Tax assessment |
|---|---|---|
| 2025 | -- | $273,134 +8.1% |
| 2024 | $3,212 +14.1% | $252,592 +7.3% |
| 2023 | $2,816 -20.2% | $235,497 +7.2% |
Find assessor info on the county website
Neighborhood: 79562
Nearby schools
GreatSchools rating
- 10/10Lawn Elementary SchoolGrades: PK-5Distance: 6.3 mi
- 9/10Jim Ned Middle SchoolGrades: 6-8Distance: 0.5 mi
- 7/10Jim Ned High SchoolGrades: 9-12Distance: 0.5 mi
Schools provided by the listing agent
- Elementary: Lawn
- Middle: Jim Ned
- High: Jim Ned
- District: Jim Ned Cons ISD
Source: NTREIS. This data may not be complete. We recommend contacting the local school district to confirm school assignments for this home.
