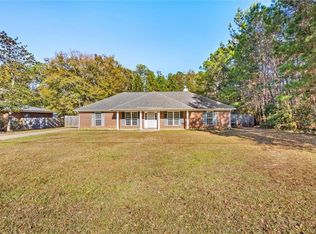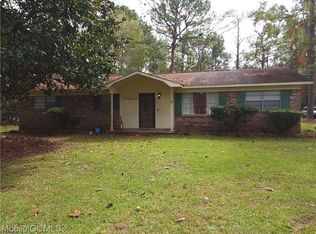This traditional brick 3-bedroom split plan house with office and formal dining area is move in ready. The open living area is perfect for entertaining. The kitchen overlooks a large den with a gas fireplace. The kitchen has a breakfast bar and pantry. The master suite is very spacious with a private bath including 2 walk-in closets, dual sinks, jacuzzi tub, stand up shower and toilet closet. The other 2 bedrooms are good size with nice storage options. The house has a double car garage, plus additional storage space, with an entrance through the laundry room. Just off the den is a large patio with a relaxing view of the .73 +/- acre lot. The landscaped yard features an invisible dog fence and irrigation system with separate meter. The house has an alarm system, all of the rooms have 10' ceilings and are wired for satellite. You could use the office or/and dining areas an extra bedroom or formal living room. Call you favorite agent to schedule a showing today.
This property is off market, which means it's not currently listed for sale or rent on Zillow. This may be different from what's available on other websites or public sources.

