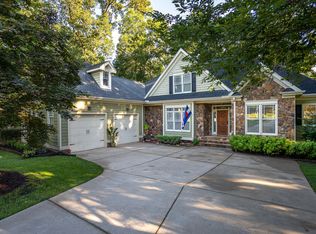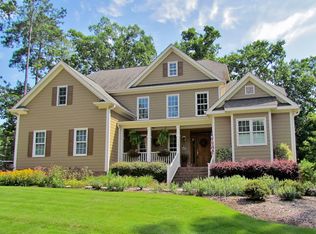Sold for $810,000
$810,000
1108 Kalworth Rd, Wake Forest, NC 27587
4beds
3,000sqft
Single Family Residence, Residential
Built in 2013
0.65 Acres Lot
$801,100 Zestimate®
$270/sqft
$3,109 Estimated rent
Home value
$801,100
Estimated sales range
Not available
$3,109/mo
Zestimate® history
Loading...
Owner options
Explore your selling options
What's special
Discover your dream home in a highly sought-after neighborhood near Falls Lake, where you'll enjoy top-notch Wake County Schools and the benefit of no city taxes. This beautifully custom-built residence is move-in ready and showcases a stunning open floor plan. Step into the inviting entry foyer that leads to a spacious living room, featuring a striking double-sided stone fireplace and an elegant coffered ceiling. The chef's kitchen is a true delight, complete with a large island, ample pantry space, and exquisite countertops for all your culinary adventures. Enjoy entertaining in the separate dining room and take advantage of the butler's pantry. The first-level laundry room and generous drop zone make everyday living a breeze. Retreat to the first-level primary suite, where you'll find a sophisticated trey ceiling and a luxurious bathroom boasting a shower, separate bathtub, double vanity, toilet room, and a roomy walk-in closet for all your storage needs. Venture upstairs to discover three additional bedrooms and a versatile bonus room, accompanied by two full bathrooms and a walk-in unfinished storage space.
Zillow last checked: 8 hours ago
Listing updated: October 28, 2025 at 12:55am
Listed by:
Tammy Anderson 919-271-7997,
Raleigh and Beyond Real Estate
Bought with:
Victor La Vale Brown, 325084
DASH Carolina
Source: Doorify MLS,MLS#: 10092254
Facts & features
Interior
Bedrooms & bathrooms
- Bedrooms: 4
- Bathrooms: 4
- Full bathrooms: 3
- 1/2 bathrooms: 1
Heating
- Central
Cooling
- Central Air
Appliances
- Included: Built-In Electric Oven, Electric Cooktop, Microwave, Stainless Steel Appliance(s)
- Laundry: Laundry Room, Lower Level
Features
- Built-in Features, Pantry, Ceiling Fan(s), Coffered Ceiling(s), Crown Molding, Eat-in Kitchen, Entrance Foyer, Granite Counters, Kitchen Island, Open Floorplan, Room Over Garage, Storage, Walk-In Closet(s), Walk-In Shower, Wired for Sound
- Flooring: Carpet, Hardwood, Tile
- Has fireplace: Yes
- Fireplace features: Double Sided, Gas
Interior area
- Total structure area: 3,000
- Total interior livable area: 3,000 sqft
- Finished area above ground: 3,000
- Finished area below ground: 0
Property
Parking
- Total spaces: 4
- Parking features: Garage - Attached, Open
- Attached garage spaces: 2
- Uncovered spaces: 2
Features
- Levels: Two
- Stories: 2
- Patio & porch: Deck, Porch, Screened
- Exterior features: Fenced Yard, Fire Pit
- Fencing: Fenced
- Has view: Yes
- View description: Trees/Woods
Lot
- Size: 0.65 Acres
- Features: Back Yard, Hardwood Trees, Landscaped
Details
- Parcel number: 1802187334
- Special conditions: Standard
Construction
Type & style
- Home type: SingleFamily
- Architectural style: Transitional
- Property subtype: Single Family Residence, Residential
Materials
- Fiber Cement, Stone
- Foundation: Raised
- Roof: Shingle
Condition
- New construction: No
- Year built: 2013
Utilities & green energy
- Sewer: Septic Tank
- Water: Public, Shared Well
- Utilities for property: Natural Gas Connected, Septic Connected, Water Connected
Community & neighborhood
Location
- Region: Wake Forest
- Subdivision: Devonshire
HOA & financial
HOA
- Has HOA: Yes
- HOA fee: $475 annually
- Services included: None
Price history
| Date | Event | Price |
|---|---|---|
| 7/21/2025 | Sold | $810,000-1.8%$270/sqft |
Source: | ||
| 6/7/2025 | Pending sale | $825,000$275/sqft |
Source: | ||
| 6/3/2025 | Price change | $825,000-2.9%$275/sqft |
Source: | ||
| 5/2/2025 | Listed for sale | $850,000+126.7%$283/sqft |
Source: | ||
| 5/5/2014 | Sold | $375,000+197.6%$125/sqft |
Source: Public Record Report a problem | ||
Public tax history
| Year | Property taxes | Tax assessment |
|---|---|---|
| 2025 | $3,974 +3% | $618,124 |
| 2024 | $3,859 +14.6% | $618,124 +44% |
| 2023 | $3,366 +7.9% | $429,147 |
Find assessor info on the county website
Neighborhood: 27587
Nearby schools
GreatSchools rating
- 9/10Pleasant Union ElementaryGrades: PK-5Distance: 5.3 mi
- 8/10Wakefield MiddleGrades: 6-8Distance: 7.3 mi
- 8/10Wakefield HighGrades: 9-12Distance: 7.1 mi
Schools provided by the listing agent
- Elementary: Wake - Pleasant Union
- Middle: Wake - Wakefield
- High: Wake - Wakefield
Source: Doorify MLS. This data may not be complete. We recommend contacting the local school district to confirm school assignments for this home.
Get a cash offer in 3 minutes
Find out how much your home could sell for in as little as 3 minutes with a no-obligation cash offer.
Estimated market value$801,100
Get a cash offer in 3 minutes
Find out how much your home could sell for in as little as 3 minutes with a no-obligation cash offer.
Estimated market value
$801,100

