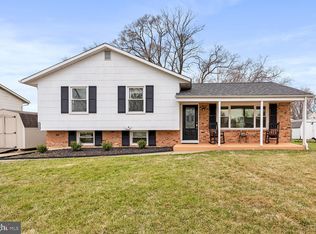Sold for $335,000
$335,000
1108 Maplefield Rd, Newark, DE 19713
3beds
1,275sqft
Single Family Residence
Built in 1970
7,841 Square Feet Lot
$348,800 Zestimate®
$263/sqft
$2,490 Estimated rent
Home value
$348,800
$331,000 - $370,000
$2,490/mo
Zestimate® history
Loading...
Owner options
Explore your selling options
What's special
Charming Raised Ranch boasts 3-Bedrooms, 1.5-Bathrooms & a finished lower level. Located in a convenient Newark location, within the 5-Mile Radius of NEWARK CHARTER SCHOOL. Enter into the foyer and head up a small flight of stairs to the main level of the home. Here you will find the living room, dining room and kitchen. The kitchen features chair rail, crown molding, and a brick backsplash as well as space for a breakfast table or coffee station. The living room and dining room feature an open layout between the two spaces with a wall of windows letting in tons of natural light. Down the hall you will find all 3 bedrooms and the full bathroom with tub. Head down to the finished lower level to find a spacious family room, a den, laundry room, and the half bathroom. The family room boasts a wood-burning fireplace surrounded by a classic brick mantle. Bilco doors exit to the FULLY FENCED back yard with a spacious patio. This is a fantastic place for outdoor dining and entertaining. Other notable features include: BRAND NEW CARPET THROUGHOUT, FRESH PAINT THROUGHOUT, BRAND NEW FLOORS in foyer and bathrooms, and BRAND NEW BATHROOM VANITIES. CONVENIENTLY LOCATED nearby tons of local stores and restaurants. Less than 3 miles from the University of Delaware’s Main Campus. Don’t wait, schedule your tour today before it’s too late!
Zillow last checked: 9 hours ago
Listing updated: May 21, 2024 at 04:25pm
Listed by:
Andrea Harrington 302-383-8360,
Compass,
Listing Team: Andrea Harrington & Associates
Bought with:
Jonathan Park, RA-0020901
RE/MAX Edge
Source: Bright MLS,MLS#: DENC2049512
Facts & features
Interior
Bedrooms & bathrooms
- Bedrooms: 3
- Bathrooms: 2
- Full bathrooms: 1
- 1/2 bathrooms: 1
- Main level bathrooms: 1
- Main level bedrooms: 3
Basement
- Area: 240
Heating
- Forced Air, Natural Gas
Cooling
- Central Air, Electric
Appliances
- Included: Gas Water Heater
- Laundry: In Basement, Laundry Room
Features
- Crown Molding, Chair Railings, Dining Area
- Basement: Finished,Partial
- Number of fireplaces: 1
- Fireplace features: Wood Burning
Interior area
- Total structure area: 1,275
- Total interior livable area: 1,275 sqft
- Finished area above ground: 1,035
- Finished area below ground: 240
Property
Parking
- Total spaces: 3
- Parking features: Concrete, Driveway
- Uncovered spaces: 3
Accessibility
- Accessibility features: None
Features
- Levels: Two
- Stories: 2
- Patio & porch: Patio
- Pool features: None
- Fencing: Full
Lot
- Size: 7,841 sqft
- Dimensions: 70.00 x 115.00
Details
- Additional structures: Above Grade, Below Grade
- Parcel number: 11006.30263
- Zoning: NC6.5
- Special conditions: Standard
Construction
Type & style
- Home type: SingleFamily
- Architectural style: Ranch/Rambler
- Property subtype: Single Family Residence
Materials
- Asbestos
- Foundation: Concrete Perimeter
Condition
- Good
- New construction: No
- Year built: 1970
Utilities & green energy
- Sewer: Public Sewer
- Water: Public
Community & neighborhood
Location
- Region: Newark
- Subdivision: Scottfield
Other
Other facts
- Listing agreement: Exclusive Right To Sell
- Ownership: Fee Simple
Price history
| Date | Event | Price |
|---|---|---|
| 11/27/2023 | Listing removed | -- |
Source: Zillow Rentals Report a problem | ||
| 11/16/2023 | Price change | $2,500-7.4%$2/sqft |
Source: Zillow Rentals Report a problem | ||
| 11/12/2023 | Listed for rent | $2,700+89.5%$2/sqft |
Source: Zillow Rentals Report a problem | ||
| 10/20/2023 | Sold | $335,000+1.5%$263/sqft |
Source: | ||
| 9/27/2023 | Pending sale | $329,900$259/sqft |
Source: | ||
Public tax history
| Year | Property taxes | Tax assessment |
|---|---|---|
| 2025 | -- | $288,600 +444.5% |
| 2024 | $2,329 +2.7% | $53,000 |
| 2023 | $2,268 +0.7% | $53,000 |
Find assessor info on the county website
Neighborhood: Scottfield
Nearby schools
GreatSchools rating
- 6/10Brookside Elementary SchoolGrades: K-5Distance: 0.8 mi
- 2/10Gauger-Cobbs Middle SchoolGrades: 6-8Distance: 0.7 mi
- 3/10Newark High SchoolGrades: 9-12Distance: 1.7 mi
Schools provided by the listing agent
- District: Christina
Source: Bright MLS. This data may not be complete. We recommend contacting the local school district to confirm school assignments for this home.

Get pre-qualified for a loan
At Zillow Home Loans, we can pre-qualify you in as little as 5 minutes with no impact to your credit score.An equal housing lender. NMLS #10287.

