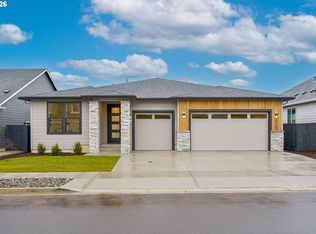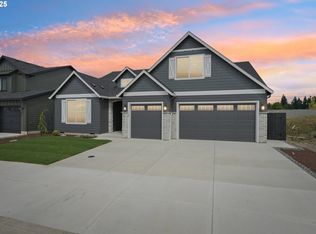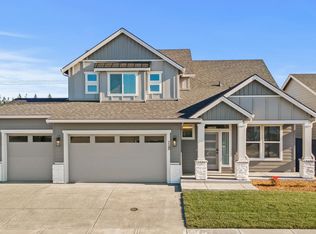Sold
$749,900
1108 N 44th Pl, Ridgefield, WA 98642
3beds
1,822sqft
Residential, Single Family Residence
Built in 2025
6,969.6 Square Feet Lot
$985,800 Zestimate®
$412/sqft
$2,890 Estimated rent
Home value
$985,800
$937,000 - $1.04M
$2,890/mo
Zestimate® history
Loading...
Owner options
Explore your selling options
What's special
"Pricing reflects builder incentive, call for additional details of preferred lender incentive" The Dayton plan just completed by Generation Homes Northwest in our Paradise community. Featuring 1822 sqft on 1 level, this home offers 3 bedrooms, 2 baths, 3 car garage, custom cabinet design, SS appliances, built-in cabinets surrounding the fireplace, walk-in pantry, spacious bedrooms, covered patio, fully fenced yard with a sprinkler system front and back. Loaded with great updates that Generation Homes is known for!
Zillow last checked: 8 hours ago
Listing updated: November 19, 2025 at 05:06am
Listed by:
Kelly Winn 360-903-4100,
Generation Realty LLC
Bought with:
Jeanne Frace, 23010726
Redfin
Source: RMLS (OR),MLS#: 683471447
Facts & features
Interior
Bedrooms & bathrooms
- Bedrooms: 3
- Bathrooms: 2
- Full bathrooms: 2
- Main level bathrooms: 2
Primary bedroom
- Level: Main
Bedroom 2
- Level: Main
Bedroom 3
- Level: Main
Dining room
- Level: Main
Kitchen
- Level: Main
Heating
- Forced Air 95 Plus
Cooling
- Heat Pump
Appliances
- Included: Cooktop, Disposal, ENERGY STAR Qualified Appliances, Gas Appliances, Microwave, Plumbed For Ice Maker, Range Hood, Stainless Steel Appliance(s), Electric Water Heater, ENERGY STAR Qualified Water Heater
- Laundry: Laundry Room
Features
- Quartz, Kitchen Island, Pantry, Tile
- Flooring: Laminate, Tile
- Windows: Double Pane Windows, Vinyl Frames
- Basement: Crawl Space
- Number of fireplaces: 1
- Fireplace features: Gas
Interior area
- Total structure area: 1,822
- Total interior livable area: 1,822 sqft
Property
Parking
- Total spaces: 3
- Parking features: Driveway, Garage Door Opener, Attached
- Attached garage spaces: 3
- Has uncovered spaces: Yes
Features
- Levels: One
- Stories: 1
- Patio & porch: Covered Patio, Patio
- Fencing: Fenced
Lot
- Size: 6,969 sqft
- Features: Level, Sprinkler, SqFt 7000 to 9999
Details
- Parcel number: 986066352
Construction
Type & style
- Home type: SingleFamily
- Architectural style: Farmhouse
- Property subtype: Residential, Single Family Residence
Materials
- Board & Batten Siding, Cement Siding, Cultured Stone
- Foundation: Concrete Perimeter
- Roof: Composition
Condition
- New Construction
- New construction: Yes
- Year built: 2025
Details
- Warranty included: Yes
Utilities & green energy
- Gas: Gas
- Sewer: Public Sewer
- Water: Public
Community & neighborhood
Location
- Region: Ridgefield
- Subdivision: Paradise Pointe
HOA & financial
HOA
- Has HOA: Yes
Other
Other facts
- Listing terms: Cash,Conventional,FHA,VA Loan
- Road surface type: Paved
Price history
| Date | Event | Price |
|---|---|---|
| 11/19/2025 | Sold | $749,900$412/sqft |
Source: | ||
| 10/15/2025 | Pending sale | $749,900$412/sqft |
Source: | ||
| 10/3/2025 | Price change | $749,900-1.3%$412/sqft |
Source: | ||
| 9/24/2025 | Price change | $759,900-1.3%$417/sqft |
Source: | ||
| 9/4/2025 | Price change | $769,900-1.3%$423/sqft |
Source: | ||
Public tax history
| Year | Property taxes | Tax assessment |
|---|---|---|
| 2024 | $1,468 +722.5% | $165,000 |
| 2023 | $178 | -- |
Find assessor info on the county website
Neighborhood: 98642
Nearby schools
GreatSchools rating
- 8/10Union Ridge Elementary SchoolGrades: K-4Distance: 1.9 mi
- 6/10View Ridge Middle SchoolGrades: 7-8Distance: 2.3 mi
- 7/10Ridgefield High SchoolGrades: 9-12Distance: 1.9 mi
Schools provided by the listing agent
- Elementary: Union Ridge
- Middle: View Ridge
- High: Ridgefield
Source: RMLS (OR). This data may not be complete. We recommend contacting the local school district to confirm school assignments for this home.
Get a cash offer in 3 minutes
Find out how much your home could sell for in as little as 3 minutes with a no-obligation cash offer.
Estimated market value$985,800
Get a cash offer in 3 minutes
Find out how much your home could sell for in as little as 3 minutes with a no-obligation cash offer.
Estimated market value
$985,800


