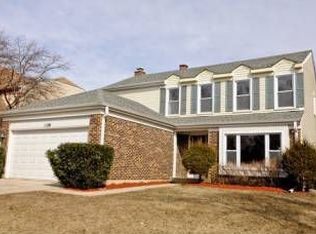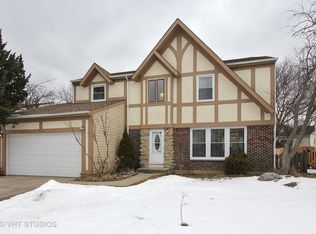Closed
$543,000
1108 N Devonshire Rd, Buffalo Grove, IL 60089
4beds
2,000sqft
Single Family Residence
Built in 1978
5,998.21 Square Feet Lot
$556,900 Zestimate®
$272/sqft
$3,699 Estimated rent
Home value
$556,900
$507,000 - $613,000
$3,699/mo
Zestimate® history
Loading...
Owner options
Explore your selling options
What's special
Welcome to this generously updated 4-bedroom, 2.5-bathroom home, where comfort meets style. Step into the inviting foyer and take in the elegant staircase that leads to the upper level. Freshly painted in modern, neutral tones, crown molding, and 8-inch trims throughout. The main level boasts gleaming hardwood floors. Enjoy abundant natural light in the spacious living and dining rooms, perfect for gatherings or quiet evenings. The updated kitchen is a chef's dream, featuring 42" white painted cherry cabinets, granite countertops, a stylish backsplash, and new stainless steel appliances. The cozy family room offers the perfect retreat, with a gas fireplace for relaxing nights, plus slides to the fenced back yard for entertaining, gardening, or simply enjoying the outdoors. Upstairs, you'll find four generously sized bedrooms, including a luxurious primary suite with a large walk-in closet and a beautifully ensuite bath with a shower and double sinks. An additional full bathroom, also tastefully updated, serves the remaining three bedrooms. Recent upgrades include: Roof (2023), Stainless steel appliances (2025), Water heater (2024), HVAC system (2018). Conveniently located near schools, parks, shopping, Metra, and major highways. This beautiful home offers tranquility and accessibility. Don't miss your chance to own this move-in-ready gem!
Zillow last checked: 8 hours ago
Listing updated: July 25, 2025 at 07:16pm
Listing courtesy of:
Sharon Wang 877-312-7292,
RE/MAX SAWA
Bought with:
David Moreno
Redfin Corporation
Source: MRED as distributed by MLS GRID,MLS#: 12399420
Facts & features
Interior
Bedrooms & bathrooms
- Bedrooms: 4
- Bathrooms: 3
- Full bathrooms: 2
- 1/2 bathrooms: 1
Primary bedroom
- Features: Flooring (Carpet), Window Treatments (Blinds), Bathroom (Full, Double Sink, Shower Only)
- Level: Second
- Area: 204 Square Feet
- Dimensions: 17X12
Bedroom 2
- Features: Flooring (Carpet), Window Treatments (Blinds)
- Level: Second
- Area: 110 Square Feet
- Dimensions: 11X10
Bedroom 3
- Features: Flooring (Carpet), Window Treatments (Blinds)
- Level: Second
- Area: 110 Square Feet
- Dimensions: 11X10
Bedroom 4
- Features: Flooring (Carpet), Window Treatments (Blinds)
- Level: Second
- Area: 121 Square Feet
- Dimensions: 11X11
Dining room
- Features: Flooring (Hardwood), Window Treatments (Blinds)
- Level: Main
- Area: 132 Square Feet
- Dimensions: 12X11
Family room
- Features: Flooring (Hardwood), Window Treatments (Blinds)
- Level: Main
- Area: 204 Square Feet
- Dimensions: 17X12
Foyer
- Features: Flooring (Hardwood)
- Level: Main
- Area: 72 Square Feet
- Dimensions: 9X8
Kitchen
- Features: Kitchen (Eating Area-Table Space, Custom Cabinetry, Granite Counters, Updated Kitchen), Flooring (Hardwood), Window Treatments (Blinds)
- Level: Main
- Area: 180 Square Feet
- Dimensions: 15X12
Living room
- Features: Flooring (Hardwood), Window Treatments (Blinds)
- Level: Main
- Area: 209 Square Feet
- Dimensions: 19X11
Heating
- Natural Gas, Forced Air
Cooling
- Central Air
Appliances
- Included: Range, Microwave, Dishwasher, Refrigerator, Washer, Dryer, Disposal
- Laundry: Main Level
Features
- Flooring: Hardwood
- Basement: Crawl Space
- Number of fireplaces: 1
- Fireplace features: Wood Burning, Gas Starter, Family Room
Interior area
- Total structure area: 0
- Total interior livable area: 2,000 sqft
Property
Parking
- Total spaces: 2
- Parking features: Concrete, Garage Door Opener, On Site, Garage Owned, Attached, Garage
- Attached garage spaces: 2
- Has uncovered spaces: Yes
Accessibility
- Accessibility features: No Disability Access
Features
- Stories: 2
- Patio & porch: Patio
Lot
- Size: 5,998 sqft
- Dimensions: 60X100
Details
- Parcel number: 15293060140000
- Special conditions: None
- Other equipment: Ceiling Fan(s)
Construction
Type & style
- Home type: SingleFamily
- Architectural style: Colonial
- Property subtype: Single Family Residence
Materials
- Vinyl Siding, Brick
- Roof: Asphalt
Condition
- New construction: No
- Year built: 1978
Utilities & green energy
- Sewer: Storm Sewer
- Water: Lake Michigan
Community & neighborhood
Location
- Region: Buffalo Grove
- Subdivision: Devonshire
HOA & financial
HOA
- Services included: None
Other
Other facts
- Listing terms: Conventional
- Ownership: Fee Simple
Price history
| Date | Event | Price |
|---|---|---|
| 7/25/2025 | Sold | $543,000-1.3%$272/sqft |
Source: | ||
| 6/25/2025 | Contingent | $550,000$275/sqft |
Source: | ||
| 6/20/2025 | Price change | $550,000-4.3%$275/sqft |
Source: | ||
| 6/6/2025 | Listed for sale | $575,000$288/sqft |
Source: | ||
| 6/6/2025 | Listing removed | $575,000$288/sqft |
Source: | ||
Public tax history
Tax history is unavailable.
Neighborhood: 60089
Nearby schools
GreatSchools rating
- NAWillow Grove Kindergarten CenterGrades: PK-KDistance: 0.4 mi
- 8/10Twin Groves Middle SchoolGrades: 6-8Distance: 1.6 mi
- 10/10Adlai E Stevenson High SchoolGrades: 9-12Distance: 2.4 mi
Schools provided by the listing agent
- Elementary: Prairie Elementary School
- Middle: Twin Groves Middle School
- High: Adlai E Stevenson High School
- District: 96
Source: MRED as distributed by MLS GRID. This data may not be complete. We recommend contacting the local school district to confirm school assignments for this home.

Get pre-qualified for a loan
At Zillow Home Loans, we can pre-qualify you in as little as 5 minutes with no impact to your credit score.An equal housing lender. NMLS #10287.

