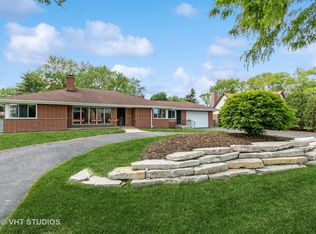Custom designed and constructed by owner in contemporary, California style home with broad range of living and entertaining spaces. Multiple rooms on all levels ideal for accommodating every homeowners' needs. Multiple skylights throughout the home for additional light in peaceful wooded lot; a quiet space in the midst and convenience of thriving suburban area. Unusual and enjoyable tanden 28' vaulted ceililing clinker brick fireplaces provide 2 separate gathering spaces. Much appreciated 3 car garage next to oversize new deck with grill installed gas line. This home has more than enough room for multi-generation families to have their own separate living spaces. This property is zoned R-X allowing for additional uses beyond single family. Group homes, learning centers and other uses are permissible per Village of Mount Prospect zoning guide. Over $150,000 in upgrades provide a beautiful home ready for the perfect buyer. Conveniently located between both O'Hare and Chicago Executive Airport make this house an excellent location for active travelers.
This property is off market, which means it's not currently listed for sale or rent on Zillow. This may be different from what's available on other websites or public sources.

