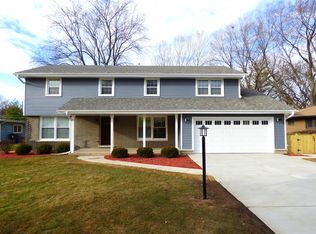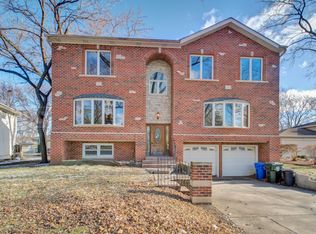Closed
$380,000
1108 N Westgate Rd, Mount Prospect, IL 60056
3beds
1,600sqft
Single Family Residence
Built in 1963
10,080 Square Feet Lot
$383,900 Zestimate®
$238/sqft
$2,824 Estimated rent
Home value
$383,900
$346,000 - $426,000
$2,824/mo
Zestimate® history
Loading...
Owner options
Explore your selling options
What's special
Prime Location in Hersey High School District! Sprawling brick ranch with 3 generously sized bedrooms and 1.5 updated baths. Enjoy beautiful hardwood floors throughout, a spacious kitchen with granite countertops, and a cozy family room just off the kitchen-perfect for everyday living or entertaining. Attached 2.5-car garage with a new heater (2023). Additional updates include a newer roof, HVAC, and electric panel (2021), and remodeled half bath (2022). This well-maintained home is move-in ready and located in a highly sought-after neighborhood. Come see it today-you won't be disappointed!
Zillow last checked: 8 hours ago
Listing updated: August 08, 2025 at 01:49pm
Listing courtesy of:
Dawn Simmons 847-738-1884,
RE/MAX Suburban,
Joshua Simmons,
RE/MAX Suburban
Bought with:
Christian Castro
Keller Williams ONEChicago
Source: MRED as distributed by MLS GRID,MLS#: 12397236
Facts & features
Interior
Bedrooms & bathrooms
- Bedrooms: 3
- Bathrooms: 2
- Full bathrooms: 1
- 1/2 bathrooms: 1
Primary bedroom
- Features: Flooring (Hardwood)
- Level: Main
- Area: 224 Square Feet
- Dimensions: 16X14
Bedroom 2
- Features: Flooring (Hardwood)
- Level: Main
- Area: 168 Square Feet
- Dimensions: 14X12
Bedroom 3
- Features: Flooring (Hardwood)
- Level: Main
- Area: 144 Square Feet
- Dimensions: 12X12
Dining room
- Features: Flooring (Hardwood)
- Level: Main
- Area: 156 Square Feet
- Dimensions: 12X13
Family room
- Features: Flooring (Wood Laminate)
- Level: Main
- Area: 340 Square Feet
- Dimensions: 17X20
Kitchen
- Features: Flooring (Wood Laminate)
- Level: Main
- Area: 144 Square Feet
- Dimensions: 12X12
Living room
- Features: Flooring (Hardwood)
- Level: Main
- Area: 280 Square Feet
- Dimensions: 20X14
Heating
- Natural Gas, Steam, Baseboard
Cooling
- Central Air
Features
- Basement: Crawl Space
Interior area
- Total structure area: 0
- Total interior livable area: 1,600 sqft
Property
Parking
- Total spaces: 2
- Parking features: On Site, Garage Owned, Attached, Garage
- Attached garage spaces: 2
Accessibility
- Accessibility features: No Disability Access
Features
- Stories: 1
Lot
- Size: 10,080 sqft
- Dimensions: 126X80
Details
- Parcel number: 03264020230000
- Special conditions: None
Construction
Type & style
- Home type: SingleFamily
- Property subtype: Single Family Residence
Materials
- Brick
Condition
- New construction: No
- Year built: 1963
Utilities & green energy
- Electric: Circuit Breakers
- Sewer: Public Sewer
- Water: Lake Michigan, Public
Community & neighborhood
Location
- Region: Mount Prospect
- Subdivision: Camelot
Other
Other facts
- Listing terms: FHA
- Ownership: Fee Simple
Price history
| Date | Event | Price |
|---|---|---|
| 8/8/2025 | Sold | $380,000+1.3%$238/sqft |
Source: | ||
| 7/8/2025 | Contingent | $375,000$234/sqft |
Source: | ||
| 6/27/2025 | Price change | $375,000-5.1%$234/sqft |
Source: | ||
| 6/18/2025 | Listed for sale | $395,000+41.1%$247/sqft |
Source: | ||
| 4/14/2020 | Sold | $279,900$175/sqft |
Source: | ||
Public tax history
| Year | Property taxes | Tax assessment |
|---|---|---|
| 2023 | $7,414 +4.7% | $28,011 |
| 2022 | $7,083 -11.2% | $28,011 +2.4% |
| 2021 | $7,974 -9.1% | $27,360 |
Find assessor info on the county website
Neighborhood: 60056
Nearby schools
GreatSchools rating
- 5/10Euclid Elementary SchoolGrades: PK-5Distance: 0.5 mi
- 4/10River Trails Middle SchoolGrades: 6-8Distance: 0.4 mi
- 10/10John Hersey High SchoolGrades: 9-12Distance: 2.5 mi
Schools provided by the listing agent
- Elementary: Euclid Elementary School
- Middle: River Trails Middle School
- High: John Hersey High School
- District: 26
Source: MRED as distributed by MLS GRID. This data may not be complete. We recommend contacting the local school district to confirm school assignments for this home.
Get a cash offer in 3 minutes
Find out how much your home could sell for in as little as 3 minutes with a no-obligation cash offer.
Estimated market value$383,900
Get a cash offer in 3 minutes
Find out how much your home could sell for in as little as 3 minutes with a no-obligation cash offer.
Estimated market value
$383,900

