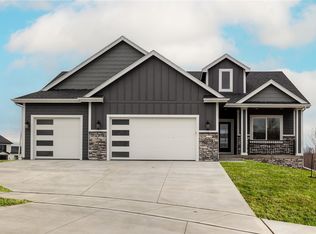Sold for $572,900
$572,900
1108 NE Forest Ridge Ct, Ankeny, IA 50021
5beds
1,692sqft
Single Family Residence
Built in 2022
-- sqft lot
$590,100 Zestimate®
$339/sqft
$2,851 Estimated rent
Home value
$590,100
$561,000 - $620,000
$2,851/mo
Zestimate® history
Loading...
Owner options
Explore your selling options
What's special
This marigold plan by DS Solid Construction is wonderfully situated in the Crossings of Deer Creek, mere minutes from anywhere. With access to the interstate, you're only a stones throw from Des Moines and Ames and an even shorter commute to central Ankeny. Complete with real wooden cabinets, quartz countertops, and enough room for any family; this house is sure to make a wonderful home for any family. All information obtained from Seller and public records.
Zillow last checked: 8 hours ago
Listing updated: June 12, 2023 at 12:07pm
Listed by:
Anis Hambasic (515)318-0151,
RE/MAX Precision
Bought with:
Lisa Jackson
Realty ONE Group Impact
Source: DMMLS,MLS#: 661627 Originating MLS: Des Moines Area Association of REALTORS
Originating MLS: Des Moines Area Association of REALTORS
Facts & features
Interior
Bedrooms & bathrooms
- Bedrooms: 5
- Bathrooms: 3
- Full bathrooms: 2
- 3/4 bathrooms: 1
- Main level bedrooms: 3
Heating
- Forced Air, Gas, Natural Gas
Cooling
- Central Air
Appliances
- Included: Dishwasher, Microwave, Stove
- Laundry: Main Level
Features
- Separate/Formal Dining Room, See Remarks
- Flooring: Carpet, Tile
- Basement: Daylight
- Number of fireplaces: 2
- Fireplace features: Electric
Interior area
- Total structure area: 1,692
- Total interior livable area: 1,692 sqft
- Finished area below ground: 1,350
Property
Parking
- Total spaces: 3
- Parking features: Attached, Garage, Three Car Garage
- Attached garage spaces: 3
Features
- Patio & porch: Covered, Deck, Open, Patio
- Exterior features: Deck, Patio
Lot
- Features: Cul-De-Sac
Details
- Parcel number: TBD
- Zoning: R-1
Construction
Type & style
- Home type: SingleFamily
- Architectural style: Ranch
- Property subtype: Single Family Residence
Materials
- Stone, See Remarks
- Foundation: Poured
- Roof: Asphalt,Shingle
Condition
- New Construction
- New construction: Yes
- Year built: 2022
Details
- Builder name: DS Solid Construction LLC
- Warranty included: Yes
Utilities & green energy
- Sewer: Public Sewer
- Water: Public
Community & neighborhood
Security
- Security features: Fire Alarm, Smoke Detector(s)
Location
- Region: Ankeny
HOA & financial
HOA
- Has HOA: Yes
- HOA fee: $150 annually
- Association name: Crossings at Deer Creek
- Second association name: Sentry Management
- Second association phone: 515-222-3699
Other
Other facts
- Listing terms: Cash,Conventional,FHA,VA Loan
- Road surface type: Concrete
Price history
| Date | Event | Price |
|---|---|---|
| 1/1/2026 | Listing removed | $599,900$355/sqft |
Source: | ||
| 11/21/2025 | Price change | $599,900-0.8%$355/sqft |
Source: | ||
| 10/30/2025 | Price change | $604,900-0.4%$358/sqft |
Source: | ||
| 10/22/2025 | Listed for sale | $607,500-2%$359/sqft |
Source: | ||
| 10/15/2025 | Listing removed | $619,900$366/sqft |
Source: | ||
Public tax history
Tax history is unavailable.
Neighborhood: 50021
Nearby schools
GreatSchools rating
- 7/10Southeast Elementary SchoolGrades: K-5Distance: 2.1 mi
- 8/10Parkview Middle SchoolGrades: 6-7Distance: 2.4 mi
- 7/10Ankeny High SchoolGrades: 10-12Distance: 2.8 mi
Schools provided by the listing agent
- District: Ankeny
Source: DMMLS. This data may not be complete. We recommend contacting the local school district to confirm school assignments for this home.

Get pre-qualified for a loan
At Zillow Home Loans, we can pre-qualify you in as little as 5 minutes with no impact to your credit score.An equal housing lender. NMLS #10287.
