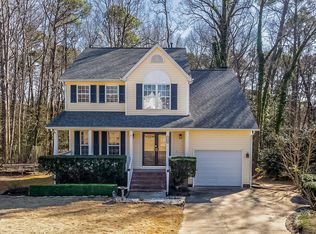Don't miss out on this lovely 3Bed/2Bath ranch-style home! Large open living room with laminate flooring and fireplace. Kitchen features all SS appliances! Large master bedroom with renovated bathroom. One bedroom can also be used an office or study. Screened in porch for entertaining or relaxation at its best!
This property is off market, which means it's not currently listed for sale or rent on Zillow. This may be different from what's available on other websites or public sources.
