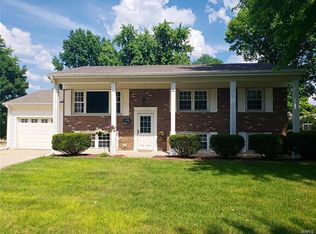Closed
Listing Provided by:
Roberta L Ecker 618-406-8413,
Re/Max Signature Properties,
John M Ecker 618-406-0989,
Re/Max Signature Properties
Bought with: Strano & Associates
$235,500
1108 Ridge Ave, Collinsville, IL 62234
3beds
1,985sqft
Single Family Residence
Built in 1967
7,819.02 Square Feet Lot
$244,600 Zestimate®
$119/sqft
$1,652 Estimated rent
Home value
$244,600
$218,000 - $274,000
$1,652/mo
Zestimate® history
Loading...
Owner options
Explore your selling options
What's special
The Well-Manicured Front Yard Offers a Welcoming Feel from the moment you arrive! All-Brick Ranch w/a Finished Basement & Updates Galore! This 3Bdrm, 2Bth Ranch is Meticulously Maintained! Enjoy the Charm of Coved Ceilings, & Plenty of Natural Light that fill the Inviting Living Rm w/Warmth & Character! The Updated, Spacious Eat-in Kitchen features Quartz Countertops, Stylish Backsplash, Pantry, & All appliances are included! The Finished Basement provides Flexible Living Space w/a Large Family Rm, Bonus Rm-Perfect as 4th Bdrm, Office, or Hobby Area, and a Workout Space that can easily be adapted to fit your needs! A Recent Updated Lower Level Bth adds even more functionality to this Wonderful Finished Space! The Fully Renovated Main Level Bth w/a Stylish Tile Shower, Cultured Marble Tile floors, Newer Vanity, Updated Lighting & Plenty of Modern Touches! Newer Carpet has been installed in the Living Rm, Primary Bdrm, And Both Additional Bdrms, Giving these spaces a Cozy Feel! Outside Enjoy the Extended Patio, w/Covered Seating, a Beautifully Landscaped & Fully Fenced Yard, Plus a 20x10 Shed w/Electricity and a Loft...Ideal for Extra Storage or Workshop! Oversized One-Car garage, w/a 2-Car Concrete Driveway! Washer & Dryer Stay! Whether you’re Relaxing in the Backyard Oasis or Entertaining Downstairs, this Home is Versatile, Charming & Offers Comfort, & Convenience! Newer Roof & Gutter Guards adds Peace of Mind! This Gem is Packed with thoughtful upgrades and is Move-in ready!
Zillow last checked: 8 hours ago
Listing updated: July 08, 2025 at 10:06am
Listing Provided by:
Roberta L Ecker 618-406-8413,
Re/Max Signature Properties,
John M Ecker 618-406-0989,
Re/Max Signature Properties
Bought with:
Tricia L Tialdo, 471009121
Strano & Associates
Source: MARIS,MLS#: 25036491 Originating MLS: Southwestern Illinois Board of REALTORS
Originating MLS: Southwestern Illinois Board of REALTORS
Facts & features
Interior
Bedrooms & bathrooms
- Bedrooms: 3
- Bathrooms: 2
- Full bathrooms: 1
- 1/2 bathrooms: 1
- Main level bathrooms: 1
- Main level bedrooms: 3
Primary bedroom
- Level: Main
- Area: 144
- Dimensions: 12x12
Bedroom
- Level: Main
- Area: 99
- Dimensions: 11x9
Bedroom
- Level: Main
- Area: 108
- Dimensions: 12x9
Bathroom
- Level: Main
- Area: 40
- Dimensions: 8x5
Bathroom 2
- Level: Lower
- Area: 15
- Dimensions: 5x3
Bonus room
- Level: Lower
- Area: 154
- Dimensions: 14x11
Family room
- Level: Lower
- Area: 286
- Dimensions: 26x11
Kitchen
- Level: Main
- Area: 198
- Dimensions: 18x11
Living room
- Level: Main
- Area: 198
- Dimensions: 18x11
Other
- Level: Lower
- Area: 204
- Dimensions: 17x12
Storage
- Level: Lower
- Area: 264
- Dimensions: 22x12
Heating
- Forced Air
Cooling
- Ceiling Fan(s), Central Air
Appliances
- Included: Dishwasher, Dryer, Microwave, Electric Range, Refrigerator, Washer, Gas Water Heater
Features
- Ceiling Fan(s), Eat-in Kitchen, Kitchen/Dining Room Combo, Pantry, Storage, Workshop/Hobby Area
- Flooring: Carpet, Vinyl, Wood
- Doors: Panel Door(s)
- Basement: Partially Finished,Full,Sleeping Area,Storage Space,Sump Pump
- Has fireplace: No
Interior area
- Total structure area: 1,985
- Total interior livable area: 1,985 sqft
- Finished area above ground: 1,075
- Finished area below ground: 910
Property
Parking
- Total spaces: 1
- Parking features: Concrete, Driveway, Garage, Garage Door Opener, Garage Faces Front, Inside Entrance, Oversized, Storage
- Attached garage spaces: 1
- Has uncovered spaces: Yes
Features
- Levels: One
- Patio & porch: Covered, Front Porch, Patio, See Remarks
- Fencing: Back Yard,Fenced,Gate,Wood
Lot
- Size: 7,819 sqft
- Features: Back Yard, Few Trees, Front Yard, Landscaped, Level
Details
- Additional structures: Shed(s)
- Parcel number: 132212711204007
- Special conditions: Standard
Construction
Type & style
- Home type: SingleFamily
- Architectural style: Ranch
- Property subtype: Single Family Residence
Materials
- Brick
- Roof: Architectural Shingle
Condition
- New construction: No
- Year built: 1967
Utilities & green energy
- Electric: Ameren
- Sewer: Public Sewer
- Water: Public
Community & neighborhood
Location
- Region: Collinsville
- Subdivision: Village Gardens First Add
Other
Other facts
- Listing terms: Cash,Conventional,FHA,VA Loan
Price history
| Date | Event | Price |
|---|---|---|
| 7/8/2025 | Sold | $235,500+5.6%$119/sqft |
Source: | ||
| 6/10/2025 | Contingent | $223,000$112/sqft |
Source: | ||
| 6/7/2025 | Listed for sale | $223,000$112/sqft |
Source: | ||
Public tax history
| Year | Property taxes | Tax assessment |
|---|---|---|
| 2024 | $2,261 +7.6% | $46,360 +8% |
| 2023 | $2,100 +16.6% | $42,910 +12.2% |
| 2022 | $1,801 -12.9% | $38,240 +6.4% |
Find assessor info on the county website
Neighborhood: 62234
Nearby schools
GreatSchools rating
- 5/10John A Renfro Elementary SchoolGrades: PK-4Distance: 1 mi
- 3/10Collinsville Middle SchoolGrades: 7-8Distance: 3 mi
- 4/10Collinsville High SchoolGrades: 9-12Distance: 3.2 mi
Schools provided by the listing agent
- Elementary: Collinsville Dist 10
- Middle: Collinsville Dist 10
- High: Collinsville
Source: MARIS. This data may not be complete. We recommend contacting the local school district to confirm school assignments for this home.

Get pre-qualified for a loan
At Zillow Home Loans, we can pre-qualify you in as little as 5 minutes with no impact to your credit score.An equal housing lender. NMLS #10287.
Sell for more on Zillow
Get a free Zillow Showcase℠ listing and you could sell for .
$244,600
2% more+ $4,892
With Zillow Showcase(estimated)
$249,492