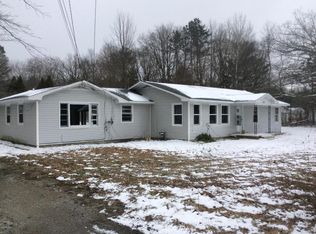Newly remodeled with just under 2 acres, this gem won't last long! Beautiful and spacious both inside and out, this property consists of two bedrooms, one bathroom, full basement and a detached garage. Recent updates include: new roof on home and garage, city water hook up, new bathroom, new plumbing, new flooring, updated kitchen and more! Pack your bags, this home is move in ready! Call today for your personal showing! Buyer to verify all information.
This property is off market, which means it's not currently listed for sale or rent on Zillow. This may be different from what's available on other websites or public sources.

