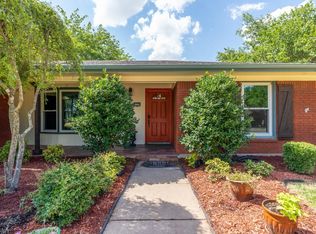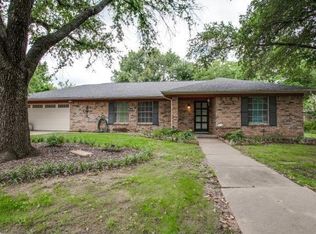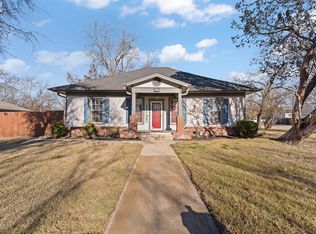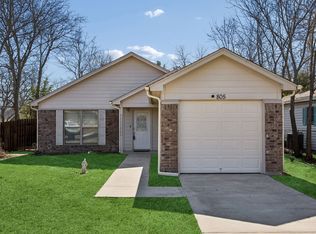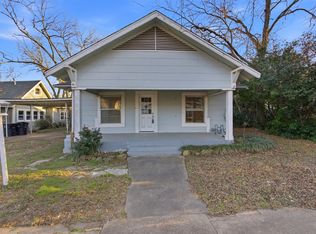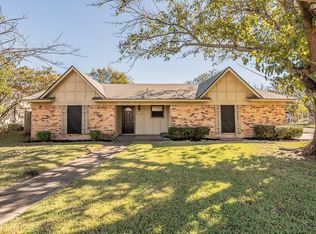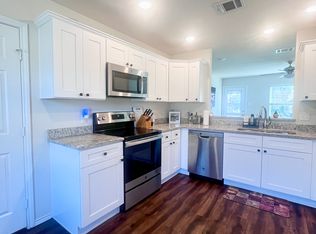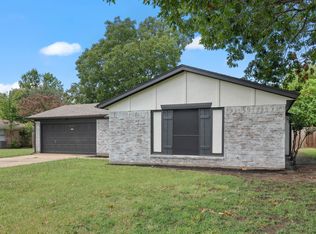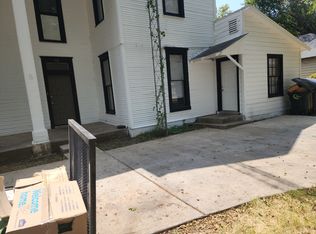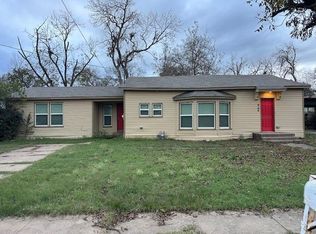Welcome home to this well-maintained brick home nestled in a quiet neighborhood in southwest Cleburne. Offering 3 bedrooms, 2 full baths, and a 2-car garage, this home provides both space and comfort. Inside, you’ll find formal living and dining areas ideal for gatherings, plus a second living room featuring a raised ceiling and cozy wood-burning fireplace. The galley-style kitchen includes a double oven, electric cooktop, microwave, and dishwasher, and opens seamlessly to the breakfast area, perfect for everyday living. The split-bedroom layout provides privacy, with the primary suite featuring double closets and an ensuite bath with a large vanity, ample storage, and a walk-in shower. Secondary bedrooms are generously sized, and the second bathroom offers a tub-shower combo. Step outside to a covered patio overlooking a large, private backyard complete with a storage building, great for relaxing or entertaining. Major updates include a roof replaced approximately 3 years ago and a water heater installed in 2025. This property is being offered as a short sale and presents a wonderful opportunity to own a solid home in a desirable location.
For sale
$235,000
1108 Trace Rd, Cleburne, TX 76033
3beds
1,576sqft
Est.:
Single Family Residence
Built in 1971
10,715.76 Square Feet Lot
$231,000 Zestimate®
$149/sqft
$-- HOA
What's special
Cozy wood-burning fireplaceWell-maintained brick homeStorage buildingCovered patioGalley-style kitchenAmple storageDouble oven
- 25 days |
- 2,686 |
- 200 |
Likely to sell faster than
Zillow last checked: 8 hours ago
Listing updated: January 20, 2026 at 04:11pm
Listed by:
Melissa Reaves 0563761 (817)729-8670,
Keller Williams Brazos West 817-279-6996
Source: NTREIS,MLS#: 21159273
Tour with a local agent
Facts & features
Interior
Bedrooms & bathrooms
- Bedrooms: 3
- Bathrooms: 2
- Full bathrooms: 2
Primary bedroom
- Level: First
- Dimensions: 0 x 0
Living room
- Level: First
- Dimensions: 0 x 0
Heating
- Central, Electric, Fireplace(s)
Cooling
- Central Air, Ceiling Fan(s), Electric
Appliances
- Included: Dishwasher, Electric Cooktop, Electric Oven, Electric Water Heater, Microwave
- Laundry: Washer Hookup, Electric Dryer Hookup, Laundry in Utility Room
Features
- High Speed Internet, Cable TV
- Flooring: Laminate
- Has basement: No
- Number of fireplaces: 1
- Fireplace features: Living Room, Wood Burning
Interior area
- Total interior livable area: 1,576 sqft
Video & virtual tour
Property
Parking
- Total spaces: 2
- Parking features: Door-Single, Driveway, Garage Faces Front, Garage
- Attached garage spaces: 2
- Has uncovered spaces: Yes
Features
- Levels: One
- Stories: 1
- Patio & porch: Front Porch, Patio, Covered
- Exterior features: Storage
- Pool features: None
- Fencing: Wood
Lot
- Size: 10,715.76 Square Feet
- Features: Back Yard, Interior Lot, Lawn, Few Trees
Details
- Additional structures: Storage
- Parcel number: 126308700740
Construction
Type & style
- Home type: SingleFamily
- Architectural style: Detached
- Property subtype: Single Family Residence
Materials
- Brick
- Foundation: Slab
- Roof: Composition
Condition
- Year built: 1971
Utilities & green energy
- Sewer: Public Sewer
- Water: Public
- Utilities for property: Electricity Available, Sewer Available, Water Available, Cable Available
Community & HOA
Community
- Features: Curbs
- Subdivision: Willow Creek
HOA
- Has HOA: No
Location
- Region: Cleburne
Financial & listing details
- Price per square foot: $149/sqft
- Tax assessed value: $252,594
- Annual tax amount: $5,718
- Date on market: 1/20/2026
- Cumulative days on market: 26 days
- Listing terms: Cash,Conventional
- Electric utility on property: Yes
Estimated market value
$231,000
$219,000 - $243,000
$1,970/mo
Price history
Price history
| Date | Event | Price |
|---|---|---|
| 1/20/2026 | Listed for sale | $235,000-6%$149/sqft |
Source: NTREIS #21159273 Report a problem | ||
| 12/9/2025 | Listing removed | $250,000$159/sqft |
Source: NTREIS #20855070 Report a problem | ||
| 6/28/2025 | Price change | $250,000-5.7%$159/sqft |
Source: NTREIS #20855070 Report a problem | ||
| 3/29/2025 | Price change | $265,000-5.4%$168/sqft |
Source: NTREIS #20855070 Report a problem | ||
| 2/27/2025 | Listed for sale | $280,000+17.2%$178/sqft |
Source: NTREIS #20855070 Report a problem | ||
Public tax history
Public tax history
| Year | Property taxes | Tax assessment |
|---|---|---|
| 2024 | $4,220 -0.2% | $252,594 |
| 2023 | $4,229 +14.3% | $252,594 +43.8% |
| 2022 | $3,701 +0.8% | $175,689 +10% |
Find assessor info on the county website
BuyAbility℠ payment
Est. payment
$1,444/mo
Principal & interest
$1082
Property taxes
$280
Home insurance
$82
Climate risks
Neighborhood: Willow Creek
Nearby schools
GreatSchools rating
- 7/10Coleman Elementary SchoolGrades: PK-5Distance: 0.2 mi
- 4/10Ad Wheat Middle SchoolGrades: 6-8Distance: 1.2 mi
- 5/10Cleburne High SchoolGrades: 9-12Distance: 1.6 mi
Schools provided by the listing agent
- Elementary: Coleman
- Middle: Ad Wheat
- High: Cleburne
- District: Cleburne ISD
Source: NTREIS. This data may not be complete. We recommend contacting the local school district to confirm school assignments for this home.
Open to renting?
Browse rentals near this home.- Loading
- Loading
