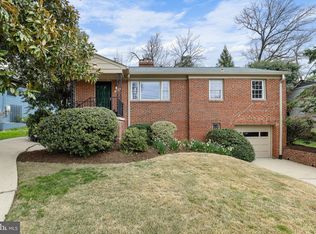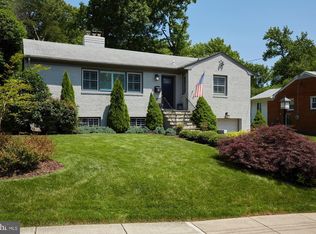Sold for $1,200,000
$1,200,000
1108 Vassar Rd, Alexandria, VA 22314
4beds
2,068sqft
Single Family Residence
Built in 1953
10,528 Square Feet Lot
$1,232,600 Zestimate®
$580/sqft
$5,140 Estimated rent
Home value
$1,232,600
$1.16M - $1.32M
$5,140/mo
Zestimate® history
Loading...
Owner options
Explore your selling options
What's special
***STUNNING*** STUNNING*** STUNNING***!!! ABSOLUTELY GORGEOUS HIGH END KITCHEN ADDITION!!!***BEAUTIFUL CABINETS IMPORTED FROM ITALY, FANTASTIC CREATIVE ISLAND DESIGN WITH TOP QUALITY QUARTZ COUNTERS, A MASSIVE WALL OF GLASS OFFERING A VIEW OF THE LANDSCAPED SIDE YARD WITH A MAGNIFICENT MATURE MAGNOLIA TREE, A VAULTED CEILING WITH A SPACIOUS LOFT AREA, FLOODED WITH LIGHT, DIRECT ACCESS TO THE CHARMING COVERED DECKED PATIO WITH A RUSTIC WOOD CEILING TO BE ENJOYED RAIN OR SHINE!!!*** GREAT FLOW FOR ENTERTAING OR EVERY DAY LIVING!!!*** DON'T LET YOUR CLIENTS MISS THIS SUPERB ONE OF A KIND REMODEL OF A 1950'S RAMBLER TO A PRESENT DAY MODERN SHOWSTOPPER WITH A VERY OPEN LIVING AREA IN A DYNAMITE NEIGHBORHOOD AND ULTRA CONVENIENT LOCATION***TRULY MOVE IN READY WITH 3 UPDATED BATHS INCLUDING A PRIMARY BATH, FRESHLY PAINTED THROUGHOUT & JUST REFINSHED GLEAMING HARDWOOD FLOORS ON THE MAIN LEVEL!!!*** THE LOWER LEVEL IS A DREAM COME TRUE FOR SOMEONE WHO WANTS A SEPARATE LIVING AREA FOR A GUEST OR FAMILY MEMBER*** A LARGE REC ROOM WITH RECESSED LIGHTING, PORCELAIN FLOORS, A GAS FIREPLACE, A FULL BATH AND AN ADDITIONAL ROOM TO BE USED AS A BEDROOM!!!*** THERE IS ALSO A SPACIOUS UTILITY ROOM WITH A WASHER AND DRYER AND DIRECT ACCESS TO THE GARAGE!!!*** OWNER HAS INSTALLED SOLAR PANELS WHICH GREATLY REDUCED THEIR ELECTRIC BILL!!! GREAT CORNER LOT IN A VERY DESIREABLE NEIGHBORHOOD!!! WALK TO GROCERY STORE, RESTAURANTS. MAC ARTHUR ELEMENTARY AND BISHOP IRETON HIGH SCHOOL!!!*** HIGH BALANCE VA ASSUMABLE LOAN FOR A VETERAN!!! OPEN SUN 6/30 FROM 1-4****
Zillow last checked: 8 hours ago
Listing updated: September 23, 2024 at 03:18pm
Listed by:
Judy Pisciotta 703-405-4485,
Long & Foster Real Estate, Inc.
Bought with:
Kaitlyn Savner-Smith, 0225232469
Compass
Source: Bright MLS,MLS#: VAAX2035458
Facts & features
Interior
Bedrooms & bathrooms
- Bedrooms: 4
- Bathrooms: 3
- Full bathrooms: 3
- Main level bathrooms: 2
- Main level bedrooms: 3
Basement
- Area: 500
Heating
- Central, Forced Air, Natural Gas, Solar
Cooling
- Central Air, Electric
Appliances
- Included: Microwave, Dishwasher, Disposal, Dryer, Exhaust Fan, Extra Refrigerator/Freezer, Freezer, Ice Maker, Oven/Range - Gas, Range Hood, Refrigerator, Washer, Water Heater, Gas Water Heater
- Laundry: In Basement, Dryer In Unit, Lower Level, Washer In Unit, Laundry Room
Features
- Attic, Ceiling Fan(s), Dining Area, Entry Level Bedroom, Eat-in Kitchen, Kitchen - Gourmet, Kitchen Island, Pantry, Open Floorplan, Floor Plan - Traditional, Primary Bath(s), Recessed Lighting, Bathroom - Tub Shower, Upgraded Countertops, Other, Cathedral Ceiling(s), Dry Wall, Vaulted Ceiling(s)
- Flooring: Hardwood, Slate, Ceramic Tile, Other, Wood
- Doors: Insulated, Double Entry
- Windows: Double Hung, Double Pane Windows, Energy Efficient, Insulated Windows, Palladian, Replacement, Window Treatments
- Basement: Partial,Connecting Stairway,Improved,Heated,Interior Entry,Garage Access,Exterior Entry,Rear Entrance,Sump Pump,Walk-Out Access,Windows,Shelving
- Number of fireplaces: 2
- Fireplace features: Other, Mantel(s), Insert, Gas/Propane
Interior area
- Total structure area: 2,068
- Total interior livable area: 2,068 sqft
- Finished area above ground: 1,568
- Finished area below ground: 500
Property
Parking
- Total spaces: 1
- Parking features: Basement, Built In, Garage Faces Side, Garage Door Opener, Inside Entrance, Driveway, Public, Attached, On Street, Off Street
- Attached garage spaces: 1
- Has uncovered spaces: Yes
Accessibility
- Accessibility features: None
Features
- Levels: One
- Stories: 1
- Patio & porch: Deck, Patio
- Exterior features: Lighting, Rain Gutters, Street Lights, Other
- Pool features: None
- Fencing: Picket,Wood
- Has view: Yes
- View description: Trees/Woods
Lot
- Size: 10,528 sqft
- Features: Corner Lot, Front Yard, Rear Yard, SideYard(s), Corner Lot/Unit, Mixed Soil Type
Details
- Additional structures: Above Grade, Below Grade
- Parcel number: 17356500
- Zoning: R 8
- Special conditions: Standard
- Other equipment: None
Construction
Type & style
- Home type: SingleFamily
- Architectural style: Ranch/Rambler,Transitional,Contemporary
- Property subtype: Single Family Residence
Materials
- Brick
- Foundation: Slab
- Roof: Pitched,Shingle
Condition
- Excellent
- New construction: No
- Year built: 1953
- Major remodel year: 2018
Utilities & green energy
- Sewer: Public Sewer
- Water: Public
- Utilities for property: Cable Available, Natural Gas Available, Electricity Available, Water Available, Sewer Available, Cable
Community & neighborhood
Security
- Security features: Smoke Detector(s)
Location
- Region: Alexandria
- Subdivision: College Park
Other
Other facts
- Listing agreement: Exclusive Right To Sell
- Listing terms: Assumable,Cash,Conventional
- Ownership: Fee Simple
- Road surface type: Paved
Price history
| Date | Event | Price |
|---|---|---|
| 7/19/2025 | Listing removed | $6,550$3/sqft |
Source: Zillow Rentals Report a problem | ||
| 7/4/2025 | Price change | $6,550-3%$3/sqft |
Source: Zillow Rentals Report a problem | ||
| 6/26/2025 | Price change | $6,750-2.2%$3/sqft |
Source: Zillow Rentals Report a problem | ||
| 5/17/2025 | Listed for rent | $6,900$3/sqft |
Source: Zillow Rentals Report a problem | ||
| 8/2/2024 | Sold | $1,200,000-4%$580/sqft |
Source: | ||
Public tax history
| Year | Property taxes | Tax assessment |
|---|---|---|
| 2025 | $12,079 +27.6% | $1,064,225 +27.6% |
| 2024 | $9,463 +2.2% | $833,754 |
| 2023 | $9,255 +1.7% | $833,754 +1.7% |
Find assessor info on the county website
Neighborhood: Taylor Run
Nearby schools
GreatSchools rating
- 7/10Douglas Macarthur Elementary SchoolGrades: PK-5Distance: 0.2 mi
- NAGovernor's Health Science AcademyGrades: Distance: 0.8 mi
- 4/10Alexandria City High SchoolGrades: 9-12Distance: 0.8 mi
Schools provided by the listing agent
- Elementary: Douglas Macarthur
- Middle: Francis C Hammond
- High: Alexandria City
- District: Alexandria City Public Schools
Source: Bright MLS. This data may not be complete. We recommend contacting the local school district to confirm school assignments for this home.
Get a cash offer in 3 minutes
Find out how much your home could sell for in as little as 3 minutes with a no-obligation cash offer.
Estimated market value$1,232,600
Get a cash offer in 3 minutes
Find out how much your home could sell for in as little as 3 minutes with a no-obligation cash offer.
Estimated market value
$1,232,600

