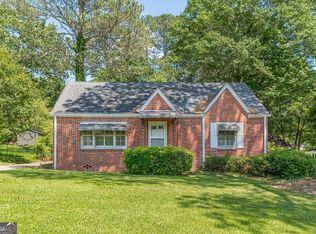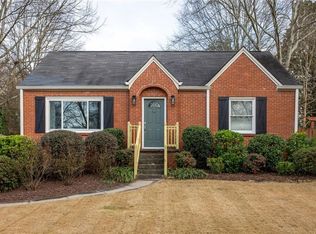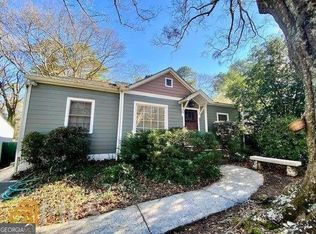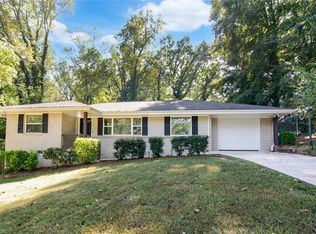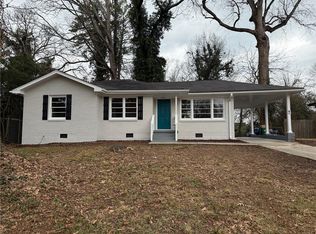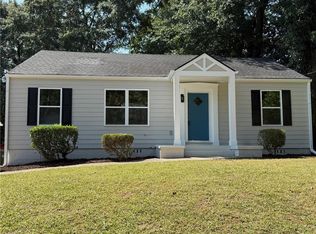Adorable brick bungalow in sought-after Forrest Hills! You will fall in love with the home, the location, the updates, and the amazing she shed on a gorgeous lot in unincorporated DeKalb. The charm of the 50's is brought forward and boats the perfect updated living space with a designer kitchen overlooking a killer porch! You quickly figure out that a cozy cottage can offer flexible living space from the interior to the spacious porch and deck. The hardwoods are amazing throughout the home main and upstairs levels. The primary bedroom with custom closet and second bedroom on the main share the updated bathroom with newer stackable laundry tucked away in the hall closet. The upstairs was finished right with two precious bedrooms, a small landing area for a desk or reading nook and a full bath. The charm continues from the porch and deck to a lovely yard with blooming peach trees, large fig bush, along many flowering bulbs and shrubs. The quite fish bond sets the back play area from the rest. Then you continue to the true treasure of a shed. Call it a shed to remember with a perfect office, play area and custom built in bookshelves. Then pull the hidden lever for a surprise back hidden nook. The shed is amazing! Lastly, the yard is spacious and also features a nice plastic shed with double doors to house lawn tools and accessories. One of the cutest homes in the neighborhood - full of wonderful neighbors and fabulous walk ability to downtown City of Avondale Estates (along with Lake Avondale and Willis Park) plus downtown AE eateries and breweries. One mile from downtown Decatur. Close to Emory, CDC and 20 minutes from the airport!
Pending
$565,000
1108 Walker Dr, Decatur, GA 30030
4beds
1,443sqft
Est.:
Single Family Residence, Residential
Built in 1951
0.28 Acres Lot
$558,500 Zestimate®
$392/sqft
$-- HOA
What's special
Spacious porch and deckUpdated bathroomAdorable brick bungalow
- 2 days |
- 179 |
- 10 |
Zillow last checked: 8 hours ago
Listing updated: February 24, 2026 at 05:01am
Listing Provided by:
Carol Reimer,
Keller Williams Realty Metro Atlanta 404-564-5560
Source: FMLS GA,MLS#: 7719768
Facts & features
Interior
Bedrooms & bathrooms
- Bedrooms: 4
- Bathrooms: 2
- Full bathrooms: 2
- Main level bathrooms: 1
- Main level bedrooms: 2
Rooms
- Room types: Attic, Workshop
Primary bedroom
- Features: Master on Main, Split Bedroom Plan
- Level: Master on Main, Split Bedroom Plan
Bedroom
- Features: Master on Main, Split Bedroom Plan
Primary bathroom
- Features: Tub/Shower Combo
Dining room
- Features: Open Concept
Kitchen
- Features: Breakfast Bar, Cabinets White, Eat-in Kitchen, Kitchen Island, Stone Counters
Heating
- Central
Cooling
- Central Air
Appliances
- Included: Dishwasher, Disposal, Dryer, Gas Range, Microwave, Range Hood, Refrigerator, Self Cleaning Oven, Tankless Water Heater, Washer
- Laundry: Laundry Closet
Features
- Crown Molding, His and Hers Closets, Recessed Lighting
- Flooring: Hardwood
- Windows: Double Pane Windows, Wood Frames
- Basement: Crawl Space,Exterior Entry,Unfinished
- Has fireplace: No
- Fireplace features: None
- Common walls with other units/homes: No Common Walls
Interior area
- Total structure area: 1,443
- Total interior livable area: 1,443 sqft
- Finished area above ground: 1,443
- Finished area below ground: 0
Video & virtual tour
Property
Parking
- Parking features: Driveway
- Has uncovered spaces: Yes
Accessibility
- Accessibility features: None
Features
- Levels: One and One Half
- Stories: 1
- Patio & porch: Deck, Glass Enclosed, Rear Porch
- Exterior features: Permeable Paving, Private Yard
- Pool features: None
- Spa features: None
- Fencing: Back Yard,Fenced,Wood,Wrought Iron
- Has view: Yes
- View description: Neighborhood
- Waterfront features: None
- Body of water: None
Lot
- Size: 0.28 Acres
- Dimensions: 175 x 70
- Features: Back Yard, Front Yard, Level, Private
Details
- Additional structures: Outbuilding, Shed(s), Workshop
- Parcel number: 15 216 08 010
- Other equipment: None
- Horse amenities: None
Construction
Type & style
- Home type: SingleFamily
- Architectural style: Bungalow,Cottage
- Property subtype: Single Family Residence, Residential
Materials
- Brick 4 Sides, HardiPlank Type
- Foundation: Block, Brick/Mortar
- Roof: Composition
Condition
- Resale
- New construction: No
- Year built: 1951
Utilities & green energy
- Electric: 110 Volts
- Sewer: Public Sewer
- Water: Public
- Utilities for property: Cable Available, Electricity Available, Natural Gas Available, Phone Available, Sewer Available, Water Available
Green energy
- Energy efficient items: None
- Energy generation: None
- Water conservation: Low-Flow Fixtures
Community & HOA
Community
- Features: Near Public Transport, Near Schools, Near Shopping, Park, Restaurant, Street Lights
- Security: Smoke Detector(s)
- Subdivision: Forrest Hills
HOA
- Has HOA: No
Location
- Region: Decatur
Financial & listing details
- Price per square foot: $392/sqft
- Tax assessed value: $381,700
- Annual tax amount: $4,308
- Date on market: 2/23/2026
- Electric utility on property: Yes
- Road surface type: Paved
Estimated market value
$558,500
$531,000 - $586,000
$2,698/mo
Price history
Price history
| Date | Event | Price |
|---|---|---|
| 2/23/2026 | Pending sale | $565,000$392/sqft |
Source: | ||
| 2/23/2026 | Listed for sale | $565,000$392/sqft |
Source: | ||
| 2/23/2026 | Pending sale | $565,000$392/sqft |
Source: | ||
| 2/23/2026 | Listed for sale | $565,000+47.7%$392/sqft |
Source: | ||
| 9/4/2019 | Sold | $382,600-1.9%$265/sqft |
Source: | ||
| 8/7/2019 | Pending sale | $390,000$270/sqft |
Source: Keller Williams Realty Metro Atlanta #6597506 Report a problem | ||
| 8/5/2019 | Listed for sale | $390,000+1.3%$270/sqft |
Source: Keller Williams Realty #8635606 Report a problem | ||
| 12/15/2017 | Sold | $385,000-0.7%$267/sqft |
Source: | ||
| 12/6/2017 | Pending sale | $387,900$269/sqft |
Source: JOHN BAILEY REALTY INC #5923228 Report a problem | ||
| 10/27/2017 | Price change | $387,900-1.8%$269/sqft |
Source: JOHN BAILEY REALTY INC #5923228 Report a problem | ||
| 10/20/2017 | Listed for sale | $394,900+72.1%$274/sqft |
Source: JOHN BAILEY REALTY INC #5923228 Report a problem | ||
| 3/19/2012 | Listing removed | $229,500$159/sqft |
Source: John Bailey Realty #2951639 Report a problem | ||
| 5/9/2011 | Price change | $229,500-0.2%$159/sqft |
Source: John Bailey Realty, Inc. #4206390 Report a problem | ||
| 10/16/2010 | Price change | $229,900-2.1%$159/sqft |
Source: John Bailey Realty, Inc. Report a problem | ||
| 10/3/2010 | Listed for sale | $234,900+61.9%$163/sqft |
Source: John Bailey Realty #2951639 Report a problem | ||
| 6/24/1998 | Sold | $145,100+68.7%$101/sqft |
Source: Public Record Report a problem | ||
| 10/8/1993 | Sold | $86,000$60/sqft |
Source: Public Record Report a problem | ||
Public tax history
Public tax history
| Year | Property taxes | Tax assessment |
|---|---|---|
| 2025 | $4,308 -40.7% | $152,680 -1.7% |
| 2024 | $7,260 +108.6% | $155,280 +11.7% |
| 2023 | $3,481 -13.1% | $138,960 +1.8% |
| 2022 | $4,005 +5.2% | $136,520 +6.7% |
| 2021 | $3,808 +3.1% | $128,000 +4.3% |
| 2020 | $3,693 +2.4% | $122,760 +2% |
| 2019 | $3,607 -4.3% | $120,320 -5.7% |
| 2018 | $3,770 +41.3% | $127,560 +63.5% |
| 2017 | $2,668 +7.4% | $78,000 +7% |
| 2016 | $2,483 | $72,920 +23.8% |
| 2014 | $2,483 | $58,920 -11.2% |
| 2013 | -- | $66,320 -12% |
| 2012 | -- | $75,360 -3.9% |
| 2011 | -- | $78,400 |
| 2010 | $2,451 -2.4% | $78,400 |
| 2009 | $2,511 +15.4% | $78,400 |
| 2008 | $2,175 +5% | $78,400 |
| 2007 | $2,071 | $78,400 +7% |
| 2006 | $2,071 +6.2% | $73,240 +1.9% |
| 2005 | $1,950 +6.9% | $71,840 +4.4% |
| 2004 | $1,824 +0.3% | $68,800 |
| 2003 | $1,818 +15.1% | $68,800 |
| 2002 | $1,580 +50.2% | $68,800 +19.4% |
| 2001 | $1,052 | $57,600 |
Find assessor info on the county website
BuyAbility℠ payment
Est. payment
$3,109/mo
Principal & interest
$2648
Property taxes
$461
Climate risks
Neighborhood: 30030
Nearby schools
GreatSchools rating
- 5/10Avondale Elementary SchoolGrades: PK-5Distance: 1 mi
- 5/10Druid Hills Middle SchoolGrades: 6-8Distance: 3.9 mi
- 6/10Druid Hills High SchoolGrades: 9-12Distance: 3.3 mi
Schools provided by the listing agent
- Elementary: Avondale
- Middle: Druid Hills
- High: Druid Hills
Source: FMLS GA. This data may not be complete. We recommend contacting the local school district to confirm school assignments for this home.
