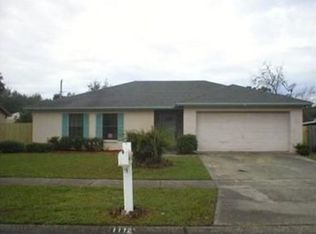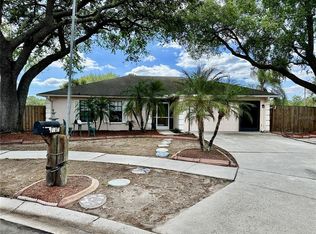Sold for $354,000
$354,000
1108 Windhorst Ridge Dr, Brandon, FL 33510
3beds
1,231sqft
Single Family Residence
Built in 1991
8,960 Square Feet Lot
$347,800 Zestimate®
$288/sqft
$1,885 Estimated rent
Home value
$347,800
$320,000 - $379,000
$1,885/mo
Zestimate® history
Loading...
Owner options
Explore your selling options
What's special
Welcome to this beautifully renovated 3-bedroom, 2-bathroom home that perfectly blends modern upgrades with a warm, inviting atmosphere. From the moment you step inside, you’ll be greeted by new wood-look tile flooring that flows seamlessly throughout the home, offering both durability and timeless style. The updated kitchen is a true standout, featuring sleek cabinetry, modern appliances, and stylish countertops that make cooking and entertaining effortless. Both bathrooms have been tastefully updated, boasting contemporary fixtures, elegant finishes, and a fresh, polished look. Beyond the spacious living areas, this home offers an added bonus—a built-in storage area attached to the garage, providing extra space for organization without sacrificing functionality. Every detail of this home has been thoughtfully designed to create a comfortable and inviting living space. Whether you're relaxing in the cozy living room, preparing meals in the beautifully upgraded kitchen, or enjoying the convenience of extra storage, this home is truly a place where modern convenience meets homey charm. Don’t miss the opportunity to make it yours! NEW ROOF CURRENTLY BEING INSTALLED. BRAND NEW A/C - 2024.
Zillow last checked: 8 hours ago
Listing updated: June 09, 2025 at 06:40pm
Listing Provided by:
Kristen Comstock 813-291-0050,
LPT REALTY, LLC 877-366-2213
Bought with:
MARIO MORALES, 3443667
HOME PRIME REALTY LLC
Source: Stellar MLS,MLS#: TB8356423 Originating MLS: Suncoast Tampa
Originating MLS: Suncoast Tampa

Facts & features
Interior
Bedrooms & bathrooms
- Bedrooms: 3
- Bathrooms: 2
- Full bathrooms: 2
Primary bedroom
- Features: Walk-In Closet(s)
- Level: First
- Area: 144 Square Feet
- Dimensions: 12x12
Kitchen
- Level: First
- Area: 100 Square Feet
- Dimensions: 10x10
Living room
- Level: First
- Area: 168 Square Feet
- Dimensions: 14x12
Heating
- Central
Cooling
- Central Air
Appliances
- Included: Dishwasher, Dryer, Electric Water Heater, Range, Range Hood, Refrigerator, Washer
- Laundry: Laundry Room
Features
- Ceiling Fan(s), Solid Surface Counters
- Flooring: Carpet, Tile
- Has fireplace: No
Interior area
- Total structure area: 1,853
- Total interior livable area: 1,231 sqft
Property
Parking
- Total spaces: 2
- Parking features: Garage - Attached
- Attached garage spaces: 2
- Details: Garage Dimensions: 22x20
Features
- Levels: One
- Stories: 1
- Exterior features: Awning(s), Other
Lot
- Size: 8,960 sqft
- Dimensions: 70 x 128
Details
- Parcel number: U1529202C700000000021.0
- Zoning: RSC-6
- Special conditions: None
Construction
Type & style
- Home type: SingleFamily
- Property subtype: Single Family Residence
Materials
- Stucco
- Foundation: Slab
- Roof: Shingle
Condition
- New construction: No
- Year built: 1991
Utilities & green energy
- Sewer: Public Sewer
- Water: Public
- Utilities for property: Electricity Connected, Sewer Connected, Water Connected
Community & neighborhood
Location
- Region: Brandon
- Subdivision: WINDHORST VILLAGE
HOA & financial
HOA
- Has HOA: Yes
- HOA fee: $17 monthly
- Association name: Windhorst Village
Other fees
- Pet fee: $0 monthly
Other financial information
- Total actual rent: 0
Other
Other facts
- Listing terms: Cash,Conventional,FHA,VA Loan
- Ownership: Fee Simple
- Road surface type: Asphalt
Price history
| Date | Event | Price |
|---|---|---|
| 4/3/2025 | Sold | $354,000+1.2%$288/sqft |
Source: | ||
| 3/5/2025 | Pending sale | $349,900$284/sqft |
Source: | ||
| 3/1/2025 | Listed for sale | $349,900$284/sqft |
Source: | ||
Public tax history
| Year | Property taxes | Tax assessment |
|---|---|---|
| 2024 | $1,468 +6% | $89,497 +3% |
| 2023 | $1,385 +10.7% | $86,890 +3% |
| 2022 | $1,251 +3.3% | $84,359 +3% |
Find assessor info on the county website
Neighborhood: 33510
Nearby schools
GreatSchools rating
- 1/10Seffner Elementary SchoolGrades: PK-5Distance: 1 mi
- 3/10Mann Middle SchoolGrades: 6-8Distance: 0.7 mi
- 3/10Brandon High SchoolGrades: 9-12Distance: 1.2 mi
Get a cash offer in 3 minutes
Find out how much your home could sell for in as little as 3 minutes with a no-obligation cash offer.
Estimated market value$347,800
Get a cash offer in 3 minutes
Find out how much your home could sell for in as little as 3 minutes with a no-obligation cash offer.
Estimated market value
$347,800

