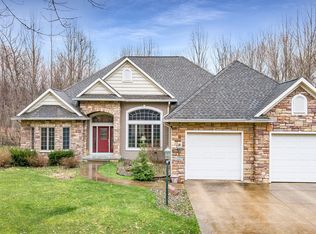Sold
$665,000
11082 Hoffman Rd, Marcellus, MI 49067
3beds
3,210sqft
Single Family Residence
Built in 2005
11.02 Acres Lot
$684,900 Zestimate®
$207/sqft
$3,532 Estimated rent
Home value
$684,900
$452,000 - $1.04M
$3,532/mo
Zestimate® history
Loading...
Owner options
Explore your selling options
What's special
IMPROVED PRICE! We have a BEAUTIFUL home on 11 Acres with impressive vaulted ceilings that ''Soar'' and massive windows throughout to bring a feeling of nature inside! Welcome to this 2005 Contemporary home with a NEW STUNNING kitchen, 3 spacious bedrooms all on the main floor 3.5 BATHROOMS located in a very private setting. The lower level with walk out and heated floors offer so many possibilities. The bonus room on main floor with French doors makes a delightful space, need an office area- this is located right off the front door! Enjoy the spacious family room in the lower level for great entertaining!
The 30x40 Pole barn adds lots of room for all your storage needs. Geothermal heating and central air, out door deck off the living room, and lower covered pa patio makes this Miller Builder of Goshen Indiana a one of a kind and very sought after! The 11 Acres and home have been split from a larger parcel, the split is Township Approved.
Zillow last checked: 8 hours ago
Listing updated: July 28, 2025 at 06:12am
Listed by:
Shirley Behm 269-535-1021,
Cressy & Everett Real Estate
Bought with:
Heather A Martell
Martell Realty Inc.
Source: MichRIC,MLS#: 25025542
Facts & features
Interior
Bedrooms & bathrooms
- Bedrooms: 3
- Bathrooms: 4
- Full bathrooms: 3
- 1/2 bathrooms: 1
- Main level bedrooms: 3
Primary bedroom
- Level: Main
- Area: 240
- Dimensions: 15.00 x 16.00
Bedroom 2
- Level: Main
- Area: 168
- Dimensions: 14.00 x 12.00
Bedroom 3
- Level: Main
- Area: 132
- Dimensions: 11.00 x 12.00
Primary bathroom
- Area: 117
- Dimensions: 9.00 x 13.00
Dining area
- Area: 143
- Dimensions: 13.00 x 11.00
Dining room
- Level: Main
- Area: 168
- Dimensions: 12.00 x 14.00
Kitchen
- Level: Main
- Area: 195
- Dimensions: 13.00 x 15.00
Laundry
- Level: Main
- Area: 88
- Dimensions: 11.00 x 8.00
Living room
- Level: Main
- Area: 352
- Dimensions: 16.00 x 22.00
Office
- Level: Main
- Area: 168
- Dimensions: 12.00 x 14.00
Recreation
- Level: Basement
- Area: 690
- Dimensions: 30.00 x 23.00
Utility room
- Level: Basement
- Area: 1860
- Dimensions: 60.00 x 31.00
Heating
- Forced Air
Cooling
- Central Air
Appliances
- Included: Dishwasher, Dryer, Range, Refrigerator, Washer
- Laundry: Main Level
Features
- Eat-in Kitchen
- Flooring: Carpet, Laminate
- Basement: Full,Walk-Out Access
- Number of fireplaces: 1
- Fireplace features: Living Room
Interior area
- Total structure area: 2,510
- Total interior livable area: 3,210 sqft
- Finished area below ground: 700
Property
Parking
- Total spaces: 2
- Parking features: Garage Faces Front, Garage Door Opener
- Garage spaces: 2
Features
- Stories: 1
Lot
- Size: 11.02 Acres
- Dimensions: 603 x 186 x 168 x 476 x 771 x 662
- Features: Wooded, Shrubs/Hedges
Details
- Parcel number: 1408000201803
Construction
Type & style
- Home type: SingleFamily
- Architectural style: Contemporary
- Property subtype: Single Family Residence
Materials
- Brick, Stone, Vinyl Siding
- Roof: Shingle
Condition
- New construction: No
- Year built: 2005
Utilities & green energy
- Sewer: Septic Tank
- Water: Well
Community & neighborhood
Security
- Security features: Smoke Detector(s)
Location
- Region: Marcellus
Other
Other facts
- Listing terms: Cash,FHA,VA Loan,USDA Loan,Conventional
- Road surface type: Paved
Price history
| Date | Event | Price |
|---|---|---|
| 7/25/2025 | Sold | $665,000-1.5%$207/sqft |
Source: | ||
| 7/3/2025 | Pending sale | $675,000$210/sqft |
Source: | ||
| 6/26/2025 | Contingent | $675,000$210/sqft |
Source: | ||
| 6/20/2025 | Price change | $675,000-24.9%$210/sqft |
Source: | ||
| 6/11/2025 | Price change | $899,000+29.4%$280/sqft |
Source: | ||
Public tax history
Tax history is unavailable.
Neighborhood: 49067
Nearby schools
GreatSchools rating
- 5/10Marcellus Elementary SchoolGrades: PK-5Distance: 4.1 mi
- 5/10Marcellus Middle SchoolGrades: 6-8Distance: 4 mi
- 5/10Marcellus High SchoolGrades: 9-12Distance: 4.1 mi

Get pre-qualified for a loan
At Zillow Home Loans, we can pre-qualify you in as little as 5 minutes with no impact to your credit score.An equal housing lender. NMLS #10287.
Sell for more on Zillow
Get a free Zillow Showcase℠ listing and you could sell for .
$684,900
2% more+ $13,698
With Zillow Showcase(estimated)
$698,598