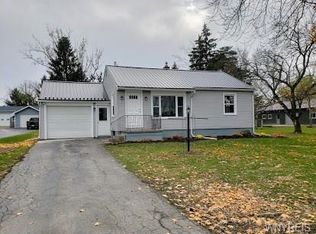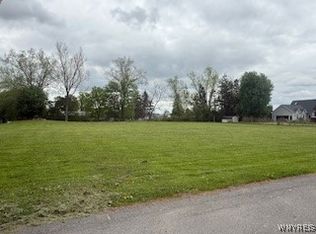Closed
$377,500
11084 Maple Ridge Rd, Medina, NY 14103
4beds
2,744sqft
Single Family Residence
Built in 2016
1.2 Acres Lot
$381,500 Zestimate®
$138/sqft
$3,399 Estimated rent
Home value
$381,500
Estimated sales range
Not available
$3,399/mo
Zestimate® history
Loading...
Owner options
Explore your selling options
What's special
Welcome to this beautifully maintained, 2,744 square feet ranch style home offering the perfect blend of comfort, space and versatility. Set on a serene 1.2 acre lot, this property features 4 generously sized bedrooms, 3 full baths and a separate in-law suite! Ideal for multigenerational living or hosting extended guests with privacy. The heart of the home boasts a spacious open-concept layout with a bright living area, a well-appointed kitchen and large dining space perfect for entertaining. The primary suite includes ample closet space while additional bedrooms offer flexibility for family, guests or a home office. Radiant 4 zone heat throughout the home and garage. Low maintenance stucco siding and metal roof.
The in-law suite offers its own living space, bedroom, full bath and private entrance, creating the perfect balance of independence and accessibility.
Car enthusiasts and hobbyists will love the massive garage with heated floors, providing ample room for 5 vehicles, storage and workspace. The expansive yard offers endless opportunities for outdoor living, gardening or future expansion. Located in a peaceful setting yet close to amenities, this home is a rare find combining size, functionality and privacy. MUST SEE!
Zillow last checked: 8 hours ago
Listing updated: November 04, 2025 at 08:00am
Listed by:
Lorraine Oakley 585-739-6688,
RE/MAX Titanium LLC
Bought with:
Michelle McCulloch, 10401355401
WNY Metro Roberts Realty
Source: NYSAMLSs,MLS#: R1624852 Originating MLS: Rochester
Originating MLS: Rochester
Facts & features
Interior
Bedrooms & bathrooms
- Bedrooms: 4
- Bathrooms: 3
- Full bathrooms: 3
- Main level bathrooms: 3
- Main level bedrooms: 4
Heating
- Gas, Hot Water, Radiant Floor
Appliances
- Included: Dishwasher, Electric Oven, Electric Range, Electric Water Heater, Freezer, Gas Water Heater, Microwave, Refrigerator
- Laundry: Main Level
Features
- Ceiling Fan(s), Entrance Foyer, Separate/Formal Living Room, Guest Accommodations, Great Room, Kitchen Island, Living/Dining Room, Pantry, See Remarks, Window Treatments, Bedroom on Main Level, In-Law Floorplan
- Flooring: Ceramic Tile, Laminate, Varies
- Windows: Drapes
- Basement: None
- Has fireplace: No
Interior area
- Total structure area: 2,744
- Total interior livable area: 2,744 sqft
Property
Parking
- Total spaces: 5
- Parking features: Attached, Carport, Garage, Garage Door Opener
- Attached garage spaces: 5
- Has carport: Yes
Accessibility
- Accessibility features: Low Threshold Shower, Accessible Approach with Ramp
Features
- Levels: One
- Stories: 1
- Patio & porch: Deck, Open, Porch
- Exterior features: Deck, Gravel Driveway
Lot
- Size: 1.20 Acres
- Dimensions: 211 x 266
- Features: Rectangular, Rectangular Lot
Details
- Parcel number: 3436890900000001026012
- Special conditions: Standard
Construction
Type & style
- Home type: SingleFamily
- Architectural style: Contemporary,Ranch
- Property subtype: Single Family Residence
Materials
- Stucco, Copper Plumbing
- Foundation: Poured
- Roof: Metal
Condition
- Resale
- Year built: 2016
Utilities & green energy
- Sewer: Septic Tank
- Water: Connected, Public
- Utilities for property: Cable Available, High Speed Internet Available, Water Connected
Community & neighborhood
Security
- Security features: Security System Leased
Location
- Region: Medina
- Subdivision: Holland Land Companys
Other
Other facts
- Listing terms: Cash,Conventional,FHA,VA Loan
Price history
| Date | Event | Price |
|---|---|---|
| 10/31/2025 | Sold | $377,500+4.9%$138/sqft |
Source: | ||
| 9/30/2025 | Pending sale | $359,900$131/sqft |
Source: | ||
| 9/19/2025 | Price change | $359,900-4%$131/sqft |
Source: | ||
| 9/4/2025 | Price change | $375,000-2.3%$137/sqft |
Source: | ||
| 8/20/2025 | Price change | $384,000-1.3%$140/sqft |
Source: | ||
Public tax history
| Year | Property taxes | Tax assessment |
|---|---|---|
| 2024 | -- | $289,600 |
| 2023 | -- | $289,600 +58% |
| 2022 | -- | $183,300 |
Find assessor info on the county website
Neighborhood: 14103
Nearby schools
GreatSchools rating
- 6/10Clifford Wise Middle SchoolGrades: 3-6Distance: 0.8 mi
- 4/10Medina High SchoolGrades: 7-12Distance: 0.7 mi
- NAOak Orchard SchoolGrades: PK-2Distance: 0.8 mi
Schools provided by the listing agent
- District: Medina
Source: NYSAMLSs. This data may not be complete. We recommend contacting the local school district to confirm school assignments for this home.

