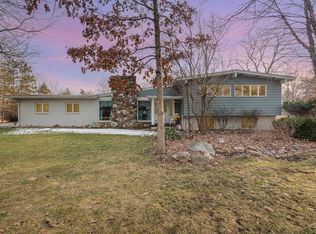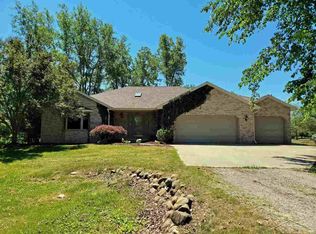Sold for $367,500
$367,500
11085 Baldwin Rd, Chesaning, MI 48616
3beds
1,780sqft
Single Family Residence
Built in 1997
0.92 Acres Lot
$386,100 Zestimate®
$206/sqft
$2,261 Estimated rent
Home value
$386,100
Estimated sales range
Not available
$2,261/mo
Zestimate® history
Loading...
Owner options
Explore your selling options
What's special
**H&B DUE THURSDAY 8-14 7PM** Wow! This incredible custom-built ranch home offers massive living, kitchen, and dining space with cathedral ceilings, gas fireplace, skylights, and stainless appliances! Master bedroom & bath suite with jetted tub! 3 car attached garage! Hardwood flooring, natural gas! New roof 2022! Massive second garage with lofted storage and finished mancave/office with movie bar! This one is an absolute MUST SEE!
Zillow last checked: 8 hours ago
Listing updated: September 05, 2025 at 10:12am
Listed by:
Jacob Newman 989-413-7908,
The Home Office Realty LLC
Bought with:
Jody Leatherberry, 6501302413
Re/Max Real Estate Professionals
Source: MiRealSource,MLS#: 50184754 Originating MLS: East Central Association of REALTORS
Originating MLS: East Central Association of REALTORS
Facts & features
Interior
Bedrooms & bathrooms
- Bedrooms: 3
- Bathrooms: 3
- Full bathrooms: 2
- 1/2 bathrooms: 1
- Main level bathrooms: 2
Bedroom 1
- Area: 156
- Dimensions: 13 x 12
Bedroom 2
- Area: 143
- Dimensions: 13 x 11
Bedroom 3
- Area: 132
- Dimensions: 12 x 11
Bathroom 1
- Level: Main
Bathroom 2
- Level: Main
Dining room
- Area: 144
- Dimensions: 12 x 12
Kitchen
- Area: 324
- Dimensions: 27 x 12
Living room
- Area: 280
- Dimensions: 20 x 14
Heating
- Floor Furnace, Natural Gas
Cooling
- Central Air
Features
- Basement: Crawl Space
- Number of fireplaces: 1
- Fireplace features: Gas
Interior area
- Total structure area: 1,780
- Total interior livable area: 1,780 sqft
- Finished area above ground: 1,780
- Finished area below ground: 0
Property
Parking
- Total spaces: 3
- Parking features: Attached
- Attached garage spaces: 3
Features
- Levels: One
- Stories: 1
- Frontage type: Road
- Frontage length: 200
Lot
- Size: 0.92 Acres
- Dimensions: 200 x 234
Details
- Parcel number: 13093081001005
- Special conditions: Private
Construction
Type & style
- Home type: SingleFamily
- Architectural style: Ranch
- Property subtype: Single Family Residence
Materials
- Vinyl Siding
Condition
- Year built: 1997
Utilities & green energy
- Sewer: Septic Tank
- Water: Private Well
Community & neighborhood
Location
- Region: Chesaning
- Subdivision: N/A
Other
Other facts
- Listing agreement: Exclusive Right To Sell
- Listing terms: Cash,Conventional,FHA,VA Loan,USDA Loan
Price history
| Date | Event | Price |
|---|---|---|
| 9/5/2025 | Sold | $367,500+13.1%$206/sqft |
Source: | ||
| 8/15/2025 | Pending sale | $325,000$183/sqft |
Source: | ||
| 8/11/2025 | Listed for sale | $325,000+75.7%$183/sqft |
Source: | ||
| 3/24/2021 | Listing removed | -- |
Source: Owner Report a problem | ||
| 10/6/2020 | Sold | $185,000+19.4%$104/sqft |
Source: Public Record Report a problem | ||
Public tax history
| Year | Property taxes | Tax assessment |
|---|---|---|
| 2024 | $2,998 -2.5% | $117,800 +19.2% |
| 2023 | $3,077 | $98,800 +9.2% |
| 2022 | -- | $90,500 +10.2% |
Find assessor info on the county website
Neighborhood: 48616
Nearby schools
GreatSchools rating
- 7/10Chesaning Middle SchoolGrades: 4-8Distance: 0.9 mi
- 9/10Chesaning Union High SchoolGrades: 9-12Distance: 0.6 mi
- 6/10Big Rock Elementary SchoolGrades: PK-3Distance: 2 mi
Schools provided by the listing agent
- District: Chesaning Union Schools
Source: MiRealSource. This data may not be complete. We recommend contacting the local school district to confirm school assignments for this home.
Get pre-qualified for a loan
At Zillow Home Loans, we can pre-qualify you in as little as 5 minutes with no impact to your credit score.An equal housing lender. NMLS #10287.
Sell with ease on Zillow
Get a Zillow Showcase℠ listing at no additional cost and you could sell for —faster.
$386,100
2% more+$7,722
With Zillow Showcase(estimated)$393,822

