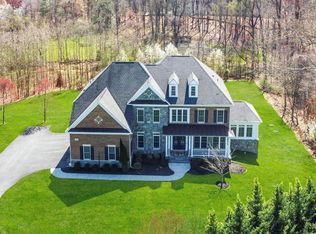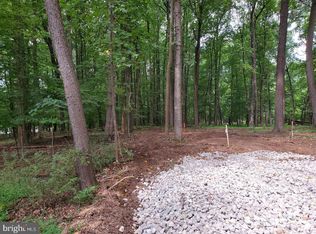Sold for $1,440,000 on 12/04/24
$1,440,000
11085 Gaither Farm Rd, Ellicott City, MD 21042
4beds
8,705sqft
Single Family Residence
Built in 1990
3.3 Acres Lot
$1,447,400 Zestimate®
$165/sqft
$6,779 Estimated rent
Home value
$1,447,400
$1.35M - $1.55M
$6,779/mo
Zestimate® history
Loading...
Owner options
Explore your selling options
What's special
Back on the market since buyer lost financing! Welcome to this luxurious retreat nestled on over 3 acres of picturesque land. As you enter through the grand foyer, soaring ceilings and an exquisite staircase greet you, setting the tone for the elegance that awaits. Upstairs, handcrafted custom cabinetry in each bedroom offers unparalleled craftsmanship, complemented by private bathrooms and access to individual decks, perfect for enjoying peaceful moments outdoors. This home is equipped with an impressive array of amenities, including a gym with a sauna and hot tub ensuring unparalleled relaxation and wellness. Outside you will find a tennis/basketball court that will light up long into the evening hours. The expansive living spaces include a generously-sized living room flooded with natural light from oversized windows, a sunroom that overlooks the sprawling backyard, and a spacious dining room ideal for hosting gatherings. The gourmet kitchen boasts a brand new stove and oven, a convenient butler's pantry, and a cozy breakfast room, catering to both culinary enthusiasts and entertainers alike. The main floor master bedroom suite epitomizes luxury, featuring dual huge walk-in closets, a luxurious jacuzzi, and an adjacent private office with built-in shelving, offering both functionality and privacy. A secluded room in the lower level offers versatility as an additional guest room or private office space. Ensuring comfort throughout the seasons, the property boasts three separate HVAC systems. A recently resurfaced asphalt driveway leads to ample garage space, accommodating multiple vehicles and providing abundant storage options. Experience refreshing breezes and panoramic views from the balconies, enhancing the serene ambiance of this exceptional estate. Included gym equipment, pool table, and fully furnished theater room promise limitless opportunities for activities. Don't miss out on the chance to call this spectacular property your new home. Schedule a showing today to immerse yourself in the luxury and tranquility it offers.
Zillow last checked: 8 hours ago
Listing updated: December 22, 2025 at 12:11pm
Listed by:
Nancy Hulsman 410-984-3125,
Coldwell Banker Realty,
Listing Team: The Hulsman Group Of Coldwell Banker Realty
Bought with:
Debo Okubanjo, 591030
ExecuHome Realty
Source: Bright MLS,MLS#: MDHW2040482
Facts & features
Interior
Bedrooms & bathrooms
- Bedrooms: 4
- Bathrooms: 6
- Full bathrooms: 5
- 1/2 bathrooms: 1
- Main level bathrooms: 2
- Main level bedrooms: 1
Basement
- Area: 4019
Heating
- Heat Pump, Electric
Cooling
- Multi Units, Electric
Appliances
- Included: Cooktop, Down Draft, Dishwasher, Disposal, Dryer, Exhaust Fan, Extra Refrigerator/Freezer, Ice Maker, Oven, Oven/Range - Gas, Oven/Range - Electric, Refrigerator, Stainless Steel Appliance(s), Washer, Water Heater, Water Treat System
Features
- Ceiling Fan(s), Crown Molding, Dining Area, Entry Level Bedroom, Formal/Separate Dining Room, Eat-in Kitchen, Pantry, Primary Bath(s), Recessed Lighting, Sound System, Store/Office, Walk-In Closet(s), Other, Breakfast Area, Built-in Features, Butlers Pantry, Cedar Closet(s), Family Room Off Kitchen, Open Floorplan, Floor Plan - Traditional, Kitchen - Gourmet, Kitchen Island, Kitchen - Table Space, Sauna, Soaking Tub, Bathroom - Stall Shower, Upgraded Countertops, 9'+ Ceilings, 2 Story Ceilings, Cathedral Ceiling(s), High Ceilings, Vaulted Ceiling(s)
- Flooring: Hardwood, Carpet, Wood
- Windows: Double Pane Windows
- Basement: Finished,Improved,Interior Entry,Exterior Entry,Partially Finished,Rear Entrance,Sump Pump,Connecting Stairway,Partial,Full,Heated,Walk-Out Access,Other,Windows
- Number of fireplaces: 5
- Fireplace features: Mantel(s)
Interior area
- Total structure area: 9,724
- Total interior livable area: 8,705 sqft
- Finished area above ground: 5,705
- Finished area below ground: 3,000
Property
Parking
- Total spaces: 3
- Parking features: Storage, Garage Faces Side, Garage Door Opener, Inside Entrance, Attached, Driveway
- Attached garage spaces: 3
- Has uncovered spaces: Yes
Accessibility
- Accessibility features: Other
Features
- Levels: Three
- Stories: 3
- Patio & porch: Deck, Patio, Porch
- Exterior features: Lighting, Flood Lights, Sport Court, Tennis Court(s), Balcony
- Pool features: None
- Spa features: Bath
- Has view: Yes
- View description: Garden, Scenic Vista, Trees/Woods
Lot
- Size: 3.30 Acres
- Features: Backs to Trees, Cul-De-Sac, Landscaped, Level, No Thru Street, Rear Yard, Front Yard
Details
- Additional structures: Above Grade, Below Grade
- Parcel number: 1403310884
- Zoning: RCDEO
- Special conditions: Standard
Construction
Type & style
- Home type: SingleFamily
- Architectural style: Colonial
- Property subtype: Single Family Residence
Materials
- Brick
- Foundation: Concrete Perimeter
Condition
- Very Good
- New construction: No
- Year built: 1990
Utilities & green energy
- Sewer: Septic Exists
- Water: Well
Community & neighborhood
Location
- Region: Ellicott City
- Subdivision: Gaither Farm
HOA & financial
HOA
- Has HOA: Yes
- HOA fee: $1,375 annually
Other
Other facts
- Listing agreement: Exclusive Right To Sell
- Ownership: Fee Simple
Price history
| Date | Event | Price |
|---|---|---|
| 12/4/2024 | Sold | $1,440,000-3.9%$165/sqft |
Source: | ||
| 11/4/2024 | Pending sale | $1,499,000$172/sqft |
Source: | ||
| 11/4/2024 | Listing removed | $1,499,000$172/sqft |
Source: | ||
| 10/29/2024 | Pending sale | $1,499,000$172/sqft |
Source: | ||
| 10/25/2024 | Listed for sale | $1,499,000$172/sqft |
Source: | ||
Public tax history
| Year | Property taxes | Tax assessment |
|---|---|---|
| 2025 | -- | $1,478,100 +8.5% |
| 2024 | $15,340 +5.7% | $1,362,300 +5.7% |
| 2023 | $14,516 +6% | $1,289,133 -5.4% |
Find assessor info on the county website
Neighborhood: 21042
Nearby schools
GreatSchools rating
- 6/10Longfellow Elementary SchoolGrades: PK-5Distance: 1.4 mi
- 6/10Harpers Choice Middle SchoolGrades: 6-8Distance: 1.4 mi
- 6/10Wilde Lake High SchoolGrades: 9-12Distance: 2.2 mi
Schools provided by the listing agent
- District: Howard County Public School System
Source: Bright MLS. This data may not be complete. We recommend contacting the local school district to confirm school assignments for this home.

Get pre-qualified for a loan
At Zillow Home Loans, we can pre-qualify you in as little as 5 minutes with no impact to your credit score.An equal housing lender. NMLS #10287.
Sell for more on Zillow
Get a free Zillow Showcase℠ listing and you could sell for .
$1,447,400
2% more+ $28,948
With Zillow Showcase(estimated)
$1,476,348
