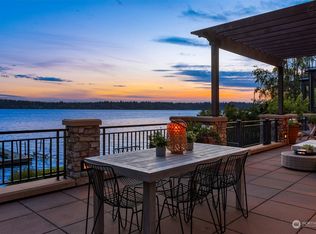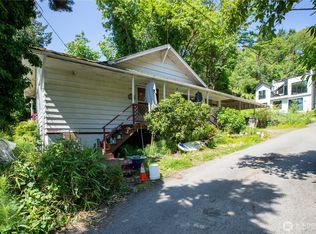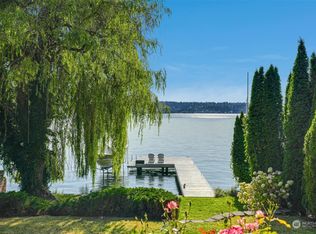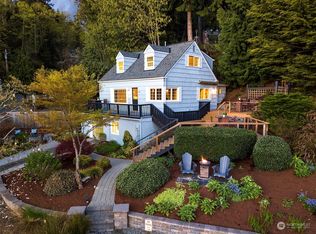Sold
Listed by:
Julia H. Krill,
Windermere Real Estate/East,
Mark A. Krill,
Windermere Real Estate/East
Bought with: Coldwell Banker Bain
$8,200,000
11087 Champagne Pt Road NE, Kirkland, WA 98034
6beds
6,374sqft
Single Family Residence
Built in 2023
0.26 Acres Lot
$8,012,400 Zestimate®
$1,286/sqft
$6,968 Estimated rent
Home value
$8,012,400
$7.37M - $8.73M
$6,968/mo
Zestimate® history
Loading...
Owner options
Explore your selling options
What's special
Welcome to Kirkland’s Champagne Point! Inspirational new construction offers 75’ Lk Wash low bank waterfront with bulkhead+dock. Contemporary open floor has breathtaking views. Expansive great room has 20' ceilings with nano-wall that invites you to covered deck. Epicurean kitchen is designed for the chef & the baker with clean lines & high-end finishes. Warm wood & steel beam accents. Primary retreat feels like living at a spa. Intriguing features: Gated entry, Main floor office/6th bd; Lake Rm offers a kitchenette+two comfortable guest suites. Flex Rm (550sf) offers glass garage door that opens to backyard-ideal area for gym/yoga/storage for waterfront toys. 1,700+SF of outdoor entertaining areas. Oversized 3-car gar with living roof.
Zillow last checked: 8 hours ago
Listing updated: January 31, 2025 at 02:49pm
Listed by:
Julia H. Krill,
Windermere Real Estate/East,
Mark A. Krill,
Windermere Real Estate/East
Bought with:
Nicole K Potts, 110061
Coldwell Banker Bain
Source: NWMLS,MLS#: 2254945
Facts & features
Interior
Bedrooms & bathrooms
- Bedrooms: 6
- Bathrooms: 7
- Full bathrooms: 1
- 3/4 bathrooms: 6
- Main level bathrooms: 1
- Main level bedrooms: 1
Primary bedroom
- Level: Second
Bedroom
- Level: Second
Bedroom
- Level: Main
Bedroom
- Level: Lower
Bedroom
- Level: Lower
Bedroom
- Level: Second
Bathroom three quarter
- Level: Lower
Bathroom three quarter
- Level: Second
Bathroom three quarter
- Level: Main
Bathroom three quarter
- Level: Lower
Bathroom three quarter
- Level: Lower
Bathroom three quarter
- Level: Second
Bathroom full
- Level: Second
Bonus room
- Level: Lower
Den office
- Level: Main
Dining room
- Level: Main
Dining room
- Level: Main
Entry hall
- Level: Main
Great room
- Level: Main
Kitchen with eating space
- Level: Main
Rec room
- Level: Lower
Utility room
- Level: Second
Utility room
- Level: Lower
Utility room
- Level: Second
Heating
- Fireplace(s), Forced Air, Heat Pump, High Efficiency (Unspecified), Radiant
Cooling
- Central Air
Appliances
- Included: Dishwasher(s), Double Oven, Dryer(s), Disposal, Microwave(s), Refrigerator(s), Stove(s)/Range(s), Washer(s), Garbage Disposal, Water Heater: Gas, Water Heater Location: Lower level-Mechanical Rm
Features
- Bath Off Primary, Ceiling Fan(s), Dining Room, High Tech Cabling, Walk-In Pantry
- Flooring: Ceramic Tile, Engineered Hardwood, Vinyl Plank, Carpet
- Doors: French Doors
- Windows: Double Pane/Storm Window
- Basement: Finished
- Number of fireplaces: 2
- Fireplace features: Electric, Gas, Main Level: 1, Upper Level: 1, Fireplace
Interior area
- Total structure area: 6,374
- Total interior livable area: 6,374 sqft
Property
Parking
- Total spaces: 3
- Parking features: Attached Garage
- Attached garage spaces: 3
Features
- Levels: Two
- Stories: 2
- Entry location: Main
- Patio & porch: Bath Off Primary, Ceiling Fan(s), Ceramic Tile, Double Pane/Storm Window, Dining Room, Fireplace, Fireplace (Primary Bedroom), French Doors, High Tech Cabling, Sprinkler System, Vaulted Ceiling(s), Walk-In Closet(s), Walk-In Pantry, Wall to Wall Carpet, Water Heater, Wet Bar
- Has view: Yes
- View description: Bay, City, Lake, Mountain(s)
- Has water view: Yes
- Water view: Bay,Lake
- Waterfront features: Bank-Low, Bulkhead, Lake
- Frontage length: Waterfront Ft: 75
Lot
- Size: 0.26 Acres
- Features: Cul-De-Sac, Paved, Cable TV, Deck, Dock, Electric Car Charging, Fenced-Partially, Gas Available, High Speed Internet, Patio, Sprinkler System
- Topography: Level,Partial Slope
- Residential vegetation: Garden Space
Details
- Parcel number: 3761100127
- Zoning description: Jurisdiction: City
- Special conditions: Standard
- Other equipment: Leased Equipment: None
Construction
Type & style
- Home type: SingleFamily
- Architectural style: Contemporary
- Property subtype: Single Family Residence
Materials
- Stone, Wood Products
- Foundation: Poured Concrete
- Roof: Composition,Metal
Condition
- Very Good
- New construction: Yes
- Year built: 2023
Details
- Builder name: Jim Merritt, Custom Builder
Utilities & green energy
- Electric: Company: PSE
- Sewer: Sewer Connected, Company: Northshore Utilities
- Water: Public, Company: Northshore Utilities
Community & neighborhood
Location
- Region: Kirkland
- Subdivision: Holmes Point
Other
Other facts
- Listing terms: Cash Out,Conventional
- Cumulative days on market: 208 days
Price history
| Date | Event | Price |
|---|---|---|
| 11/7/2024 | Sold | $8,200,000-3.5%$1,286/sqft |
Source: | ||
| 10/12/2024 | Pending sale | $8,498,000$1,333/sqft |
Source: | ||
| 7/9/2024 | Listed for sale | $8,498,000+749.8%$1,333/sqft |
Source: | ||
| 9/19/2005 | Sold | $1,000,000$157/sqft |
Source: Public Record Report a problem | ||
Public tax history
| Year | Property taxes | Tax assessment |
|---|---|---|
| 2024 | $62,711 +168.6% | $7,861,000 +185.4% |
| 2023 | $23,346 -9.4% | $2,754,000 -20.1% |
| 2022 | $25,762 +38.6% | $3,447,000 +63.7% |
Find assessor info on the county website
Neighborhood: Finn Hill
Nearby schools
GreatSchools rating
- 7/10Carl Sandburg Elementary SchoolGrades: PK-5Distance: 1.2 mi
- 6/10Finn Hill Junior High SchoolGrades: 6-8Distance: 1.3 mi
- 9/10Juanita High SchoolGrades: 9-12Distance: 2.2 mi
Schools provided by the listing agent
- Elementary: Carl Sandburg Elementary
- Middle: Finn Hill Middle
- High: Juanita High
Source: NWMLS. This data may not be complete. We recommend contacting the local school district to confirm school assignments for this home.
Sell for more on Zillow
Get a free Zillow Showcase℠ listing and you could sell for .
$8,012,400
2% more+ $160K
With Zillow Showcase(estimated)
$8,172,648


