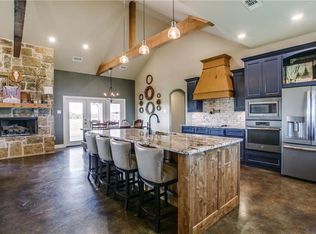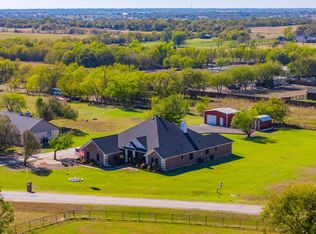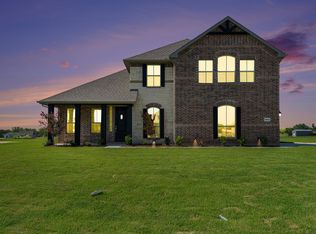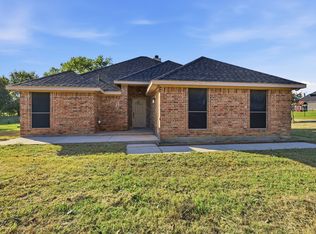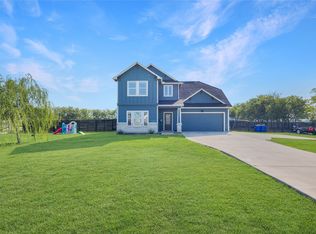3-Bed, 2-Bath Home on 4 acres in Growing Sanger, Texas – Tons of Potential
this 3-bedroom, 2-bath home offers space, flexibility, and the chance to add your own touch. Inside, it features a dining room, breakfast nook, and a bonus room perfect for an office, playroom, or second living area. This home boasts a solid layout and incredible potential. With a BRAND-NEW roof and windows already in place, it's a great opportunity to add your personal touch and make it truly shine.
At the back of the property, you'll find a massive barn, ideal for storage, livestock, hobbies, or future projects. With a little vision and effort, this property could be transformed into something special.
Whether you're an investor, DIY buyer, or someone looking for space close to town, this one has real potential.
Pending
$525,000
11087 Chisum Rd, Sanger, TX 76266
3beds
2,315sqft
Est.:
Farm, Single Family Residence
Built in 1997
4.4 Acres Lot
$-- Zestimate®
$227/sqft
$-- HOA
What's special
Massive barnDining roomBonus roomSolid layoutBreakfast nook
- 167 days |
- 59 |
- 2 |
Zillow last checked: 8 hours ago
Listing updated: November 26, 2025 at 06:05am
Listed by:
Kimberly Cain 0722807 940-668-8523,
THE REAL ESTATE COMPANY 940-668-8523
Source: NTREIS,MLS#: 21009610
Facts & features
Interior
Bedrooms & bathrooms
- Bedrooms: 3
- Bathrooms: 2
- Full bathrooms: 2
Primary bedroom
- Level: First
- Dimensions: 20 x 14
Bedroom
- Level: First
- Dimensions: 11 x 12
Bedroom
- Level: First
- Dimensions: 11 x 11
Primary bathroom
- Features: Dual Sinks
- Level: First
- Dimensions: 17 x 10
Breakfast room nook
- Level: First
- Dimensions: 11 x 7
Dining room
- Level: First
- Dimensions: 12 x 12
Family room
- Features: Built-in Features, Ceiling Fan(s)
- Level: First
- Dimensions: 15 x 14
Other
- Level: First
- Dimensions: 11 x 5
Kitchen
- Level: First
- Dimensions: 9 x 12
Laundry
- Level: First
- Dimensions: 7 x 6
Living room
- Features: Fireplace
- Level: First
- Dimensions: 17 x 24
Heating
- Electric
Cooling
- Electric
Appliances
- Included: Dishwasher, Microwave
- Laundry: Electric Dryer Hookup
Features
- Cable TV, Vaulted Ceiling(s), Walk-In Closet(s)
- Flooring: Carpet, Tile, Wood
- Windows: Bay Window(s)
- Has basement: No
- Number of fireplaces: 1
- Fireplace features: Masonry
Interior area
- Total interior livable area: 2,315 sqft
Video & virtual tour
Property
Parking
- Total spaces: 2
- Parking features: Additional Parking, Driveway, Garage, Garage Door Opener, RV Garage, RV Access/Parking, Garage Faces Side
- Attached garage spaces: 2
- Has uncovered spaces: Yes
Features
- Levels: One
- Stories: 1
- Patio & porch: Covered
- Pool features: None
- Fencing: Barbed Wire
Lot
- Size: 4.4 Acres
- Features: Acreage, Back Yard, Lawn, Pasture
- Residential vegetation: Grassed
Details
- Additional structures: Barn(s)
- Parcel number: R57466
- Horse amenities: Barn
Construction
Type & style
- Home type: SingleFamily
- Architectural style: Traditional,Farmhouse
- Property subtype: Farm, Single Family Residence
Materials
- Brick
- Foundation: Slab
- Roof: Composition
Condition
- Year built: 1997
Utilities & green energy
- Water: Community/Coop
- Utilities for property: Electricity Connected, Water Available, Cable Available
Community & HOA
Community
- Subdivision: S Westbrook
HOA
- Has HOA: No
Location
- Region: Sanger
Financial & listing details
- Price per square foot: $227/sqft
- Tax assessed value: $28,000
- Annual tax amount: $5,422
- Date on market: 7/23/2025
- Cumulative days on market: 153 days
- Listing terms: Cash,Conventional,VA Loan
- Electric utility on property: Yes
- Road surface type: Asphalt
Estimated market value
Not available
Estimated sales range
Not available
$1,972/mo
Price history
Price history
| Date | Event | Price |
|---|---|---|
| 11/26/2025 | Pending sale | $525,000$227/sqft |
Source: NTREIS #21009610 Report a problem | ||
| 11/12/2025 | Contingent | $525,000$227/sqft |
Source: NTREIS #21009610 Report a problem | ||
| 8/6/2025 | Price change | $525,000-8.7%$227/sqft |
Source: NTREIS #21009610 Report a problem | ||
| 7/23/2025 | Listed for sale | $575,000$248/sqft |
Source: NTREIS #21009610 Report a problem | ||
Public tax history
Public tax history
| Year | Property taxes | Tax assessment |
|---|---|---|
| 2020 | $1,768 +30% | $28,000 |
| 2019 | $1,360 +196.9% | $28,000 |
| 2018 | $458 | $28,000 |
Find assessor info on the county website
BuyAbility℠ payment
Est. payment
$3,400/mo
Principal & interest
$2555
Property taxes
$661
Home insurance
$184
Climate risks
Neighborhood: 76266
Nearby schools
GreatSchools rating
- NAChisholm Trail Elementary SchoolGrades: PK-2Distance: 4.2 mi
- 6/10Sanger Middle SchoolGrades: 7-8Distance: 4.5 mi
- 5/10Sanger High SchoolGrades: 9-12Distance: 5.5 mi
Schools provided by the listing agent
- Elementary: Butterfield
- Middle: Sanger
- High: Sanger
- District: Sanger ISD
Source: NTREIS. This data may not be complete. We recommend contacting the local school district to confirm school assignments for this home.
- Loading
