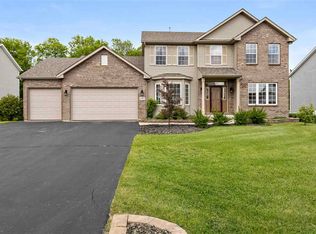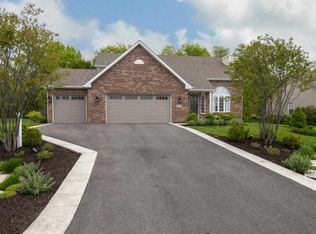Closed
$345,000
11089 Chicory Ridge Way, Roscoe, IL 61073
4beds
3,120sqft
Single Family Residence
Built in 2006
0.39 Acres Lot
$386,400 Zestimate®
$111/sqft
$2,982 Estimated rent
Home value
$386,400
$367,000 - $406,000
$2,982/mo
Zestimate® history
Loading...
Owner options
Explore your selling options
What's special
Beautiful 2-Story Home in Chicory Ridge is updated and ready for you to move right in! This spacious floorplan (3100+ sq ft) offers a huge Living room and Dining Area, updated Kitchen, comfortable Family Room with Fireplace and a half bath all on the main floor. Upstairs you'll find 4 great-size Bedrooms including the Primary Suite with Spacious Bath, Bonus Room (perfect playroom, office, or game room), bedroom-level Laundry, and another full Bath in the hall. This home has so much storage- numerous closets, as well as the full basement and 3-Car Garage. This home is in a highly sought-after subdivision and the home is situated with a beautiful view in back (peek through the trees to the creek) and is within walking distance to the park. Home is in excellent condition.
Zillow last checked: 8 hours ago
Listing updated: April 07, 2024 at 01:00am
Listing courtesy of:
Samantha Flamand, RLC 630-347-6454,
Coldwell Banker Realty
Bought with:
Lora Gilbert
Dickerson & Nieman Realtors - Rockford
Source: MRED as distributed by MLS GRID,MLS#: 11946439
Facts & features
Interior
Bedrooms & bathrooms
- Bedrooms: 4
- Bathrooms: 3
- Full bathrooms: 2
- 1/2 bathrooms: 1
Primary bedroom
- Features: Bathroom (Full)
- Level: Second
- Area: 272 Square Feet
- Dimensions: 16X17
Bedroom 2
- Level: Second
- Area: 240 Square Feet
- Dimensions: 16X15
Bedroom 3
- Level: Second
- Area: 169 Square Feet
- Dimensions: 13X13
Bedroom 4
- Level: Second
- Area: 154 Square Feet
- Dimensions: 11X14
Bonus room
- Level: Second
- Area: 323 Square Feet
- Dimensions: 17X19
Dining room
- Level: Main
- Area: 156 Square Feet
- Dimensions: 12X13
Family room
- Level: Main
- Area: 286 Square Feet
- Dimensions: 13X22
Kitchen
- Features: Kitchen (Eating Area-Table Space)
- Level: Main
- Area: 286 Square Feet
- Dimensions: 13X22
Laundry
- Level: Second
- Area: 42 Square Feet
- Dimensions: 6X7
Living room
- Level: Main
- Area: 156 Square Feet
- Dimensions: 12X13
Heating
- Natural Gas, Forced Air
Cooling
- None
Appliances
- Included: Range, Microwave, Dishwasher
- Laundry: In Unit
Features
- Basement: Unfinished,Full
- Attic: Unfinished
- Number of fireplaces: 1
- Fireplace features: Family Room
Interior area
- Total structure area: 0
- Total interior livable area: 3,120 sqft
Property
Parking
- Total spaces: 3
- Parking features: Asphalt, Garage Door Opener, On Site, Garage Owned, Attached, Garage
- Attached garage spaces: 3
- Has uncovered spaces: Yes
Accessibility
- Accessibility features: No Disability Access
Features
- Stories: 2
- Patio & porch: Deck
Lot
- Size: 0.39 Acres
- Dimensions: 79X152X82X148
Details
- Parcel number: 0431282004
- Special conditions: None
Construction
Type & style
- Home type: SingleFamily
- Property subtype: Single Family Residence
Materials
- Vinyl Siding, Brick
- Foundation: Concrete Perimeter
Condition
- New construction: No
- Year built: 2006
Details
- Builder model: 3294
Utilities & green energy
- Electric: 100 Amp Service
- Sewer: Public Sewer
- Water: Public
Community & neighborhood
Community
- Community features: Park, Street Paved
Location
- Region: Roscoe
- Subdivision: Chicory Ridge
HOA & financial
HOA
- Services included: None
Other
Other facts
- Listing terms: Conventional
- Ownership: Fee Simple
Price history
| Date | Event | Price |
|---|---|---|
| 4/5/2024 | Sold | $345,000+6.2%$111/sqft |
Source: | ||
| 3/20/2024 | Pending sale | $325,000$104/sqft |
Source: | ||
| 2/25/2024 | Contingent | $325,000$104/sqft |
Source: | ||
| 2/22/2024 | Listed for sale | $325,000+20.1%$104/sqft |
Source: | ||
| 3/23/2021 | Sold | $270,500+0.2%$87/sqft |
Source: | ||
Public tax history
| Year | Property taxes | Tax assessment |
|---|---|---|
| 2024 | $7,673 +16.4% | $91,943 +19.9% |
| 2023 | $6,590 +5.2% | $76,700 +9.5% |
| 2022 | $6,266 | $70,071 +6.9% |
Find assessor info on the county website
Neighborhood: 61073
Nearby schools
GreatSchools rating
- 6/10Kinnikinnick SchoolGrades: 4-5Distance: 1.4 mi
- 10/10Roscoe Middle SchoolGrades: 6-8Distance: 2.2 mi
- 7/10Hononegah High SchoolGrades: 9-12Distance: 2.5 mi
Schools provided by the listing agent
- Elementary: Stone Creek School
- Middle: Roscoe Middle School
- High: Hononegah High School
- District: 131
Source: MRED as distributed by MLS GRID. This data may not be complete. We recommend contacting the local school district to confirm school assignments for this home.
Get pre-qualified for a loan
At Zillow Home Loans, we can pre-qualify you in as little as 5 minutes with no impact to your credit score.An equal housing lender. NMLS #10287.

