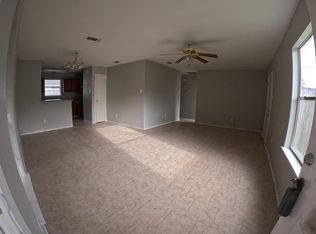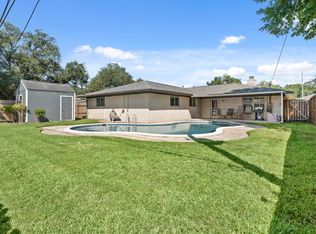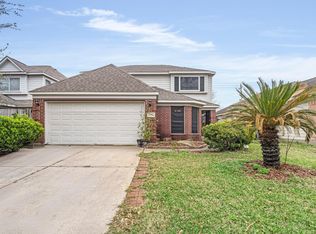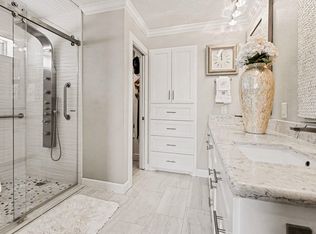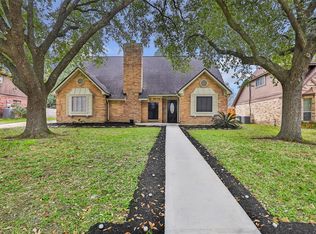No RESTRICTIONS! No HOA! This Home offers 4 bedrooms, 2.5 baths. Oversized corner lot, oversized driveway and patio. Attached garage with a 24 ft garage door. Home also has a detached workshop for that mancave you've been wanting. Inside features a large living area, ceramic tile throughout the house, a custom kitchen with granite countertops and a large kitchen island. The cabinets are custom made and also features a large wine storage cabinet for all you wine enthusiasts. A large laundry area with a 1/2 bath, sink and iron folding table. A cedar closet. A Generac generator to be storm ready. A water softener. Roof only a few years old. Termite treatment just completed. Home is close to major freeways. I-10, 6-10, Beltway 8 and Highway 90. Close to Downtown, major shopping and entertainment but still have that small town feel of Channelview, Home of the Falcons!"
For sale
Price cut: $5K (2/24)
$329,900
1109 Becker St, Channelview, TX 77530
4beds
2,559sqft
Est.:
Single Family Residence
Built in 1963
0.62 Acres Lot
$325,000 Zestimate®
$129/sqft
$-- HOA
What's special
Detached workshopOversized driveway and patioOversized corner lotCedar closetLarge kitchen islandLarge wine storage cabinet
- 29 days |
- 2,149 |
- 133 |
Likely to sell faster than
Zillow last checked: 8 hours ago
Listing updated: February 28, 2026 at 02:12pm
Listed by:
Cinthya Banta TREC #0659278 281-520-1763,
JLA Realty,
David Banta III
Source: HAR,MLS#: 48200195
Tour with a local agent
Facts & features
Interior
Bedrooms & bathrooms
- Bedrooms: 4
- Bathrooms: 3
- Full bathrooms: 2
- 1/2 bathrooms: 1
Rooms
- Room types: Family Room, Utility Room
Primary bathroom
- Features: Primary Bath: Separate Shower, Secondary Bath(s): Double Sinks, Vanity Area
Kitchen
- Features: Kitchen Island, Kitchen open to Family Room
Heating
- Natural Gas
Cooling
- Ceiling Fan(s), Electric
Appliances
- Included: Water Softener, Double Oven, Electric Oven, Gas Cooktop
- Laundry: Electric Dryer Hookup, Washer Hookup
Features
- All Bedrooms Down, Walk-In Closet(s)
- Flooring: Tile
- Windows: Storm Window(s), Shutters
Interior area
- Total structure area: 2,559
- Total interior livable area: 2,559 sqft
Property
Parking
- Total spaces: 2
- Parking features: Attached, Workshop in Garage
- Attached garage spaces: 2
Features
- Stories: 1
- Fencing: Back Yard
Lot
- Size: 0.62 Acres
- Features: Corner Lot, Subdivided, 1/2 Up to 1 Acre
Details
- Additional structures: Shed(s), Workshop
- Parcel number: 0930790000035
Construction
Type & style
- Home type: SingleFamily
- Architectural style: Traditional
- Property subtype: Single Family Residence
Materials
- Brick, Wood Siding
- Foundation: Slab
- Roof: Metal,Other
Condition
- New construction: No
- Year built: 1963
Utilities & green energy
- Sewer: Public Sewer
- Water: Public, Water District
Green energy
- Energy efficient items: Thermostat
Community & HOA
Community
- Subdivision: Old River Manor Sec 01
Location
- Region: Channelview
Financial & listing details
- Price per square foot: $129/sqft
- Tax assessed value: $355,744
- Annual tax amount: $7,348
- Date on market: 1/31/2026
- Listing terms: Cash,Conventional,FHA,Investor,Other,VA Loan
Estimated market value
$325,000
$309,000 - $341,000
$2,138/mo
Price history
Price history
| Date | Event | Price |
|---|---|---|
| 2/24/2026 | Price change | $329,900-1.5%$129/sqft |
Source: | ||
| 2/18/2026 | Price change | $334,900-1.5%$131/sqft |
Source: | ||
| 1/31/2026 | Listed for sale | $339,900+1.5%$133/sqft |
Source: | ||
| 1/26/2026 | Listing removed | $334,900$131/sqft |
Source: | ||
| 11/25/2025 | Price change | $334,900-1.5%$131/sqft |
Source: | ||
| 10/11/2025 | Price change | $339,900-2.9%$133/sqft |
Source: | ||
| 7/26/2025 | Listed for sale | $349,900+1.4%$137/sqft |
Source: | ||
| 9/18/2022 | Listing removed | -- |
Source: | ||
| 8/29/2022 | Pending sale | $345,000$135/sqft |
Source: | ||
| 7/20/2022 | Listed for sale | $345,000-4.2%$135/sqft |
Source: | ||
| 7/20/2022 | Listing removed | -- |
Source: | ||
| 4/29/2022 | Listed for sale | $359,999$141/sqft |
Source: | ||
Public tax history
Public tax history
| Year | Property taxes | Tax assessment |
|---|---|---|
| 2025 | -- | $355,744 -1.3% |
| 2024 | $2,465 -5.6% | $360,359 +0.5% |
| 2023 | $2,612 +100.5% | $358,621 +19.9% |
| 2022 | $1,303 | $299,189 +26.3% |
| 2021 | -- | $236,809 |
| 2020 | $1,192 +7.2% | $236,809 +9% |
| 2019 | $1,112 -65% | $217,340 +53.9% |
| 2018 | $3,174 | $141,194 |
| 2017 | $3,174 +3.4% | $141,194 |
| 2016 | $3,070 +3.8% | $141,194 +13.4% |
| 2015 | $2,959 | $124,549 |
| 2014 | $2,959 | $124,549 |
| 2013 | -- | $124,549 |
| 2012 | -- | $124,549 |
| 2011 | -- | $124,549 |
| 2010 | -- | $124,549 |
| 2009 | -- | $124,549 +1.5% |
| 2007 | -- | $122,719 +67.8% |
| 2005 | -- | $73,150 +10% |
| 2004 | -- | $66,500 +9.9% |
| 2003 | -- | $60,500 +10% |
| 2002 | -- | $55,000 +10% |
| 2001 | -- | $50,000 -18.7% |
| 2000 | -- | $61,500 |
Find assessor info on the county website
BuyAbility℠ payment
Est. payment
$2,034/mo
Principal & interest
$1553
Property taxes
$481
Climate risks
Neighborhood: Old River Acres
Nearby schools
GreatSchools rating
- 3/10McMullan Elementary SchoolGrades: K-5Distance: 1.4 mi
- 5/10Aguirre Junior High SchoolGrades: 6-8Distance: 2.5 mi
- 3/10Channelview High SchoolGrades: 9-12Distance: 0.3 mi
Schools provided by the listing agent
- Elementary: Mcghee Elementary School
- Middle: Johnson Junior High
- High: Channelview High School
Source: HAR. This data may not be complete. We recommend contacting the local school district to confirm school assignments for this home.
