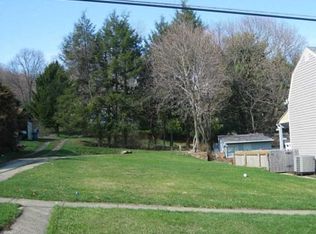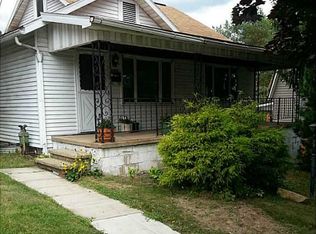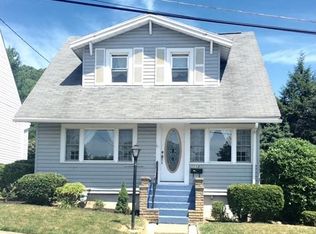Sold for $179,900
$179,900
1109 Chestnut St, Indiana, PA 15701
3beds
1,319sqft
Single Family Residence
Built in 1970
9,583.2 Square Feet Lot
$181,800 Zestimate®
$136/sqft
$1,178 Estimated rent
Home value
$181,800
Estimated sales range
Not available
$1,178/mo
Zestimate® history
Loading...
Owner options
Explore your selling options
What's special
Discover this move-in ready 3 bedroom home situated on a large double lot. Nestled close to Whites Woods it is perfect for those who love both comfort and nature. Enjoy the home's welcoming atmosphere with a well-designed layout that includes a cozy fireplace. Upstairs you will find 3 bedrooms and a full bath. The basement space has its own entrance and could be customized to suit a variety of purposes. The expansive backyard is fenced in and features a large shed. A stunning patio offers a great space for barbecues, relaxation, or entertaining guests. This home comes with ample of off-street parking!
Zillow last checked: 8 hours ago
Listing updated: August 13, 2025 at 11:05am
Listed by:
Elizabeth Hutton 724-403-7000,
EXP REALTY LLC
Bought with:
Jennifer Caruso, RS368989
HOWARD HANNA KUZNESKI & LOCKARD R.E. - INDIANA
Source: WPMLS,MLS#: 1694446 Originating MLS: West Penn Multi-List
Originating MLS: West Penn Multi-List
Facts & features
Interior
Bedrooms & bathrooms
- Bedrooms: 3
- Bathrooms: 1
- Full bathrooms: 1
Primary bedroom
- Level: Upper
- Dimensions: 19x11
Bedroom 2
- Level: Upper
- Dimensions: 13x10
Bedroom 3
- Level: Upper
- Dimensions: 13x10
Kitchen
- Level: Main
- Dimensions: 20x11
Living room
- Level: Main
- Dimensions: 17x17
Heating
- Forced Air, Gas
Cooling
- Central Air
Appliances
- Included: Some Gas Appliances, Dryer, Dishwasher, Disposal, Refrigerator, Stove, Washer
Features
- Window Treatments
- Flooring: Hardwood, Vinyl, Carpet
- Windows: Multi Pane, Screens, Window Treatments
- Basement: Full,Walk-Out Access
- Number of fireplaces: 1
- Fireplace features: Gas
Interior area
- Total structure area: 1,319
- Total interior livable area: 1,319 sqft
Property
Parking
- Total spaces: 4
- Parking features: Off Street
Features
- Levels: Two
- Stories: 2
- Pool features: None
Lot
- Size: 9,583 sqft
- Dimensions: 84 x 110
Details
- Parcel number: 2500374000000
Construction
Type & style
- Home type: SingleFamily
- Architectural style: Two Story
- Property subtype: Single Family Residence
Materials
- Vinyl Siding
- Roof: Asphalt
Condition
- Resale
- Year built: 1970
Utilities & green energy
- Sewer: Public Sewer
- Water: Public
Community & neighborhood
Community
- Community features: Public Transportation
Location
- Region: Indiana
Price history
| Date | Event | Price |
|---|---|---|
| 8/13/2025 | Sold | $179,900$136/sqft |
Source: | ||
| 8/3/2025 | Pending sale | $179,900$136/sqft |
Source: | ||
| 6/30/2025 | Contingent | $179,900$136/sqft |
Source: | ||
| 6/24/2025 | Price change | $179,900-2.8%$136/sqft |
Source: | ||
| 5/14/2025 | Price change | $185,000-2.1%$140/sqft |
Source: | ||
Public tax history
| Year | Property taxes | Tax assessment |
|---|---|---|
| 2025 | $4,240 +4.9% | $140,600 |
| 2024 | $4,043 +7.6% | $140,600 |
| 2023 | $3,759 +1.7% | $140,600 |
Find assessor info on the county website
Neighborhood: 15701
Nearby schools
GreatSchools rating
- 5/10Eisenhower Elementary SchoolGrades: 4-5Distance: 0.7 mi
- 6/10Indiana Area Junior High SchoolGrades: 6-8Distance: 0.7 mi
- 7/10Indiana Area Senior High SchoolGrades: 9-12Distance: 0.8 mi
Schools provided by the listing agent
- District: Indiana Area
Source: WPMLS. This data may not be complete. We recommend contacting the local school district to confirm school assignments for this home.
Get pre-qualified for a loan
At Zillow Home Loans, we can pre-qualify you in as little as 5 minutes with no impact to your credit score.An equal housing lender. NMLS #10287.


