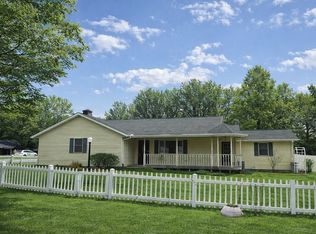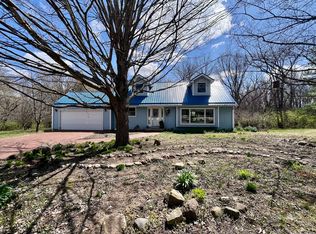Closed
$369,900
1109 Clapper Ct, Mahomet, IL 61853
3beds
2,267sqft
Single Family Residence
Built in 1975
3.49 Acres Lot
$380,300 Zestimate®
$163/sqft
$2,575 Estimated rent
Home value
$380,300
$342,000 - $422,000
$2,575/mo
Zestimate® history
Loading...
Owner options
Explore your selling options
What's special
Scenic Mahomet Retreat on 3.5 Acres This beautiful tri-level home sits on three and a half picturesque acres near Spring Lake, complete with mature timber and a peaceful river view. The location offers the best of both worlds-quiet country living with quick access to town and Mahomet schools. Inside, you'll find three spacious bedrooms, including a primary suite with its own updated bath, plus another full bath and a half bath. The kitchen has been completely remodeled, and there are updates throughout the home that add comfort and style. Step outside to enjoy the private above-ground pool, expansive yard, and stunning views in every direction. Whether you're relaxing at home or hosting friends and family, this property offers space, privacy, and a setting you'll fall in love with.
Zillow last checked: 8 hours ago
Listing updated: October 24, 2025 at 02:16pm
Listing courtesy of:
Nate Evans (217)239-7113,
eXp Realty-Mahomet,
Molly Jones 217-493-6200,
eXp Realty-Mahomet
Bought with:
Matt Difanis, ABR,CIPS,GRI
RE/MAX REALTY ASSOCIATES-CHA
Source: MRED as distributed by MLS GRID,MLS#: 12445615
Facts & features
Interior
Bedrooms & bathrooms
- Bedrooms: 3
- Bathrooms: 3
- Full bathrooms: 2
- 1/2 bathrooms: 1
Primary bedroom
- Features: Bathroom (Full)
- Level: Second
- Area: 221 Square Feet
- Dimensions: 17X13
Bedroom 2
- Level: Second
- Area: 169 Square Feet
- Dimensions: 13X13
Bedroom 3
- Level: Second
- Area: 130 Square Feet
- Dimensions: 13X10
Dining room
- Level: Main
- Area: 90 Square Feet
- Dimensions: 10X9
Kitchen
- Features: Kitchen (Island)
- Level: Main
- Area: 126 Square Feet
- Dimensions: 14X9
Laundry
- Level: Lower
- Area: 48 Square Feet
- Dimensions: 8X6
Living room
- Level: Main
- Area: 384 Square Feet
- Dimensions: 24X16
Recreation room
- Level: Lower
- Area: 572 Square Feet
- Dimensions: 22X26
Other
- Level: Lower
- Area: 72 Square Feet
- Dimensions: 8X9
Walk in closet
- Level: Second
- Area: 50 Square Feet
- Dimensions: 10X5
Heating
- Natural Gas, Electric, Forced Air
Cooling
- Central Air
Appliances
- Included: Range, Microwave, Dishwasher, Refrigerator, Stainless Steel Appliance(s), Range Hood
Features
- Wet Bar
- Basement: Partially Finished,Unfinished,Partial
- Number of fireplaces: 1
- Fireplace features: Wood Burning, Basement
Interior area
- Total structure area: 2,336
- Total interior livable area: 2,267 sqft
- Finished area below ground: 0
Property
Parking
- Total spaces: 2
- Parking features: On Site, Garage Owned, Attached, Garage
- Attached garage spaces: 2
Accessibility
- Accessibility features: No Disability Access
Features
- Levels: Tri-Level
- Patio & porch: Deck
- Has view: Yes
- View description: Back of Property
- Water view: Back of Property
Lot
- Size: 3.49 Acres
- Dimensions: 70x111x556x400x171x497x230x155x149x210x90x275
- Features: Cul-De-Sac
Details
- Parcel number: 151320201004
- Special conditions: None
Construction
Type & style
- Home type: SingleFamily
- Architectural style: Traditional
- Property subtype: Single Family Residence
Materials
- Vinyl Siding
- Roof: Asphalt
Condition
- New construction: No
- Year built: 1975
Utilities & green energy
- Sewer: Septic Tank
- Water: Shared Well
Community & neighborhood
Location
- Region: Mahomet
HOA & financial
HOA
- Has HOA: Yes
- HOA fee: $35 annually
- Services included: Other
Other
Other facts
- Listing terms: Conventional
- Ownership: Fee Simple w/ HO Assn.
Price history
| Date | Event | Price |
|---|---|---|
| 10/22/2025 | Sold | $369,900$163/sqft |
Source: | ||
| 9/9/2025 | Contingent | $369,900$163/sqft |
Source: | ||
| 9/4/2025 | Listed for sale | $369,900+84%$163/sqft |
Source: | ||
| 8/3/2015 | Sold | $201,000-4.2%$89/sqft |
Source: | ||
| 6/30/2015 | Price change | $209,900+10.5%$93/sqft |
Source: RE/MAX REALTY ASSOCIATES #2144818 Report a problem | ||
Public tax history
| Year | Property taxes | Tax assessment |
|---|---|---|
| 2024 | $5,044 +9.2% | $78,140 +10% |
| 2023 | $4,620 +8.3% | $71,040 +8.5% |
| 2022 | $4,266 +5.9% | $65,470 +5.8% |
Find assessor info on the county website
Neighborhood: 61853
Nearby schools
GreatSchools rating
- 7/10Lincoln Trail Elementary SchoolGrades: 3-5Distance: 1.8 mi
- 9/10Mahomet-Seymour Jr High SchoolGrades: 6-8Distance: 1.6 mi
- 8/10Mahomet-Seymour High SchoolGrades: 9-12Distance: 1.7 mi
Schools provided by the listing agent
- Elementary: Mahomet Elementary School
- Middle: Mahomet Junior High School
- High: Mahomet-Seymour High School
- District: 3
Source: MRED as distributed by MLS GRID. This data may not be complete. We recommend contacting the local school district to confirm school assignments for this home.
Get pre-qualified for a loan
At Zillow Home Loans, we can pre-qualify you in as little as 5 minutes with no impact to your credit score.An equal housing lender. NMLS #10287.

