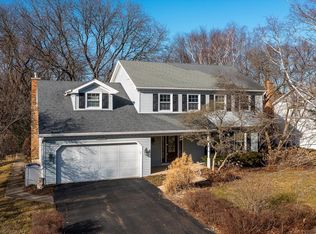Closed
$705,000
1109 E Gartner Rd, Naperville, IL 60540
5beds
2,643sqft
Single Family Residence
Built in 1976
0.28 Acres Lot
$718,800 Zestimate®
$267/sqft
$3,780 Estimated rent
Home value
$718,800
$661,000 - $783,000
$3,780/mo
Zestimate® history
Loading...
Owner options
Explore your selling options
What's special
Spacious and full of character, this beautiful home in Naperville's sought-after Hobson Village offers a rare true 5-bedroom layout, a large yard, and an unbeatable location just steps from Prairie Elementary in award-winning District 203. Inside, you'll find a freshly painted interior (2025), hardwood floors, classic crown molding, and a warm, inviting layout. The family room stands out with classic wood beams and a cozy ambiance - the perfect spot to gather and unwind. Over the past 3 years, the owners have made numerous key updates including a new air conditioner, water heater, two sump pumps, washer and dryer, exterior shutters, and a full interior repaint (2025) - offering peace of mind and move-in-ready ease. The kitchen was fully remodeled less than 10 years ago and features granite countertops, stainless steel appliances and a separate breakfast area. It's bright, functional, and offers great flow to the rest of the main level. Upstairs, all five bedrooms offer generous space and walk-in closets, including a primary suite with a standalone shower. The hall bath has been tastefully refreshed with new vanity, lighting, mirror, and fresh paint. Enjoy the outdoors with a spacious backyard, mature trees, a back patio for entertaining, and a welcoming front porch. Located close to parks, downtown Naperville, Metra stations, I-88, shopping, and more - all in a friendly, walkable neighborhood. This is a fantastic opportunity to get into one of Naperville's most loved subdivisions - with room to grow and updates already in place.
Zillow last checked: 8 hours ago
Listing updated: August 18, 2025 at 01:01am
Listing courtesy of:
Carelys Hepburn 630-450-7727,
Baird & Warner,
Jennifer Anteliz 630-267-4418,
Baird & Warner
Bought with:
Kevin Bartlett
Baird & Warner
Source: MRED as distributed by MLS GRID,MLS#: 12302701
Facts & features
Interior
Bedrooms & bathrooms
- Bedrooms: 5
- Bathrooms: 3
- Full bathrooms: 2
- 1/2 bathrooms: 1
Primary bedroom
- Features: Flooring (Carpet), Bathroom (Full)
- Level: Second
- Area: 204 Square Feet
- Dimensions: 17X12
Bedroom 2
- Features: Flooring (Carpet)
- Level: Second
- Area: 144 Square Feet
- Dimensions: 12X12
Bedroom 3
- Features: Flooring (Carpet)
- Level: Second
- Area: 204 Square Feet
- Dimensions: 12X17
Bedroom 4
- Features: Flooring (Carpet)
- Level: Second
- Area: 285 Square Feet
- Dimensions: 15X19
Bedroom 5
- Features: Flooring (Carpet)
- Level: Second
- Area: 100 Square Feet
- Dimensions: 10X10
Dining room
- Features: Flooring (Carpet)
- Level: Main
- Area: 156 Square Feet
- Dimensions: 12X13
Family room
- Features: Flooring (Hardwood)
- Level: Main
- Area: 247 Square Feet
- Dimensions: 13X19
Foyer
- Level: Main
- Area: 78 Square Feet
- Dimensions: 13X6
Kitchen
- Features: Flooring (Hardwood)
- Level: Main
- Area: 280 Square Feet
- Dimensions: 14X20
Laundry
- Features: Flooring (Ceramic Tile)
- Level: Main
- Area: 75 Square Feet
- Dimensions: 15X5
Living room
- Features: Flooring (Carpet)
- Level: Main
- Area: 247 Square Feet
- Dimensions: 19X13
Walk in closet
- Level: Second
- Area: 40 Square Feet
- Dimensions: 4X10
Heating
- Natural Gas, Forced Air
Cooling
- Central Air
Appliances
- Included: Range, Microwave, Dishwasher, Refrigerator, Washer, Dryer
- Laundry: Main Level, Gas Dryer Hookup, In Unit, Laundry Closet
Features
- Cathedral Ceiling(s)
- Flooring: Hardwood
- Basement: Unfinished,Crawl Space,Partial
- Number of fireplaces: 1
- Fireplace features: Family Room
Interior area
- Total structure area: 3,642
- Total interior livable area: 2,643 sqft
Property
Parking
- Total spaces: 2
- Parking features: On Site, Garage Owned, Attached, Garage
- Attached garage spaces: 2
Accessibility
- Accessibility features: No Disability Access
Features
- Stories: 2
- Patio & porch: Patio, Porch
Lot
- Size: 0.28 Acres
Details
- Parcel number: 0820111006
- Special conditions: None
- Other equipment: Ceiling Fan(s), Sump Pump
Construction
Type & style
- Home type: SingleFamily
- Architectural style: Colonial
- Property subtype: Single Family Residence
Materials
- Vinyl Siding
- Foundation: Concrete Perimeter
- Roof: Asphalt
Condition
- New construction: No
- Year built: 1976
Utilities & green energy
- Sewer: Public Sewer
- Water: Public
Community & neighborhood
Security
- Security features: Carbon Monoxide Detector(s)
Community
- Community features: Park, Curbs, Sidewalks, Street Lights
Location
- Region: Naperville
- Subdivision: Hobson Village
Other
Other facts
- Listing terms: Conventional
- Ownership: Fee Simple
Price history
| Date | Event | Price |
|---|---|---|
| 8/15/2025 | Sold | $705,000+4.4%$267/sqft |
Source: | ||
| 6/13/2025 | Listed for sale | $675,000$255/sqft |
Source: | ||
Public tax history
Tax history is unavailable.
Neighborhood: Hobson Village
Nearby schools
GreatSchools rating
- 8/10Prairie Elementary SchoolGrades: K-5Distance: 0.3 mi
- 5/10Washington Jr High SchoolGrades: 5-8Distance: 1.5 mi
- 10/10Naperville North High SchoolGrades: 9-12Distance: 2 mi
Schools provided by the listing agent
- Elementary: Prairie Elementary School
- Middle: Washington Junior High School
- High: Naperville North High School
- District: 203
Source: MRED as distributed by MLS GRID. This data may not be complete. We recommend contacting the local school district to confirm school assignments for this home.
Get a cash offer in 3 minutes
Find out how much your home could sell for in as little as 3 minutes with a no-obligation cash offer.
Estimated market value$718,800
Get a cash offer in 3 minutes
Find out how much your home could sell for in as little as 3 minutes with a no-obligation cash offer.
Estimated market value
$718,800
