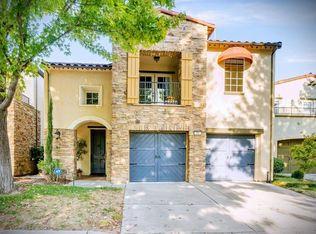Welcome to the highly desirable Sorrento neighborhood! This stunning and spacious 3-bedroom 2-bath Tuscan home is light & bright w/ soaring vaulted ceilings throughout, arched entryways and a rare single-story floor plan! The beautifully designed kitchen features stainless appliances, large island/breakfast bar, granite countertops and plenty of cabinet space. If hosting is your passion, the separate dining room seamlessly connects to the living room which is ideal for entertaining! The open living room features recessed lighting, high ceilings and a cozy gas fireplace. The primary suite is spacious w/ a large walk-in closet and a door to one of the outside patios. The primary bath features a separate tub & shower and a dual sink vanity. Additional highlights to this gorgeous home include ceiling fans throughout, recessed lighting and plantation shutters. Step outside to not one, but two large, private patio areas- perfect for hosting guests. Located near Bidwell Park and Downtown Chico, this one-owner Sorrento beauty is low maintenance living at it's finest and a sought after community that you'll love!
This property is off market, which means it's not currently listed for sale or rent on Zillow. This may be different from what's available on other websites or public sources.

