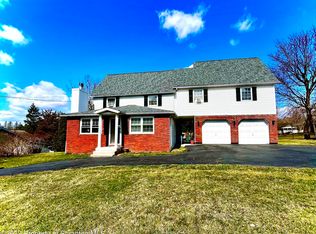Sold for $220,000
$220,000
1109 Layton Rd, Clarks Summit, PA 18411
3beds
1,200sqft
Residential, Single Family Residence
Built in 1972
8,276.4 Square Feet Lot
$261,500 Zestimate®
$183/sqft
$1,826 Estimated rent
Home value
$261,500
$246,000 - $275,000
$1,826/mo
Zestimate® history
Loading...
Owner options
Explore your selling options
What's special
Enjoy easy one floor living in this adorable, well-maintained ranch-style home located on a corner lot in Clarks Summit. Enter into the charming living room, complete with a gas fireplace, that is flooded with natural light beaming through the large bay windows. The kitchen features beautiful countertops and cabinetry that opens up directly into the family dining room. The home also features a quiet rear porch sitting area, fenced in backyard, spacious private driveway, and a 2 car attached garage. Schedule your showing today!Note: This is an Estate Sale and being sold ''As Is''., Baths: 1 Bath Lev 1,1 Half Lev 1, Beds: 2+ Bed 1st,Mstr 1st, SqFt Fin - Main: 1200.00, SqFt Fin - 3rd: 0.00, Tax Information: Available, Dining Area: Y, Modern Kitchen: Y, SqFt Fin - 2nd: 0.00
Zillow last checked: 8 hours ago
Listing updated: January 02, 2025 at 07:00am
Listed by:
Maurya Moran Wetzel,
CLASSIC PROPERTIES
Bought with:
Maurya Moran Wetzel, RS359661
CLASSIC PROPERTIES
Source: GSBR,MLS#: 225359
Facts & features
Interior
Bedrooms & bathrooms
- Bedrooms: 3
- Bathrooms: 2
- Full bathrooms: 2
Bedroom 1
- Area: 126 Square Feet
- Dimensions: 14 x 9
Bedroom 2
- Area: 100 Square Feet
- Dimensions: 10 x 10
Bedroom 3
- Area: 144 Square Feet
- Dimensions: 12 x 12
Bathroom 1
- Area: 40 Square Feet
- Dimensions: 8 x 5
Bathroom 2
- Area: 42 Square Feet
- Dimensions: 7 x 6
Dining room
- Area: 108 Square Feet
- Dimensions: 12 x 9
Kitchen
- Area: 154 Square Feet
- Dimensions: 14 x 11
Living room
- Area: 336 Square Feet
- Dimensions: 24 x 14
Heating
- Hot Water, Oil
Cooling
- Ceiling Fan(s)
Appliances
- Included: Dishwasher, Washer, Refrigerator, Microwave, Electric Range, Electric Oven, Dryer
Features
- Kitchen Island
- Flooring: Carpet, Wood, Tile, Ceramic Tile
- Basement: Crawl Space,None
- Attic: Crawl Opening
- Number of fireplaces: 1
- Fireplace features: Gas, Living Room
Interior area
- Total structure area: 1,200
- Total interior livable area: 1,200 sqft
- Finished area above ground: 1,200
- Finished area below ground: 0
Property
Parking
- Total spaces: 2
- Parking features: Asphalt, Off Street, Paved
- Garage spaces: 2
Features
- Levels: One
- Stories: 1
- Patio & porch: Covered, Patio, Deck
- Fencing: Fenced
- Frontage length: 90.00
Lot
- Size: 8,276 sqft
- Dimensions: 90 x 91 x 77 x 118
- Features: Corner Lot, Level
Details
- Parcel number: 1011108000701
- Zoning description: Residential
Construction
Type & style
- Home type: SingleFamily
- Architectural style: Ranch
- Property subtype: Residential, Single Family Residence
Materials
- Aluminum Siding
- Roof: Composition,Wood
Condition
- New construction: No
- Year built: 1972
Utilities & green energy
- Sewer: Public Sewer
- Water: Well
Community & neighborhood
Location
- Region: Clarks Summit
Other
Other facts
- Listing terms: Cash,Conventional
- Road surface type: Paved
Price history
| Date | Event | Price |
|---|---|---|
| 6/26/2024 | Listing removed | -- |
Source: Zillow Rentals Report a problem | ||
| 6/17/2024 | Listed for rent | $2,000$2/sqft |
Source: Zillow Rentals Report a problem | ||
| 6/7/2024 | Listing removed | -- |
Source: Owner Report a problem | ||
| 5/28/2024 | Listed for sale | $330,000+50%$275/sqft |
Source: Owner Report a problem | ||
| 3/3/2023 | Sold | $220,000-4.3%$183/sqft |
Source: | ||
Public tax history
| Year | Property taxes | Tax assessment |
|---|---|---|
| 2024 | $3,275 +4.7% | $15,000 |
| 2023 | $3,128 +2% | $15,000 |
| 2022 | $3,065 | $15,000 |
Find assessor info on the county website
Neighborhood: 18411
Nearby schools
GreatSchools rating
- 6/10South Abington SchoolGrades: K-4Distance: 1.1 mi
- 6/10Abington Heights Middle SchoolGrades: 5-8Distance: 4.4 mi
- 10/10Abington Heights High SchoolGrades: 9-12Distance: 2.9 mi
Get pre-qualified for a loan
At Zillow Home Loans, we can pre-qualify you in as little as 5 minutes with no impact to your credit score.An equal housing lender. NMLS #10287.
Sell for more on Zillow
Get a Zillow Showcase℠ listing at no additional cost and you could sell for .
$261,500
2% more+$5,230
With Zillow Showcase(estimated)$266,730
