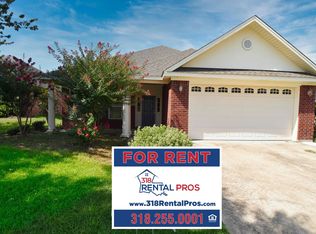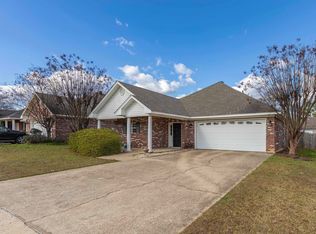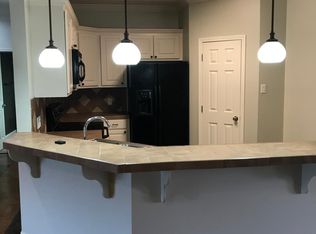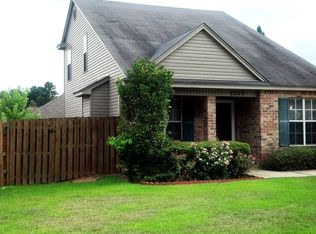Sold on 10/17/25
Price Unknown
1109 Lisa Ln, Ruston, LA 71270
3beds
1,648sqft
Site Build, Residential
Built in 2004
-- sqft lot
$270,900 Zestimate®
$--/sqft
$1,641 Estimated rent
Home value
$270,900
Estimated sales range
Not available
$1,641/mo
Zestimate® history
Loading...
Owner options
Explore your selling options
What's special
This well-maintained 3-bedroom, 2-bath home offers comfort, space, and convenience—perfect for a growing family, investor, or college students. Featuring a desirable split floor plan, the home includes two spacious dining areas, a kitchen with granite countertops, a double oven, and a large pantry, making it ideal for cooking and entertaining. Step out back to a private patio—great for relaxing or hosting guests. Located just 2 miles from Louisiana Tech University and minutes from grocery stores, shopping, and restaurants, this home offers both tranquility and accessibility. NEW HVAC system installed 7/2025, 2 year old hot water heater. Don’t miss your chance to own a home in this prime location!
Zillow last checked: 8 hours ago
Listing updated: October 17, 2025 at 01:15pm
Listed by:
Tammy Patterson,
Vanguard Realty
Bought with:
Tammy Patterson
Vanguard Realty
Source: NELAR,MLS#: 215045
Facts & features
Interior
Bedrooms & bathrooms
- Bedrooms: 3
- Bathrooms: 2
- Full bathrooms: 2
- Main level bathrooms: 2
- Main level bedrooms: 3
Primary bedroom
- Description: Floor: Wood
- Level: First
- Area: 201.03
Bedroom
- Description: Floor: Carpet
- Level: First
- Area: 119.88
Bedroom 1
- Description: Floor: Carpet
- Level: First
- Area: 119.88
Kitchen
- Description: Floor: Tile
- Level: First
- Area: 120.8
Living room
- Description: Floor: Tile
- Level: First
- Area: 120.8
Heating
- Central
Cooling
- Central Air
Appliances
- Included: Dishwasher, Disposal, Refrigerator, Microwave, Washer, Dryer, Double Oven, Electric Range, Electric Water Heater
- Laundry: Washer/Dryer Connect
Features
- Ceiling Fan(s)
- Windows: Double Pane Windows, Blinds
- Has fireplace: No
- Fireplace features: None
Interior area
- Total structure area: 2,132
- Total interior livable area: 1,648 sqft
Property
Parking
- Total spaces: 2
- Parking features: Hard Surface Drv.
- Attached garage spaces: 2
- Has uncovered spaces: Yes
Features
- Levels: One
- Stories: 1
- Patio & porch: Covered Patio
- Fencing: Wood
- Waterfront features: None
Lot
- Features: Landscaped, Irregular Lot
Details
- Parcel number: 14183390014
Construction
Type & style
- Home type: SingleFamily
- Architectural style: Traditional
- Property subtype: Site Build, Residential
Materials
- Brick Veneer
- Foundation: Slab
- Roof: Architecture Style
Condition
- Year built: 2004
Utilities & green energy
- Electric: Electric Company: City of Ruston
- Gas: Natural Gas, Gas Company: Other
- Sewer: Public Sewer
- Water: Public, Electric Company: City of Ruston
- Utilities for property: Natural Gas Connected
Community & neighborhood
Location
- Region: Ruston
- Subdivision: Meadowcrest
Other
Other facts
- Road surface type: Paved
Price history
| Date | Event | Price |
|---|---|---|
| 10/17/2025 | Sold | -- |
Source: | ||
| 9/9/2025 | Pending sale | $280,000$170/sqft |
Source: | ||
| 7/11/2025 | Price change | $280,000-2.4%$170/sqft |
Source: | ||
| 7/5/2025 | Price change | $287,000-1%$174/sqft |
Source: | ||
| 6/10/2025 | Listed for sale | $290,000$176/sqft |
Source: | ||
Public tax history
| Year | Property taxes | Tax assessment |
|---|---|---|
| 2024 | $1,731 +61.4% | $20,277 +7.4% |
| 2023 | $1,072 -0.5% | $18,884 |
| 2022 | $1,077 +7.5% | $18,884 |
Find assessor info on the county website
Neighborhood: 71270
Nearby schools
GreatSchools rating
- NAGlen View Elementary SchoolGrades: K-2Distance: 0.4 mi
- 5/10Ruston Junior High SchoolGrades: 7-8Distance: 1.4 mi
- 8/10Ruston High SchoolGrades: 9-12Distance: 1.4 mi
Schools provided by the listing agent
- Middle: Ruston L
- High: Ruston L
Source: NELAR. This data may not be complete. We recommend contacting the local school district to confirm school assignments for this home.



