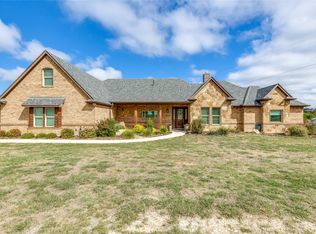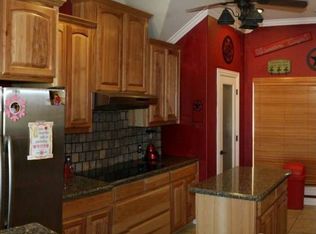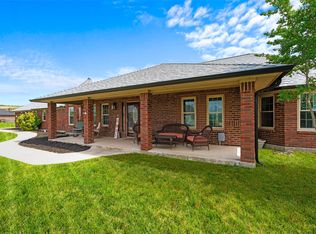Sold on 07/31/25
Price Unknown
1109 Mount Ln, Rhome, TX 76078
4beds
2,819sqft
Single Family Residence
Built in 2016
1.26 Acres Lot
$589,800 Zestimate®
$--/sqft
$3,013 Estimated rent
Home value
$589,800
$519,000 - $672,000
$3,013/mo
Zestimate® history
Loading...
Owner options
Explore your selling options
What's special
PARKING FOR 7 CARS or RV! Welcome to your dream home at 1109 Mt Ln, Rhome, TX, where sophistication meets comfort in this stunning single story residence situated on 1.25 acres. Spanning 2,819 square feet, this meticulously crafted home offers four spacious bedrooms and two and a half bathrooms, ensuring ample space for all your needs.
Step inside to discover a wealth of architectural flair, featuring built-ins, new luxury vinyl plank flooring throughout, new hotel grade paint, crown moldings, and high ceilings that enhance the home's open views. Right off the gourmet kitchen and open family room, you'll find an additional den or media room for entertaining.
The heart of the home boasts a cozy gas fireplace, perfect for intimate gatherings. The primary suite is a true retreat, complete with an ensuite that features separate vanities, a soaking tub, a separate shower, and a windowed bathroom with a double sink. A walk-in closet provides ample storage space.
Enjoy the serene outdoors with a covered patio and huge yard, or unwind in the private hot tub for ultimate relaxation. The property is equipped with a security system with cameras for peace of mind. Practical features include a laundry room with electric dryer hookup and washer & dryer hookup. In addition to the 3 car garage, this home also features a 40 x 25 carport storage for additional 4 cars or a large RV or boat. The overall height is 14 feet and the driveway was widened to enhance access for large vehicles. For added peace of mind, the composition shingle roof was just replaced in 2023!
This home is a perfect blend of style and functionality, offering a serene country lifestyle while still having easy access to shopping, dining and employment centers only a few short miles away. Don’t miss the opportunity to make this exquisite residence your own. Schedule a viewing today!
Zillow last checked: 8 hours ago
Listing updated: August 01, 2025 at 02:04pm
Listed by:
Robert Tyson 0373267 817-980-0683,
Compass RE Texas, LLC 682-226-6938
Bought with:
Dylan Hernandez
Real Broker, LLC
Source: NTREIS,MLS#: 20899546
Facts & features
Interior
Bedrooms & bathrooms
- Bedrooms: 4
- Bathrooms: 3
- Full bathrooms: 2
- 1/2 bathrooms: 1
Primary bedroom
- Features: Ceiling Fan(s), Double Vanity, En Suite Bathroom, Garden Tub/Roman Tub, Linen Closet, Separate Shower, Walk-In Closet(s)
- Level: First
- Dimensions: 17 x 14
Bedroom
- Features: Ceiling Fan(s), Split Bedrooms, Walk-In Closet(s)
- Level: First
- Dimensions: 12 x 11
Bedroom
- Features: Ceiling Fan(s), Walk-In Closet(s)
- Level: First
- Dimensions: 11 x 11
Bedroom
- Features: Ceiling Fan(s), Split Bedrooms
- Level: First
- Dimensions: 19 x 11
Breakfast room nook
- Level: First
- Dimensions: 12 x 12
Dining room
- Features: Built-in Features
- Level: First
- Dimensions: 14 x 12
Game room
- Features: Ceiling Fan(s)
- Level: First
- Dimensions: 16 x 15
Kitchen
- Features: Breakfast Bar, Built-in Features, Granite Counters, Kitchen Island, Pantry, Walk-In Pantry
- Level: First
- Dimensions: 14 x 8
Living room
- Features: Ceiling Fan(s), Fireplace
- Level: First
- Dimensions: 17 x 20
Heating
- Central, Natural Gas
Cooling
- Attic Fan, Central Air, Ceiling Fan(s), Zoned
Appliances
- Included: Convection Oven, Dishwasher, Electric Oven, Gas Cooktop, Disposal, Microwave
Features
- Built-in Features, Double Vanity, Granite Counters, Kitchen Island, Walk-In Closet(s)
- Flooring: Ceramic Tile, Luxury Vinyl Plank
- Has basement: No
- Number of fireplaces: 1
- Fireplace features: Gas, Gas Log, Living Room
Interior area
- Total interior livable area: 2,819 sqft
Property
Parking
- Total spaces: 7
- Parking features: Additional Parking, Boat, Covered, Carport, Door-Multi, Detached Carport, Garage, Garage Door Opener, Kitchen Level, RV Carport, RV Access/Parking, Garage Faces Side
- Attached garage spaces: 3
- Carport spaces: 4
- Covered spaces: 7
Features
- Levels: One
- Stories: 1
- Patio & porch: Covered
- Exterior features: Rain Gutters
- Pool features: None
- Fencing: Back Yard,Fenced,Gate,Metal,Wire
Lot
- Size: 1.26 Acres
- Features: Acreage, Interior Lot, Landscaped, Level, Sprinkler System
Details
- Additional structures: Outbuilding, Pergola, RV/Boat Storage
- Parcel number: 769565
Construction
Type & style
- Home type: SingleFamily
- Architectural style: Traditional,Detached
- Property subtype: Single Family Residence
Materials
- Brick, Rock, Stone
- Foundation: Slab
- Roof: Composition
Condition
- Year built: 2016
Utilities & green energy
- Sewer: Public Sewer
- Water: Public
- Utilities for property: Cable Available, Electricity Connected, Natural Gas Available, Phone Available, Sewer Available, Separate Meters, Underground Utilities, Water Available
Community & neighborhood
Security
- Security features: Security System
Location
- Region: Rhome
- Subdivision: Ellis Homestead Ph1
Other
Other facts
- Listing terms: Cash,Conventional,FHA
Price history
| Date | Event | Price |
|---|---|---|
| 7/31/2025 | Sold | -- |
Source: NTREIS #20899546 Report a problem | ||
| 7/7/2025 | Pending sale | $589,900$209/sqft |
Source: NTREIS #20899546 Report a problem | ||
| 6/27/2025 | Contingent | $589,900$209/sqft |
Source: NTREIS #20899546 Report a problem | ||
| 6/4/2025 | Price change | $589,900-1.7%$209/sqft |
Source: NTREIS #20899546 Report a problem | ||
| 4/27/2025 | Price change | $599,900-4.8%$213/sqft |
Source: NTREIS #20899546 Report a problem | ||
Public tax history
| Year | Property taxes | Tax assessment |
|---|---|---|
| 2025 | -- | $563,796 -3% |
| 2024 | $5,037 +24.3% | $581,234 -1% |
| 2023 | $4,051 | $587,321 +26.6% |
Find assessor info on the county website
Neighborhood: 76078
Nearby schools
GreatSchools rating
- 5/10Seven Hills Elementary SchoolGrades: PK-5Distance: 1.7 mi
- 4/10Chisholm Trail Middle SchoolGrades: 6-8Distance: 0.9 mi
- 6/10Northwest High SchoolGrades: 9-12Distance: 9.6 mi
Schools provided by the listing agent
- Elementary: Sevenhills
- Middle: Chisholmtr
- High: Northwest
- District: Northwest ISD
Source: NTREIS. This data may not be complete. We recommend contacting the local school district to confirm school assignments for this home.
Get a cash offer in 3 minutes
Find out how much your home could sell for in as little as 3 minutes with a no-obligation cash offer.
Estimated market value
$589,800
Get a cash offer in 3 minutes
Find out how much your home could sell for in as little as 3 minutes with a no-obligation cash offer.
Estimated market value
$589,800


