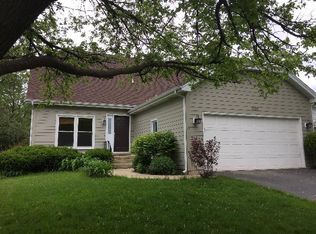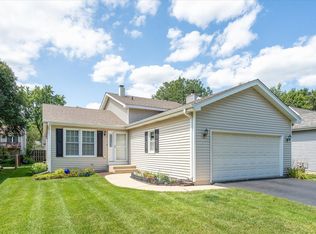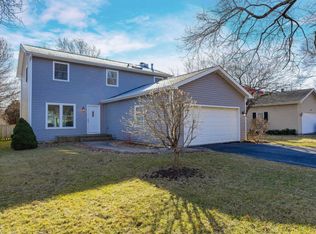Closed
$520,000
1109 Needham Rd, Naperville, IL 60563
3beds
2,052sqft
Single Family Residence
Built in 1979
6,098.4 Square Feet Lot
$528,800 Zestimate®
$253/sqft
$3,179 Estimated rent
Home value
$528,800
$481,000 - $576,000
$3,179/mo
Zestimate® history
Loading...
Owner options
Explore your selling options
What's special
Completely Rebuilt In 2024 | Top-Rated District 203 Schools | Spring Hill Subdivision Welcome To This Stunning Home Located In The Highly Sought-After Spring Hill Subdivision Of Naperville-Offering The Rare Opportunity To Own A Completely Rebuilt Property In 2024 With All The Benefits Of An Established Neighborhood And Award-Winning District 203 Schools. From The Moment You Step Inside, You'll Notice The Attention To Detail And High-Quality Craftsmanship Throughout. This Home Features All New Windows, Doors, Roof, Siding, HVAC, Electrical, Plumbing, Flooring, Kitchen, Bathrooms, Appliances, And More-It's Truly Like Owning A Brand-New Home. Enjoy An Open-Concept Main Level With Luxury Vinyl Plank Flooring, Custom Lighting, And A Show-Stopping Kitchen Featuring Quartz Countertops, Soft-Close Cabinetry, A Large Center Island, And Stainless Steel Appliances. The Kitchen Flows Beautifully Into The Dining Space And Main Living Area, Perfect For Both Entertaining And Everyday Living. The Lower-Level Family Room Offers Additional Living Space With A Cozy Stone Fireplace And Recessed Lighting-Please Note, The Wall-Mounted TV Is Not Included. Upstairs, You'll Find A Spacious Primary Suite Filled With Natural Light And Paired With A Gorgeous Fully Updated Bathroom Showcasing Dual Sinks, Marble Counters, And Custom Tilework. The Second Bedroom Offers Versatility-Currently Set Up As An Office But Ideal For Guests Or Everyday Use. A Sleek And Functional Laundry Room Includes A Utility Sink, Folding Counter, And Upper Cabinetry For Storage. This Home Blends Modern Design With Timeless Comfort-Ready For Its Next Owner To Move Right In And Enjoy New Construction Quality In One Of Naperville's Most Established And Convenient Neighborhoods.
Zillow last checked: 8 hours ago
Listing updated: July 02, 2025 at 01:48pm
Listing courtesy of:
Jim Silva, ABR,BPOR,CRS,e-PRO,GRI,PSA,SFR 847-658-6556,
Five Star Realty, Inc
Bought with:
Matt Hernacki, SFR
MisterHomes Real Estate
Source: MRED as distributed by MLS GRID,MLS#: 12377454
Facts & features
Interior
Bedrooms & bathrooms
- Bedrooms: 3
- Bathrooms: 2
- Full bathrooms: 2
Primary bedroom
- Features: Flooring (Wood Laminate), Bathroom (Full)
- Level: Main
- Area: 180 Square Feet
- Dimensions: 15X12
Bedroom 2
- Features: Flooring (Wood Laminate)
- Level: Main
- Area: 120 Square Feet
- Dimensions: 12X10
Bedroom 3
- Features: Flooring (Wood Laminate)
- Level: Lower
- Area: 288 Square Feet
- Dimensions: 24X12
Dining room
- Features: Flooring (Wood Laminate)
- Level: Main
- Area: 110 Square Feet
- Dimensions: 11X10
Family room
- Features: Flooring (Wood Laminate)
- Level: Lower
- Area: 375 Square Feet
- Dimensions: 25X15
Kitchen
- Features: Kitchen (Updated Kitchen), Flooring (Wood Laminate)
- Level: Main
- Area: 182 Square Feet
- Dimensions: 14X13
Laundry
- Features: Flooring (Wood Laminate)
- Level: Lower
- Area: 140 Square Feet
- Dimensions: 14X10
Living room
- Features: Flooring (Wood Laminate)
- Level: Main
- Area: 192 Square Feet
- Dimensions: 16X12
Heating
- Natural Gas
Cooling
- Central Air
Appliances
- Included: Double Oven, Microwave, Dishwasher, Refrigerator, High End Refrigerator, Washer, Dryer, Disposal, Stainless Steel Appliance(s), Humidifier, Gas Water Heater
- Laundry: Gas Dryer Hookup, In Garage, Sink
Features
- Flooring: Laminate
- Basement: Finished,Partial Exposure,Full,Daylight
- Number of fireplaces: 1
- Fireplace features: Electric, Family Room, Living Room
Interior area
- Total structure area: 2,052
- Total interior livable area: 2,052 sqft
Property
Parking
- Total spaces: 2
- Parking features: Asphalt, Garage Door Opener, On Site, Garage Owned, Attached, Garage
- Attached garage spaces: 2
- Has uncovered spaces: Yes
Accessibility
- Accessibility features: No Disability Access
Features
- Levels: Bi-Level
- Patio & porch: Deck
- Fencing: Fenced
Lot
- Size: 6,098 sqft
- Dimensions: 50X120
- Features: Landscaped
Details
- Parcel number: 0817101018
- Special conditions: None
- Other equipment: Ceiling Fan(s)
Construction
Type & style
- Home type: SingleFamily
- Property subtype: Single Family Residence
Materials
- Vinyl Siding
- Foundation: Concrete Perimeter
- Roof: Asphalt
Condition
- New construction: No
- Year built: 1979
- Major remodel year: 2024
Details
- Builder model: SPLIT LEVEL
Utilities & green energy
- Electric: Circuit Breakers
- Sewer: Public Sewer
- Water: Public
Community & neighborhood
Security
- Security features: Security System, Carbon Monoxide Detector(s)
Community
- Community features: Curbs, Sidewalks, Street Lights, Street Paved
Location
- Region: Naperville
- Subdivision: Spring Hill
Other
Other facts
- Listing terms: Conventional
- Ownership: Fee Simple
Price history
| Date | Event | Price |
|---|---|---|
| 6/27/2025 | Sold | $520,000+1%$253/sqft |
Source: | ||
| 6/5/2025 | Contingent | $514,900$251/sqft |
Source: | ||
| 5/28/2025 | Listed for sale | $514,900$251/sqft |
Source: | ||
| 5/28/2025 | Listing removed | $514,900$251/sqft |
Source: | ||
| 5/21/2025 | Contingent | $514,900$251/sqft |
Source: | ||
Public tax history
| Year | Property taxes | Tax assessment |
|---|---|---|
| 2024 | $5,772 +98.9% | $102,218 +94.1% |
| 2023 | $2,903 -53% | $52,670 -48.1% |
| 2022 | $6,181 +3.9% | $101,500 +3.9% |
Find assessor info on the county website
Neighborhood: Spring Hill
Nearby schools
GreatSchools rating
- 10/10Ellsworth Elementary SchoolGrades: K-5Distance: 0.8 mi
- 5/10Washington Jr High SchoolGrades: 5-8Distance: 1.1 mi
- 10/10Naperville North High SchoolGrades: 9-12Distance: 1.4 mi
Schools provided by the listing agent
- Elementary: Ellsworth Elementary School
- Middle: Washington Junior High School
- High: Naperville North High School
- District: 203
Source: MRED as distributed by MLS GRID. This data may not be complete. We recommend contacting the local school district to confirm school assignments for this home.
Get a cash offer in 3 minutes
Find out how much your home could sell for in as little as 3 minutes with a no-obligation cash offer.
Estimated market value$528,800
Get a cash offer in 3 minutes
Find out how much your home could sell for in as little as 3 minutes with a no-obligation cash offer.
Estimated market value
$528,800


